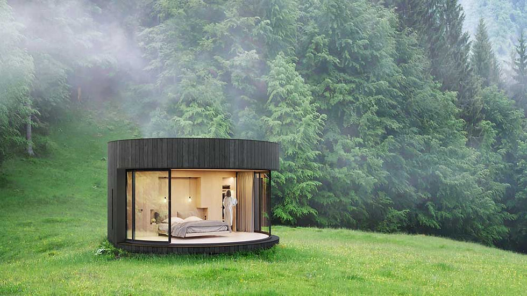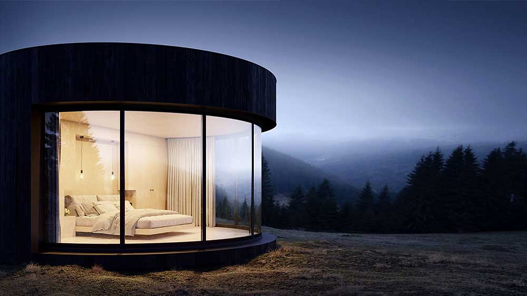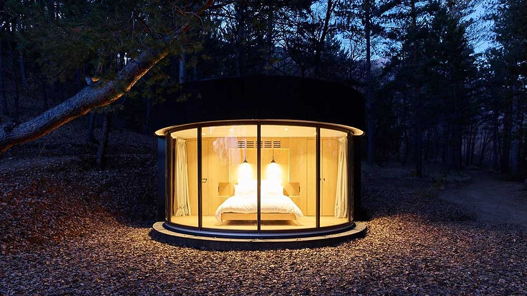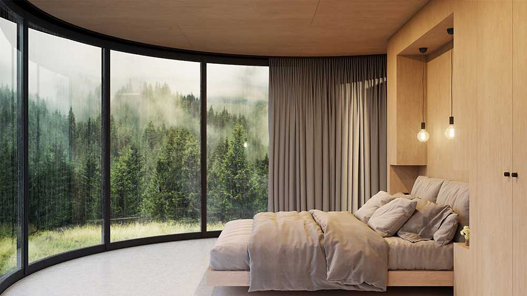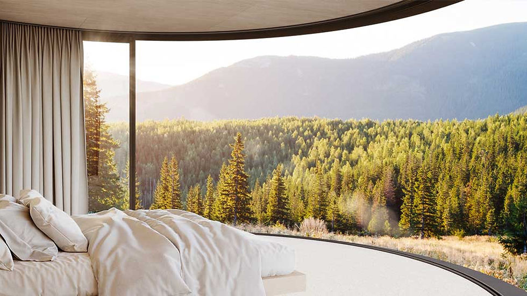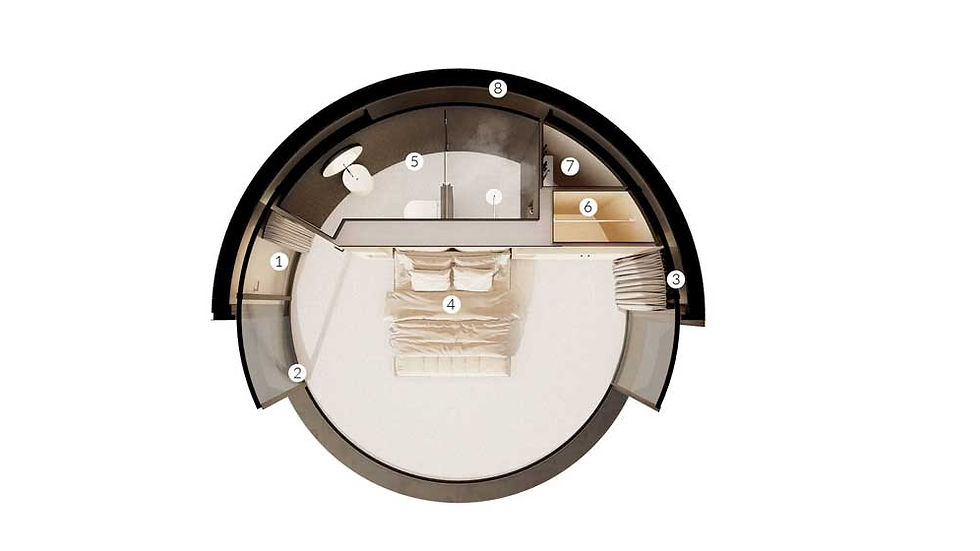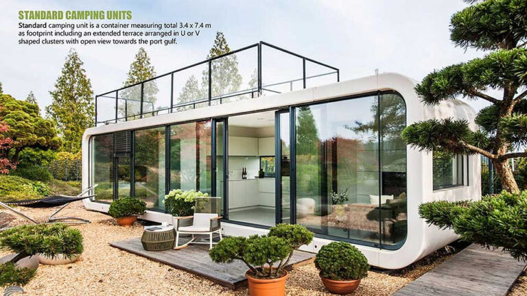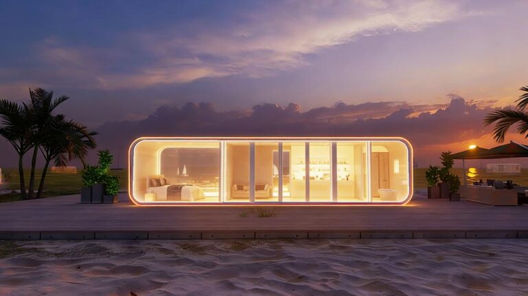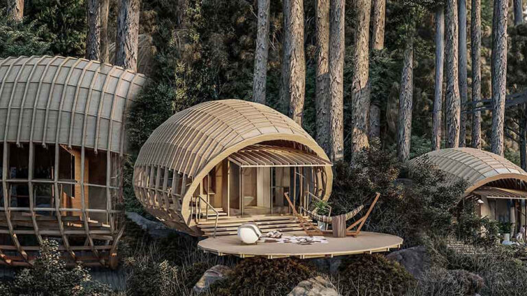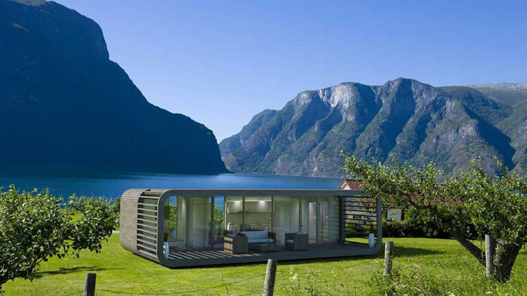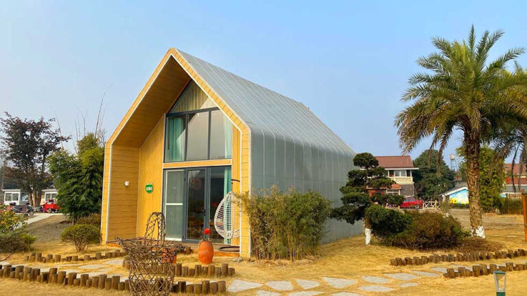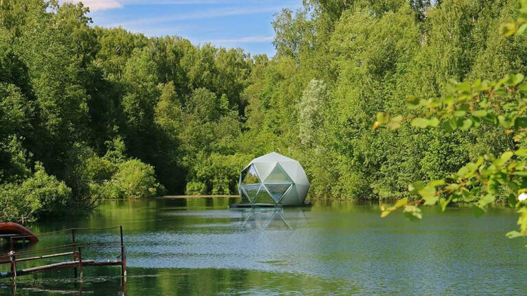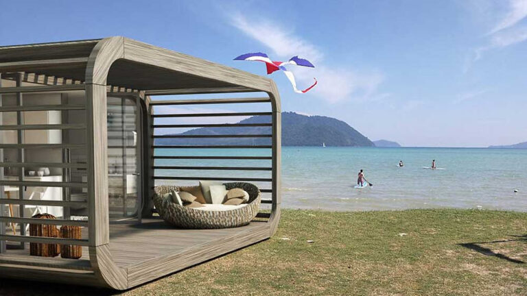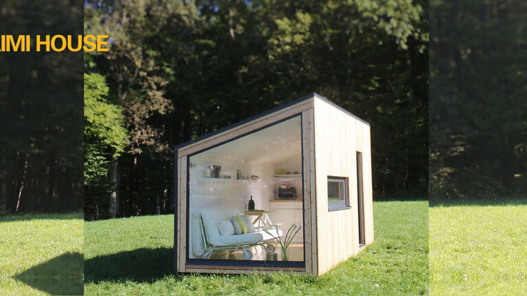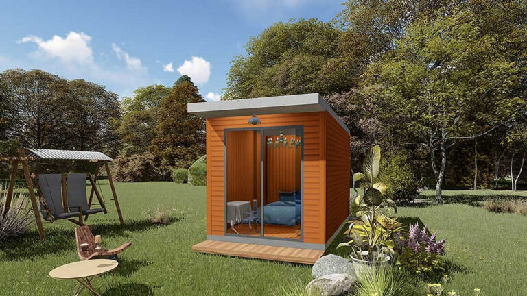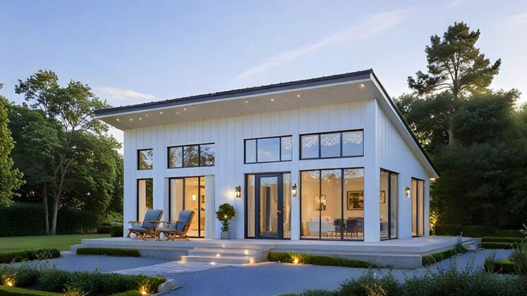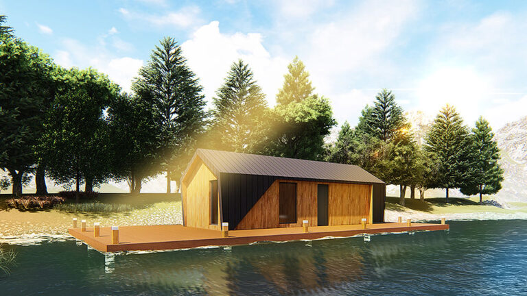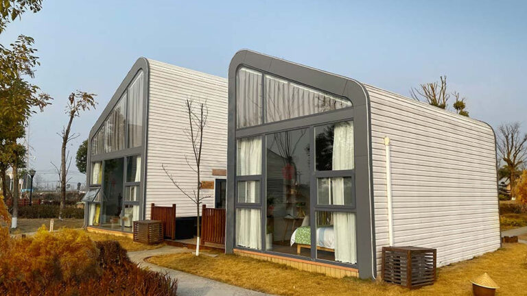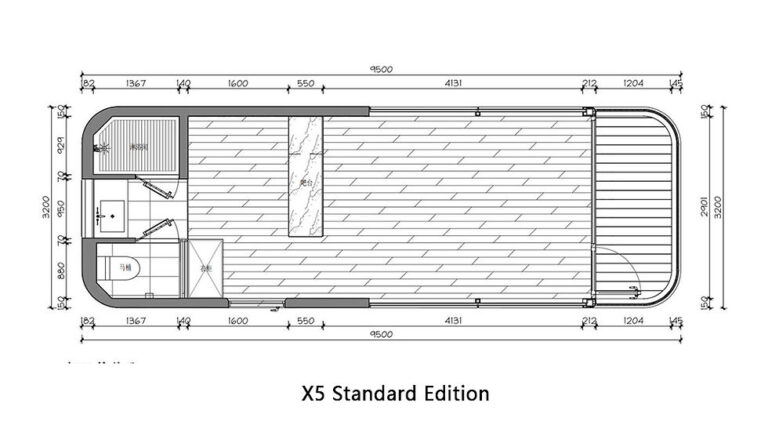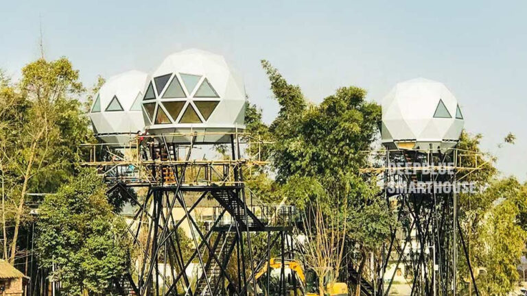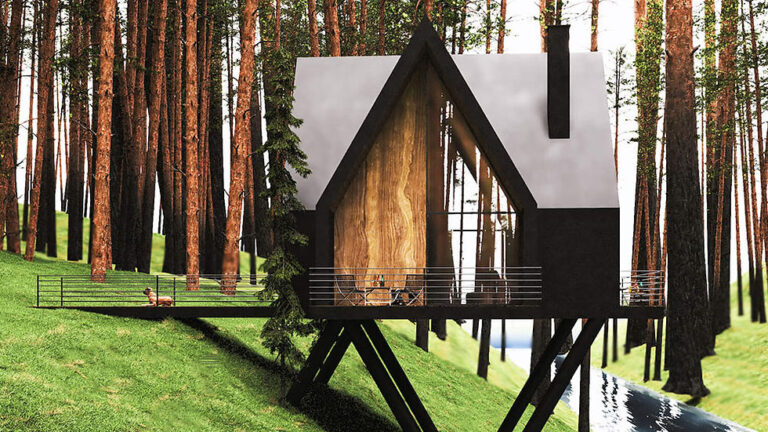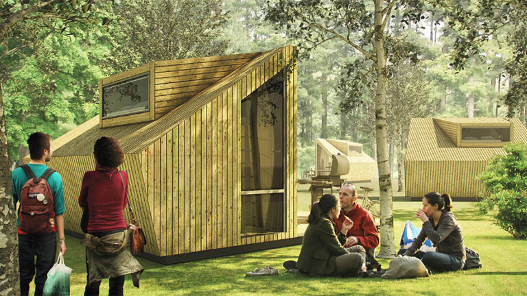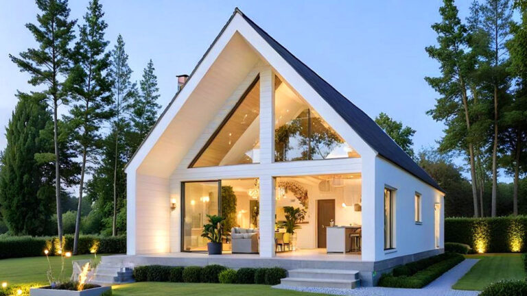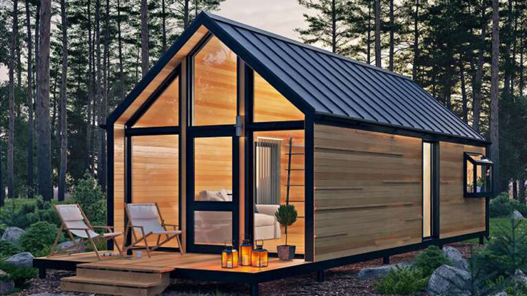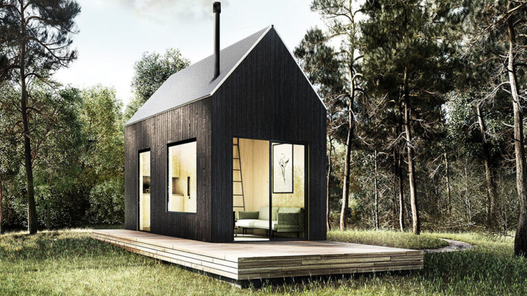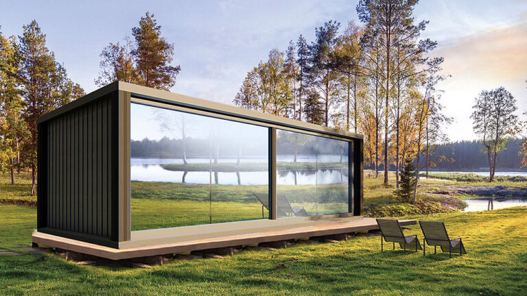Ireland cabin is a prefabricated housing module designed to offer city-dwellers an idyllic cabin retreat amidst nature. the concept behind the project aims to enable people to reconnect with the natural landscape, and this is achieved through a large glazed façade that spans 5 meters in diameter and can be opened up to the great outdoors.
The plan of the Ireland cabin is enclosed within a simple circle of just 5m in diameter. in this small space of 20 ㎡, users can enjoy all they need for a short stay, including a bedroom, a toilet and shower. with the implementation of a curved Ireland cabin window which takes up most of the space, the compact area intends to immerse visitors in nature. the curved glass is set in aluminium frames sliding between two rails, allowing the interior space to be opened, or semi-opened, into an outdoor space.
Outdoor enthusiasts and travel lovers alike will appreciate the stylish, wild, and luxurious cabins designed by DEEPBLUE SMARTHOUSE, making Ireland cabin the perfect choice for those seeking to experience the beauty of nature.
DEEPBLUE SMARTHOUSE has been specializing in the production and manufacture of light steel houses for 14 years, and has rich industry experience and a strong factory. Our team of professional designers and personnel ensures high-quality and efficient construction of each project. Whether you are looking for a compact and efficient home or a spacious and luxurious villa, DEEPBLUE SMARTHOUSE has a solution to meet your needs.
Product parameters
| 01 | Model: | Ireland cabin |
| 02 | Diameter: | 5m |
| 03 | Height: | 3.8m |
| 04 | Area: | 20㎡ |
| 05 | Layout: | 1 room, 1 sofa, 1 bathroom |
| 06 | Suitable for: | 2-3 people parent-child or couple living |
| 07 | Type: | hotel unit |
Benefits of Cold-Formed Steel Framing
When it comes to framing materials for prefabricated structures, Cold-formed steel (CFS) stands out as the superior choice for several compelling reasons. CFS is:
- Precision Engineering: CFS is pre-engineered and can be cut to exact lengths, ensuring a perfect fit for your construction needs.
- Dimensional Stability:Unlike materials like wood or concrete, CFS remains dimensionally stable and doesn’t expand or contract with changes in moisture content, guaranteeing long-term structural integrity.
- Lightweight Efficiency: CFS is remarkably lightweight compared to traditional alternatives, making it easier to handle and transport, saving both time and resources.
- Weather-Resistant:CFS exhibits exceptional resilience. It won’t warp, split, crack, or creep when exposed to the elements, ensuring your structures endure the test of time.
- Sustainability:With a 100% recyclable nature, CFS is an eco-conscious choice that contributes to sustainable construction practices and a greener future.
- High Tensile Strength:CFS boasts impressive tensile strength, ensuring the structural reliability and longevity of your projects.
- Fire Safety: Non-combustible in nature, CFS serves as a valuable safeguard against fire accidents, prioritizing safety in your constructions.
Choose the advantages of Cold-formed steel framing for your next project and experience a new level of efficiency, durability, and sustainability in your construction endeavors.
Price
Please reach out to our sales team for pricing details.

