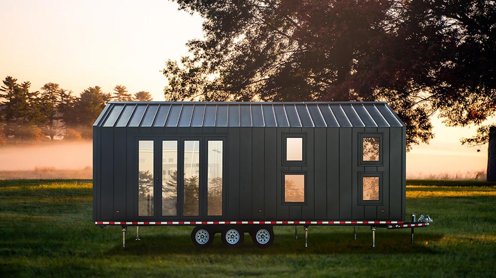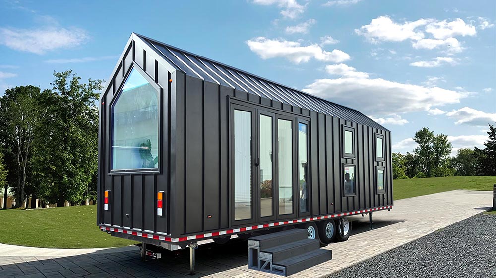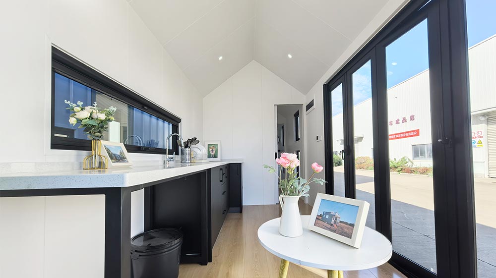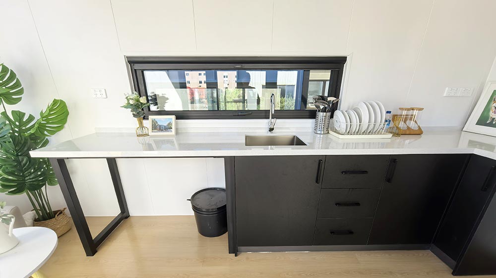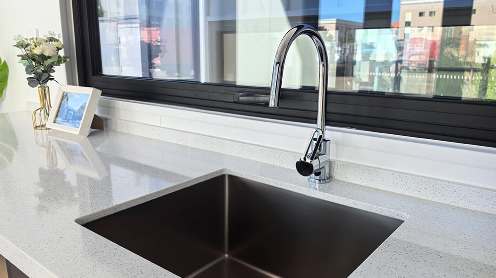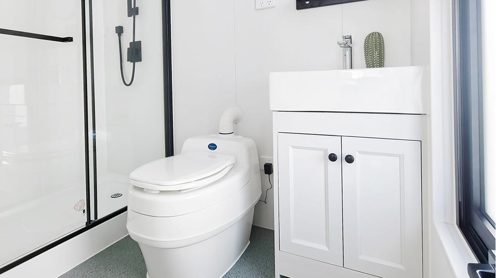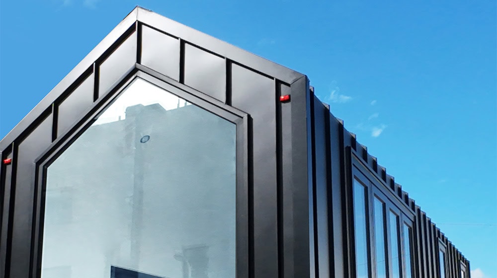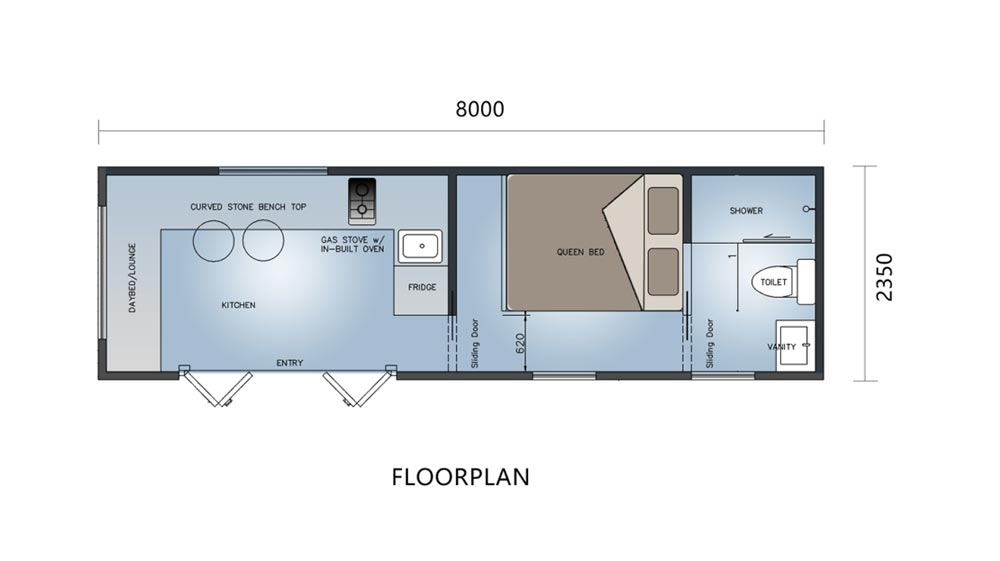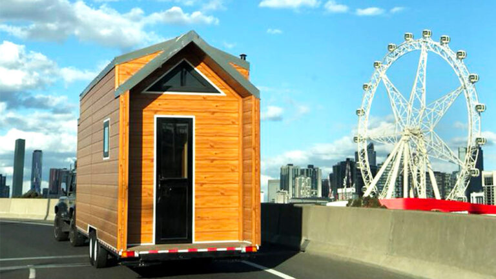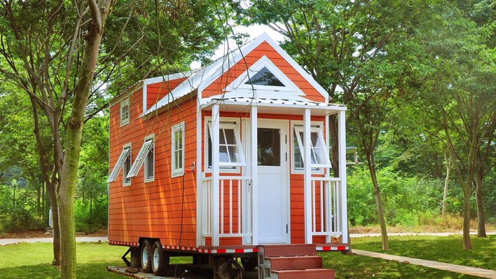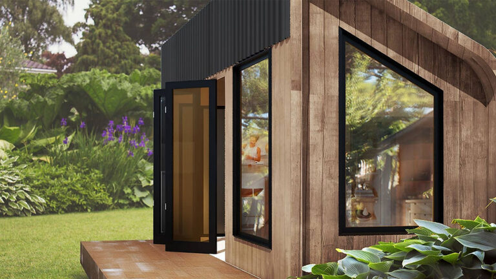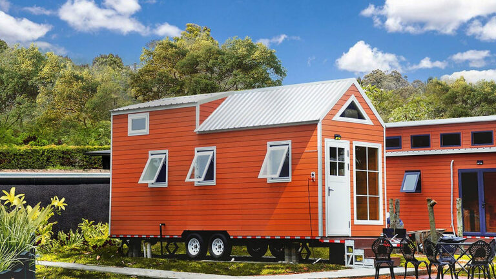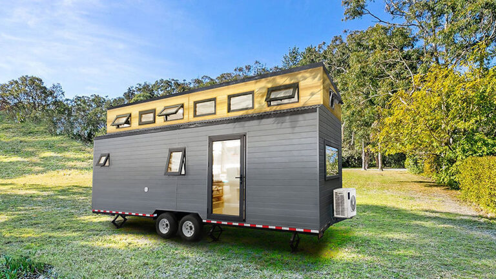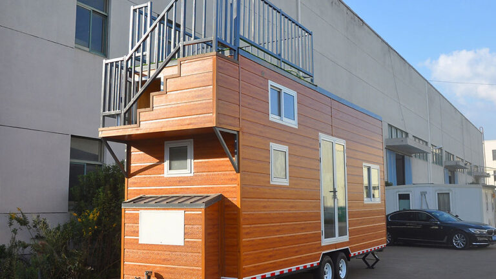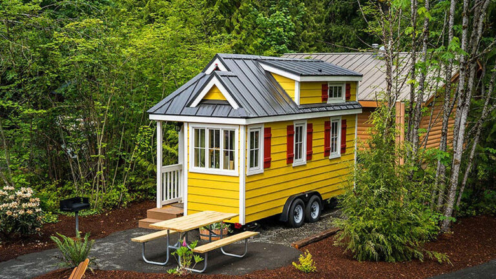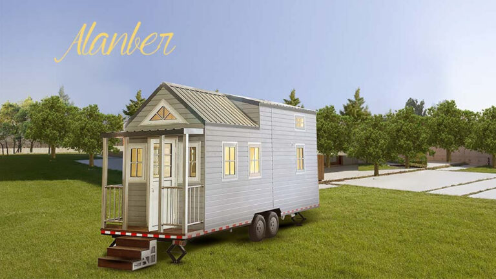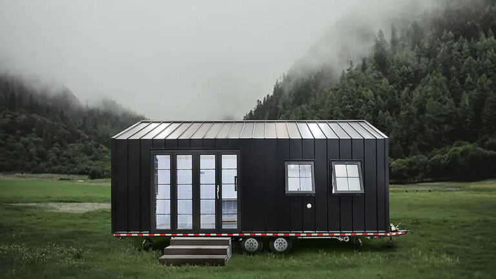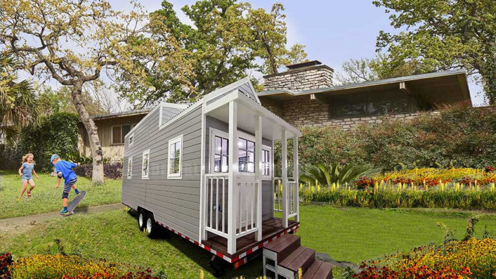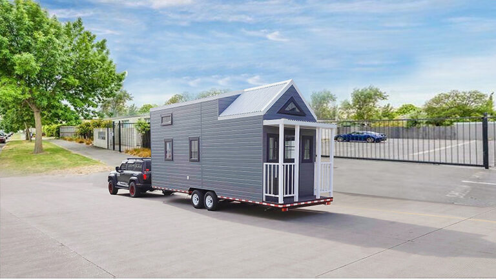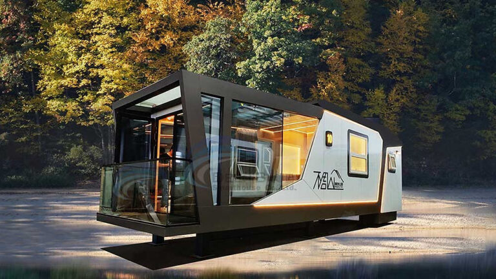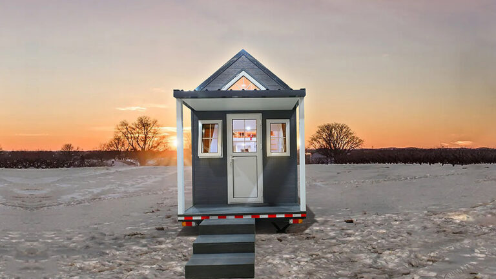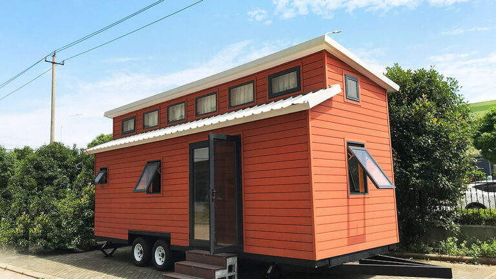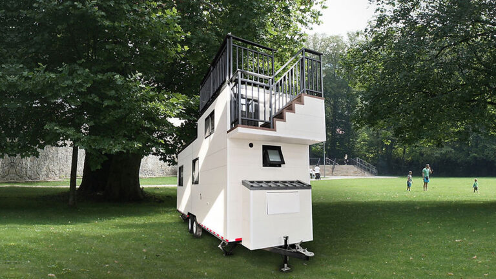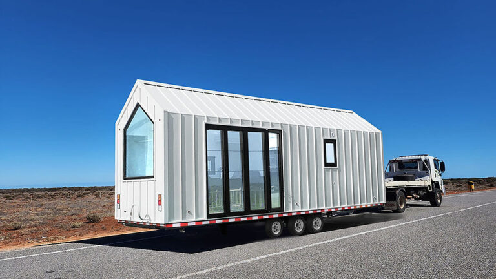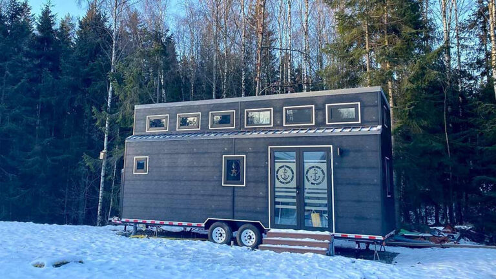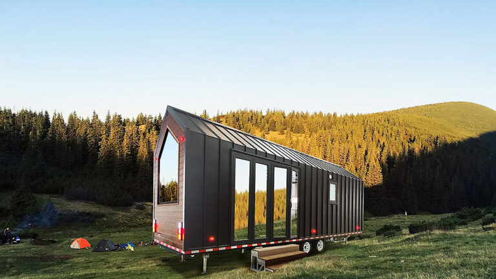Queensland Tiny House On Wheels
1 Living 1 Bedroom 1 Bathroom 1 Kitchen 18.8 sqm
DeepBlue Smarthouse is thrilled to announce the delivery of our flagship Queensland Tiny House to a client in Sydney, Australia. This landmark project embodies a new era of intelligent, mobile architecture, designed for those who refuse to choose between adventure and comfort.
More Than a Tiny House: A Certified Road-Worthy Retreat
Precisely engineered at 8 meters long and 2.35 meters wide, the Queensland Tiny House transcends the ordinary. Its dimensions are not just a design choice but a strategic one, ensuring full compliance with road transportation regulations across Australia, the United States, and New Zealand. It is a home that is truly ready for the open road, delivering unparalleled freedom to the modern nomad and nature enthusiast.
A Closer Look at Uncompromised Craftsmanship
What sets the Queensland Tiny House apart is its revolutionary build quality and thoughtfully curated interior experience.
A Shell of Superior Strength: Moving beyond conventional materials, the entire structure—both walls and roof—is crafted from continuous aluminum-magnesium-manganese panels. This isn’t merely an aesthetic upgrade; it provides a robust, durable shell with a distinct modern metallic finish, designed to endure harsh sunlight, salt air, and variable climates for years to come.
An Interior Bathed in Light: Four strategically placed, large-format aluminum-glass windows do more than just offer views; they transform the compact space into a bright, inviting sanctuary. This human-centric design ensures a constant connection to the outdoors, making the interior feel spacious and uplifting.
A Layout Engineered for Living: Every square inch is optimized for a seamless daily routine. The living area provides a comfortable zone for relaxation, which flows effortlessly into a compact yet fully-functional kitchen for preparing meals. The fully-equipped wet bath, complete with a shower, toilet, and elegant mirrored cabinet, offers the convenience of a standard home. Privacy is redefined in the separate sleeping area, accessible via a smooth-gliding sliding door, creating a tranquil retreat for rest.

