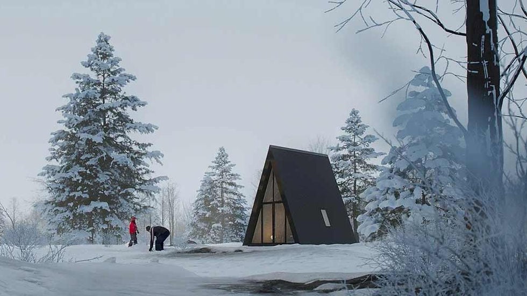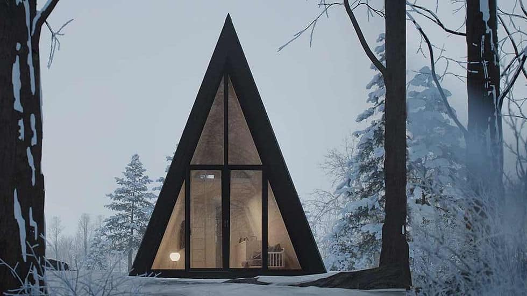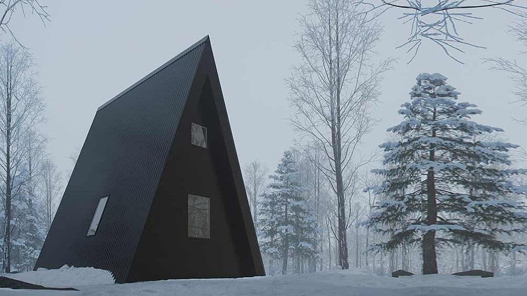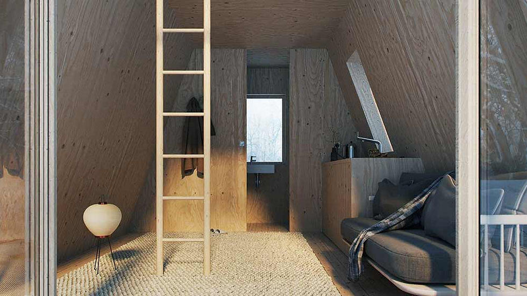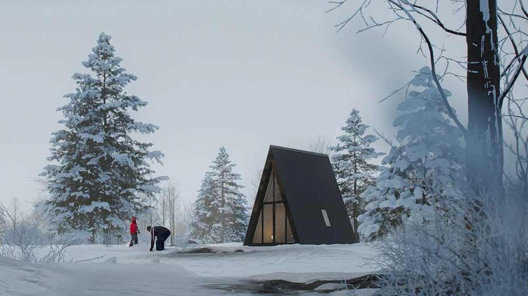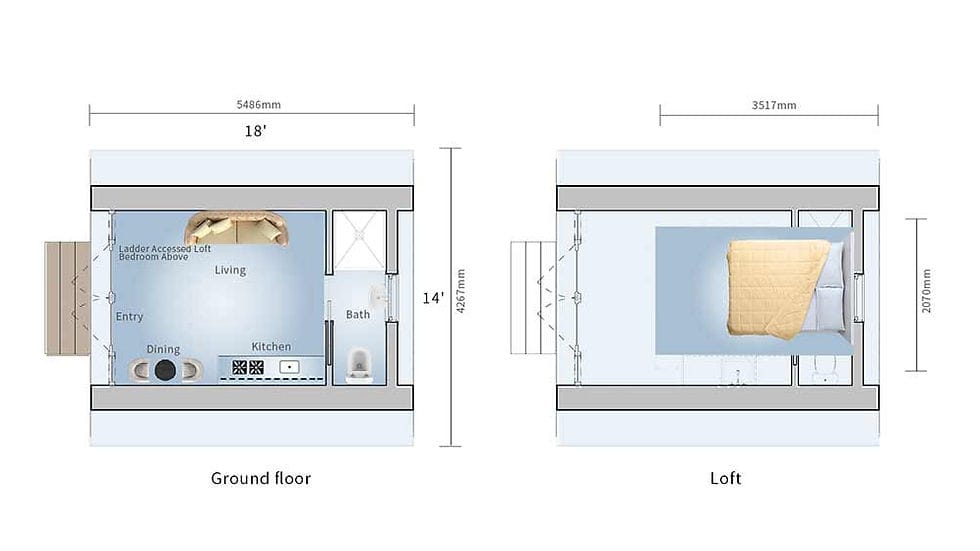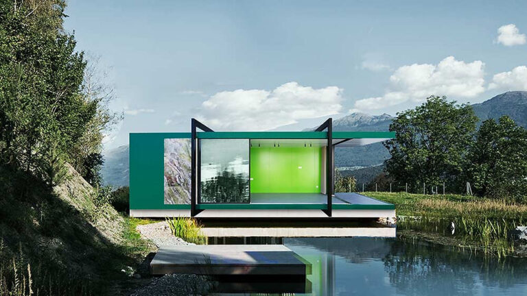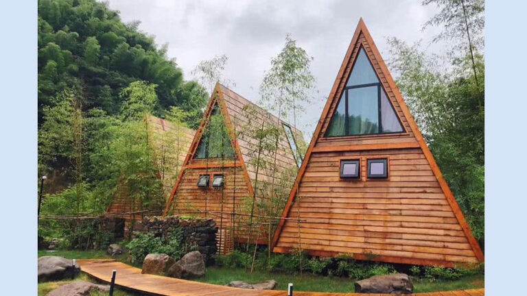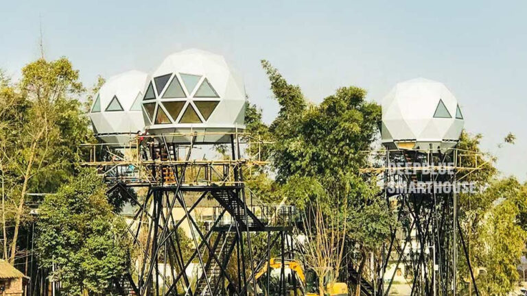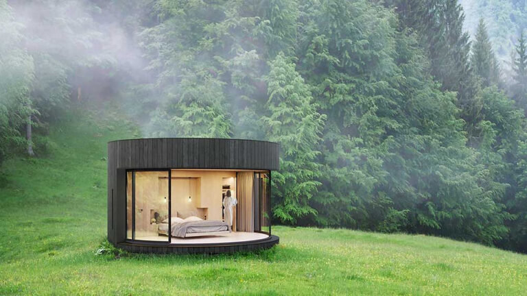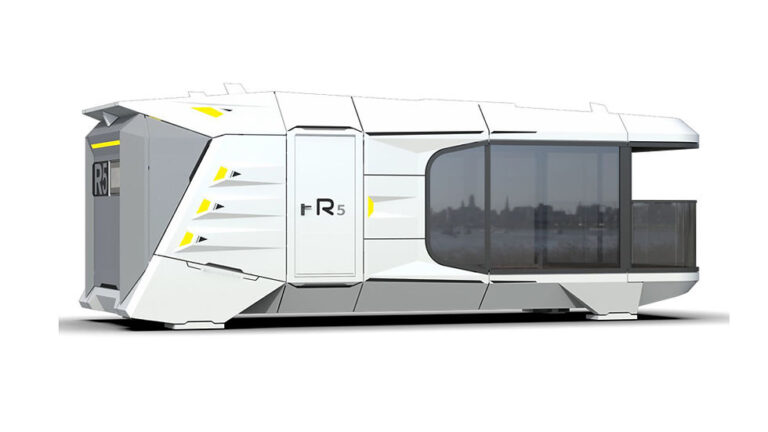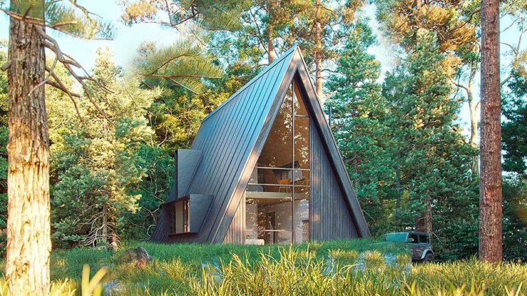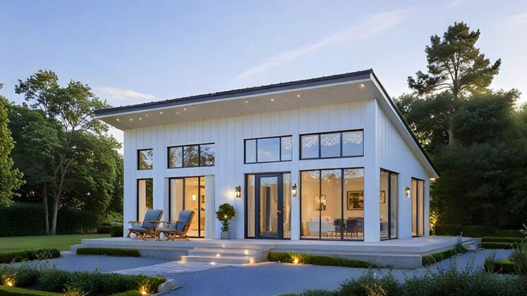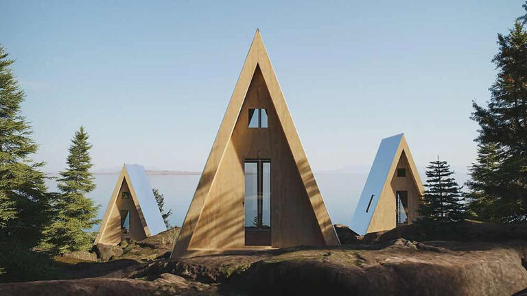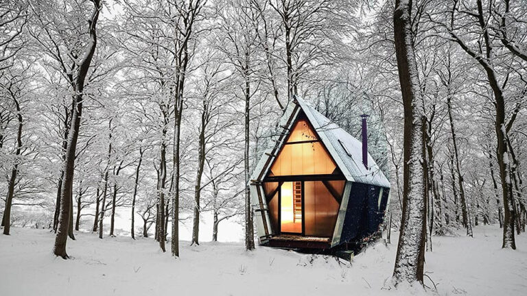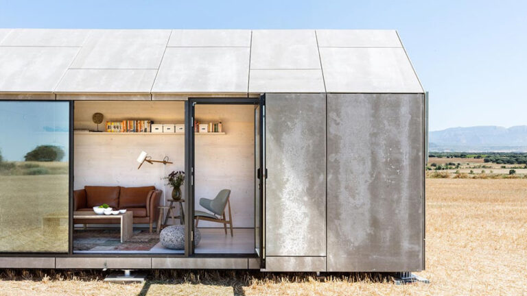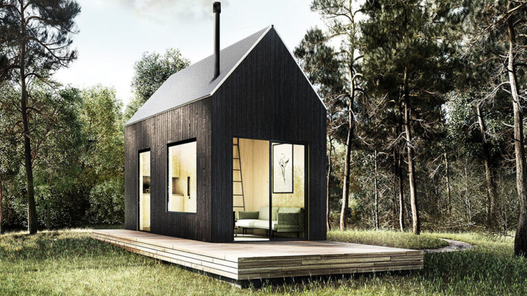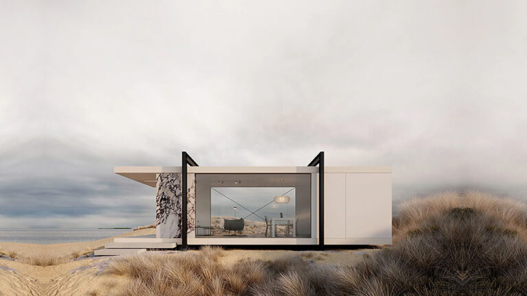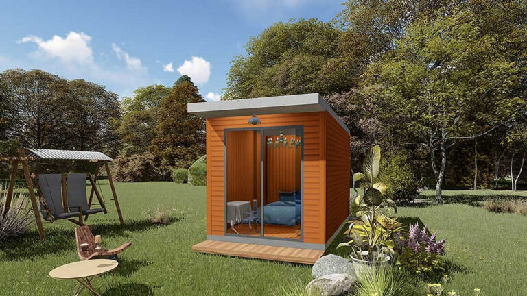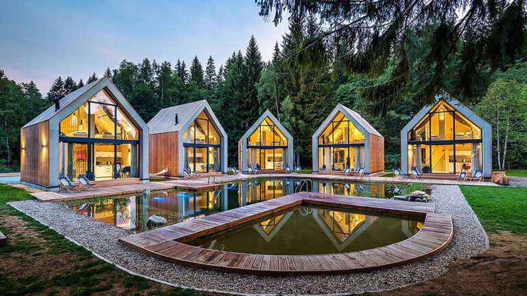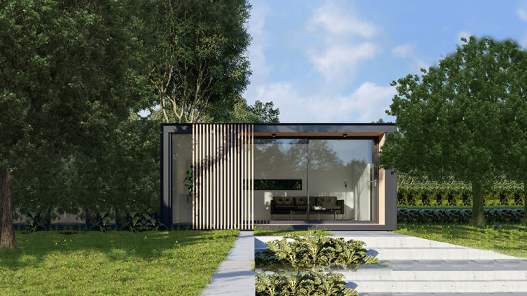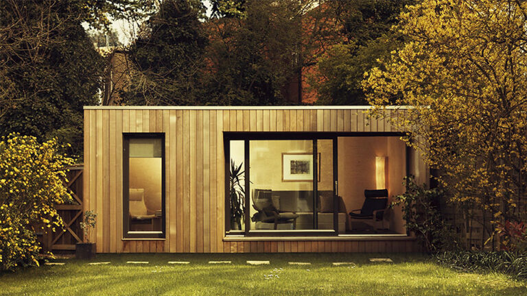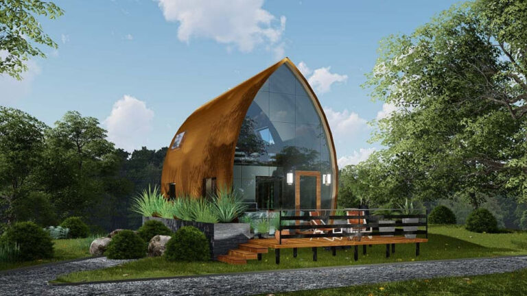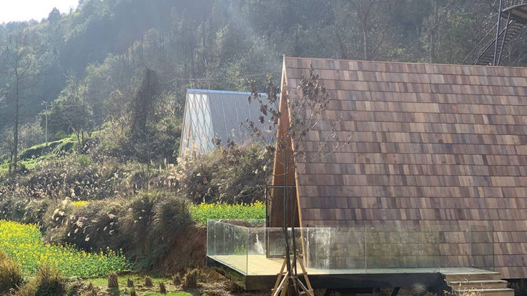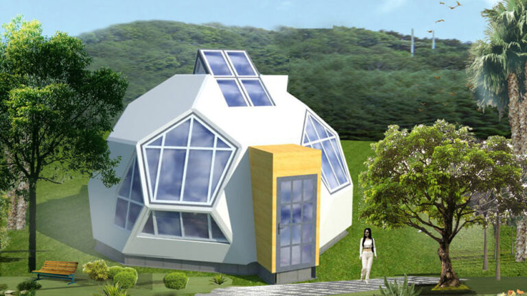The A-Type Snowland cabin is the perfect retreat for nature enthusiasts. This compact cabin unit, with its modern A-frame design, offers a cozy and comfortable getaway in the heart of the great outdoors. Measuring 4267mm in width, 5486mm in length and 6400mm in height, this cabin is designed to make the most of every square foot.
With a central living space, a fully equipped kitchen, a cozy bedroom, and a stylish bathroom, this cabin provides all the comforts of home in a compact, yet functional space. The ground floor area of 23.4 square meters and the 7.28 square meter loft provide ample space for a couple or small family to enjoy their outdoor adventure.
The wall of glass provides ample natural light and a breathtaking view of the surrounding landscape, making it the perfect place to relax and unwind.
Whether you’re looking to escape the hustle and bustle of city life or just want to spend a few days surrounded by the beauty of nature, the A-Type Snowland cabin is the perfect choice. With its modern design and high-end amenities, this cabin offers a one-of-a-kind experience for outdoor enthusiasts and nature lovers alike.
DEEPBLUE SMARTHOUSE has been a leading player in the light steel house market for over a decade, boasting a wealth of expertise and a well-equipped factory. Our team of experienced professionals, including skilled designers and construction personnel, ensures that every project we undertake is completed to the highest standards of quality and efficiency. Whether you’re seeking a cozy and functional living space or a grand and opulent villa, DEEPBLUE SMARTHOUSE has the perfect solution to fit your needs.
DEEPBLUE SMARTHOUSE has been specializing in the production and manufacture of light steel houses for 14 years, and has rich industry experience and a strong factory. Our team of professional designers and personnel ensures high-quality and efficient construction of each project. Whether you are looking for a compact and efficient home or a spacious and luxurious villa, DEEPBLUE SMARTHOUSE has a solution to meet your needs.
Product parameters
| 01 | Name: | A-Type snowland |
| 02 | Model: | A Frame House 03 |
| 03 | Size: | W 4267*L 5486*H 6400mm |
| 04 | Ground floor area: | 23.4㎡ |
| 05 | Loft area: | 7.28㎡ |
| 06 | Total area: | 30.68㎡ |
Benefits of Cold-Formed Steel Framing
When it comes to framing materials for prefabricated structures, Cold-formed steel (CFS) stands out as the superior choice for several compelling reasons. CFS is:
- Precision Engineering: CFS is pre-engineered and can be cut to exact lengths, ensuring a perfect fit for your construction needs.
- Dimensional Stability:Unlike materials like wood or concrete, CFS remains dimensionally stable and doesn’t expand or contract with changes in moisture content, guaranteeing long-term structural integrity.
- Lightweight Efficiency: CFS is remarkably lightweight compared to traditional alternatives, making it easier to handle and transport, saving both time and resources.
- Weather-Resistant:CFS exhibits exceptional resilience. It won’t warp, split, crack, or creep when exposed to the elements, ensuring your structures endure the test of time.
- Sustainability:With a 100% recyclable nature, CFS is an eco-conscious choice that contributes to sustainable construction practices and a greener future.
- High Tensile Strength:CFS boasts impressive tensile strength, ensuring the structural reliability and longevity of your projects.
- Fire Safety: Non-combustible in nature, CFS serves as a valuable safeguard against fire accidents, prioritizing safety in your constructions.
Choose the advantages of Cold-formed steel framing for your next project and experience a new level of efficiency, durability, and sustainability in your construction endeavors.
Price
Please reach out to our sales team for pricing details.

