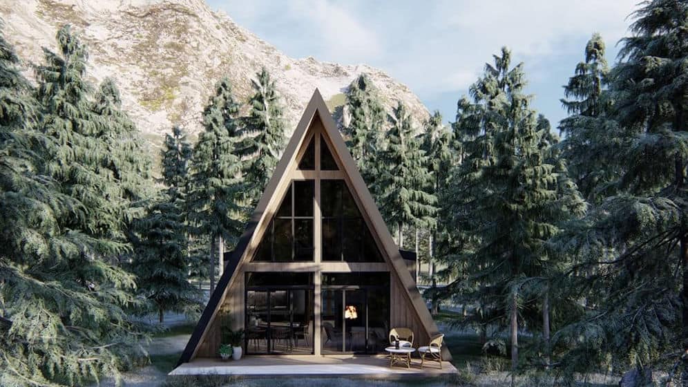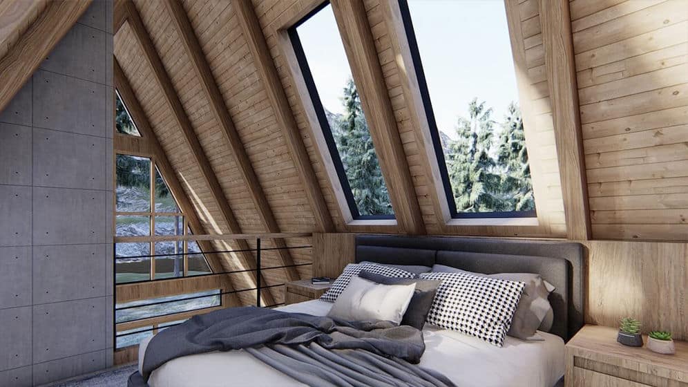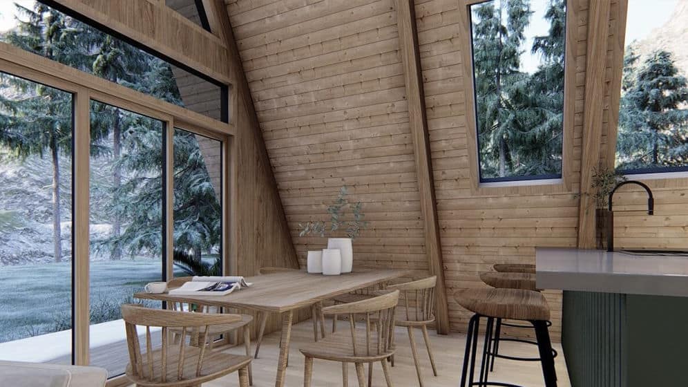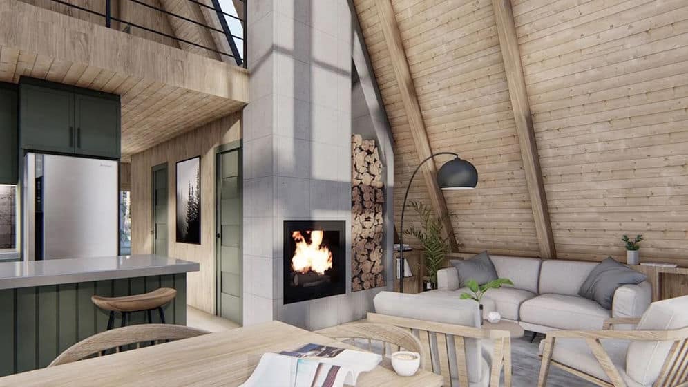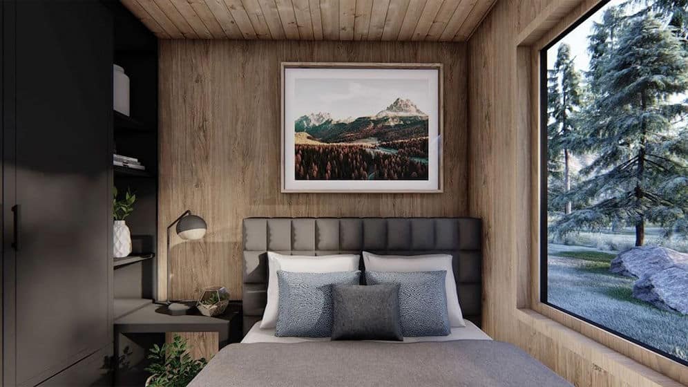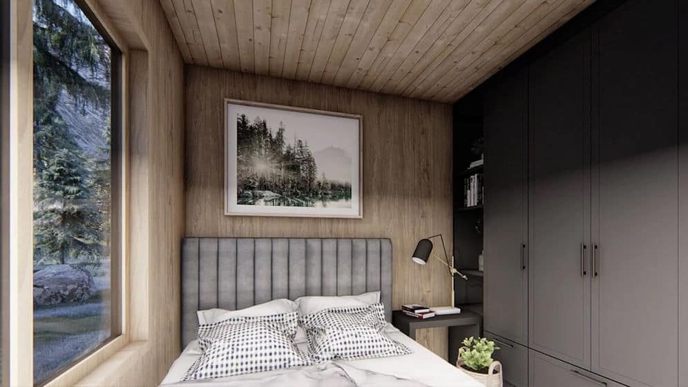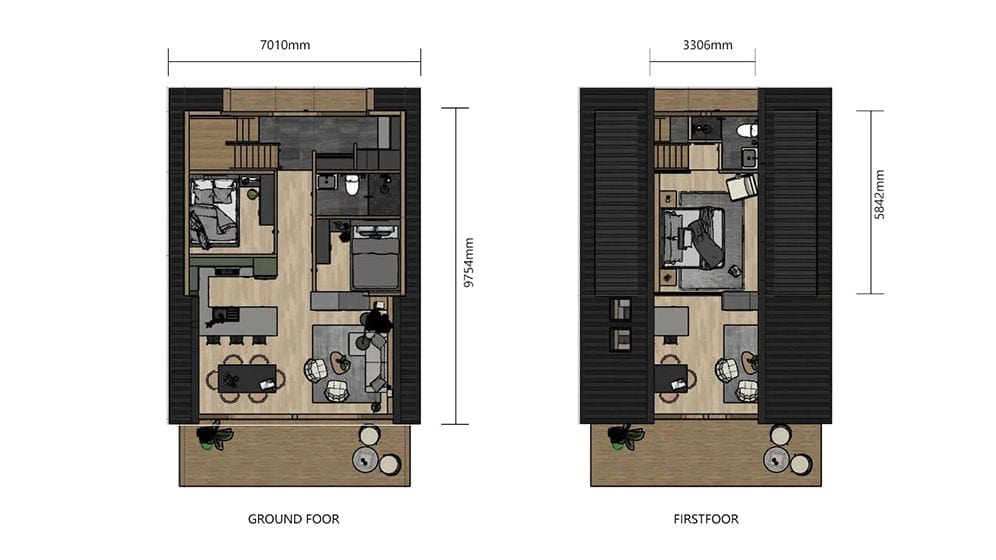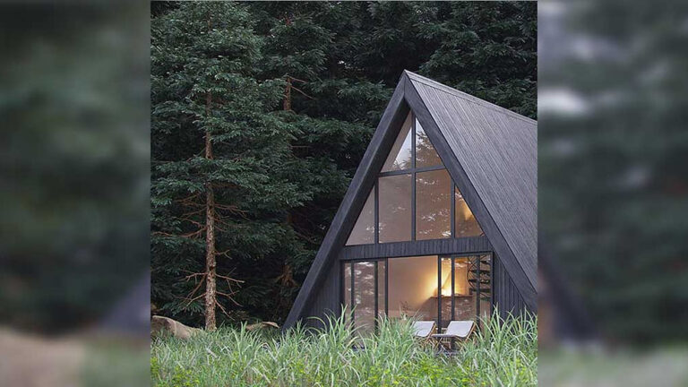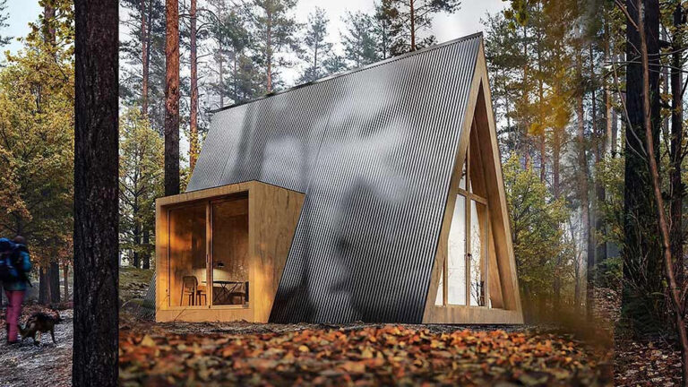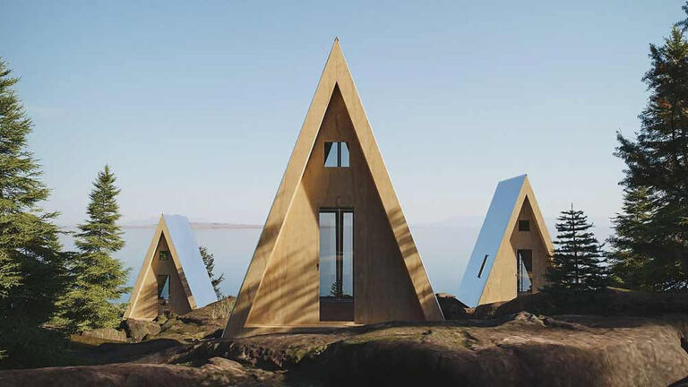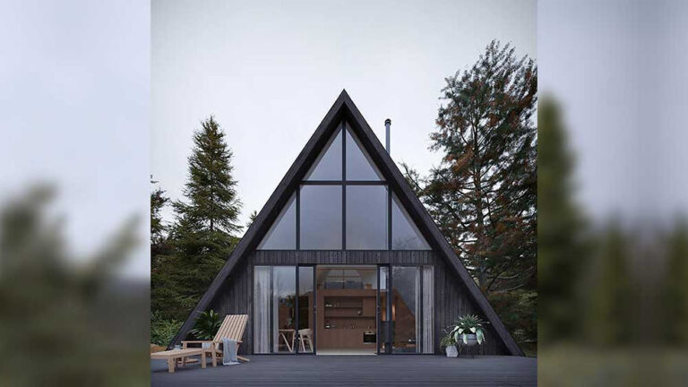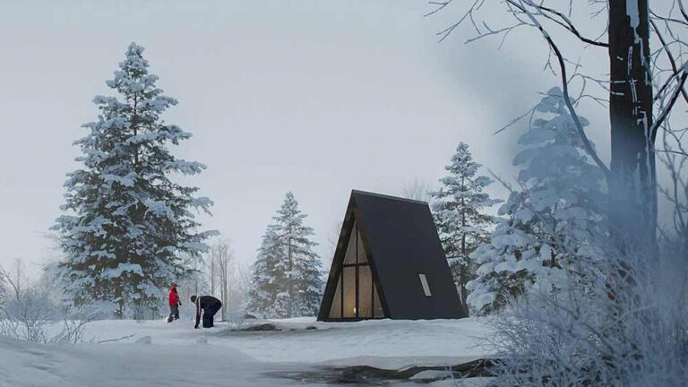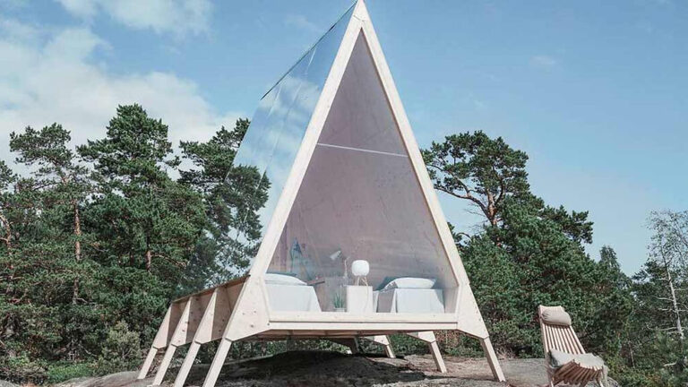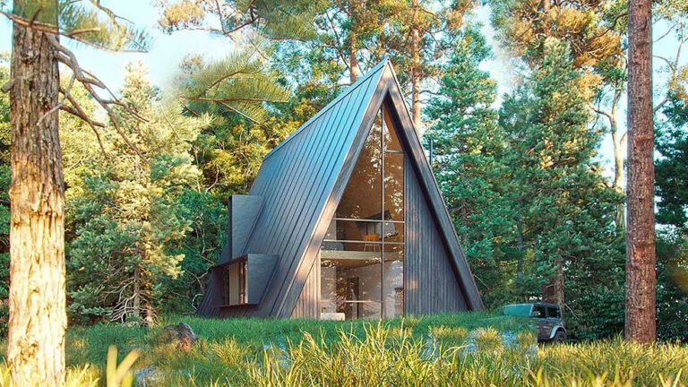The Aurora House, a model of luxury A frame homes by DEEPBLUE SMARTHOUSE, perfectly combines modern design with functionality. With a total area of 87.6㎡, this compact yet spacious residence features a distinctive architectural style that caters to various living needs, whether as a family home or a vacation getaway.
Key Features and Layout
Aurora luxury A-frame homes are thoughtfully designed to maximize functionality within a modern structure, featuring:
– 3 bedrooms that provide comfortable and private living spaces.
– 1 living room ideal for gatherings and relaxation.
– 1 fully equipped kitchen with high-quality materials to meet all culinary needs.
– 2 bathrooms to offer convenience for both residents and guests.
The ground floor includes an open-plan living area that flows seamlessly into the kitchen, creating a warm and welcoming atmosphere. This level also houses two bedrooms and a modern bathroom.
High-Quality Materials and Craftsmanship
DEEPBLUE SMARTHOUSE guarantees that our Aurora luxury A-frame homes are constructed using premium materials to ensure durability, energy efficiency, and visual appeal. Key materials used include:
- Steel Structure: Light steel framing for strong structural support and long-lasting performance.
- Roofing: Colorbond roofing, offering excellent weather resistance and a contemporary look.
- Insulation: Glasswool or rock wool to provide superior thermal insulation and soundproofing.
- External Walls: CFC sheets or ALC panels for a sturdy and weather-resistant exterior.
- Windows: Aluminum double-glazed windows to enhance energy efficiency and reduce noise.
- Flooring: Choices include porcelain tiles and MDF flooring, both durable and stylish.
- Bathroom: Equipped with modern fixtures such as a toilet, shower, and vanity for a luxurious feel.
Product Parameters
| NO | List | Parameter |
|---|---|---|
| 1 | Model: | DPBL-A11 |
| 2 | Length: | 7010mm |
| 3 | Width: | 9754mm |
| 4 | Height: | 7.8m |
| 5 | Ground floor area: | 48.64㎡ |
| 6 | Loft area: | 19.3㎡ |
| 7 | Total area: | 87.6㎡ |
Special Year-End Pre-Sale Price
Starting at $34,100 USD/set (Regular Price: $55,000 USD).
Global shipping available to over 50 countries!
Unlocking the Benefits of Cold-Formed Steel Framing
When selecting framing materials for prefabricated structures, Cold-formed steel (CFS) stands out as the best option for several key reasons. CFS offers:
1. Precision Engineering: CFS is pre-engineered and can be cut to exact lengths, providing a perfect fit for your construction requirements.
2. Dimensional Stability: Unlike wood or concrete, CFS remains stable in size and does not expand or contract with changes in moisture, ensuring lasting structural integrity.
3. Lightweight Efficiency: CFS is significantly lighter than traditional materials, making it easier to handle and transport, which saves both time and resources.
4. Weather Resistance: CFS is highly durable and resistant to warping, splitting, cracking, or creeping when exposed to weather conditions, helping your structures stand the test of time.
5. Sustainability: Being 100% recyclable, CFS is an environmentally friendly choice that supports sustainable construction and a greener future.
6. High Tensile Strength: CFS has remarkable tensile strength, guaranteeing the reliability and longevity of your projects.
7. Fire Safety: Non-combustible by nature, CFS enhances fire safety, providing important protection for your constructions.
Choose Cold-formed steel framing for your next project to enjoy greater efficiency, durability, and sustainability in your building endeavors.

