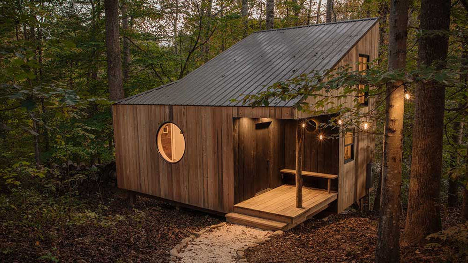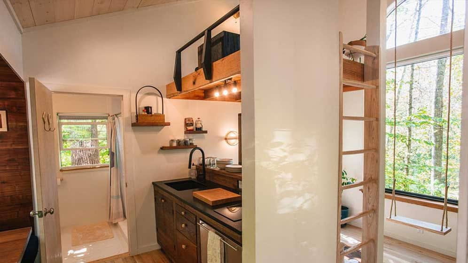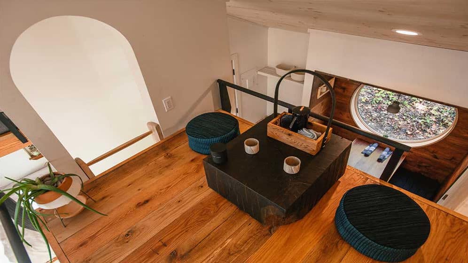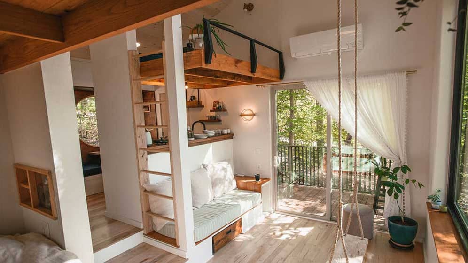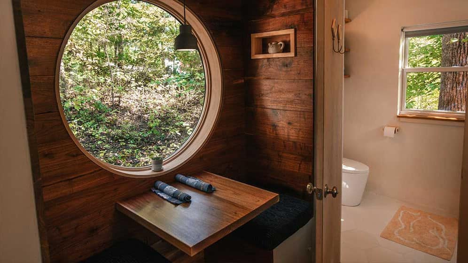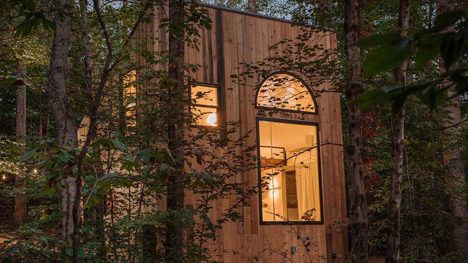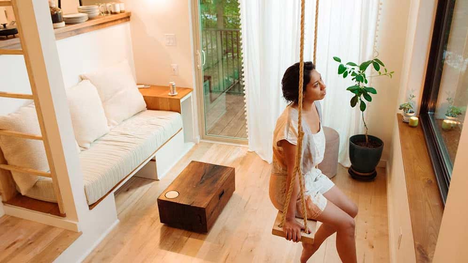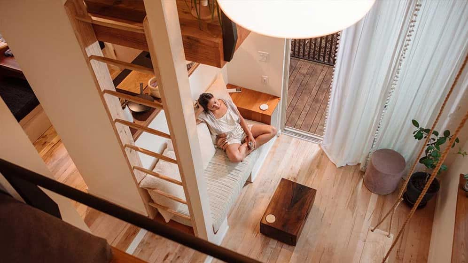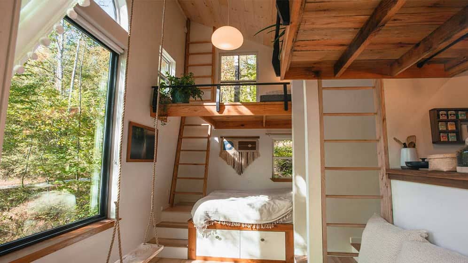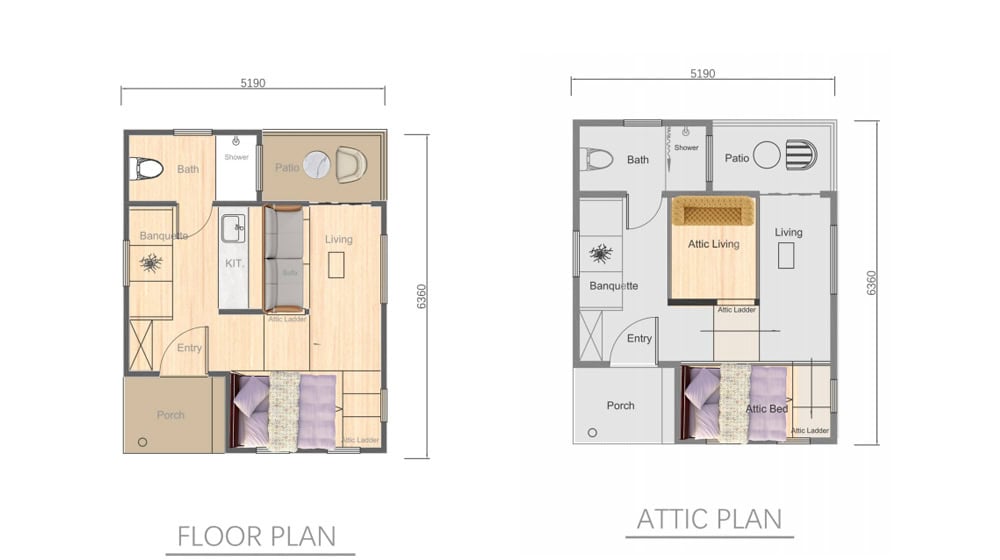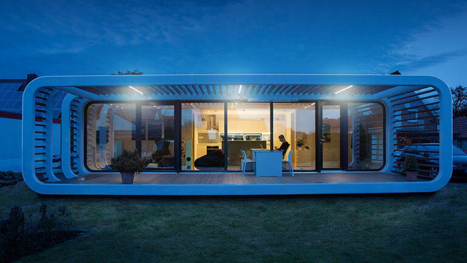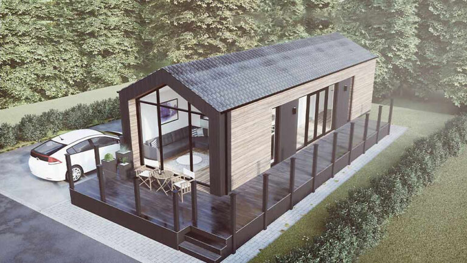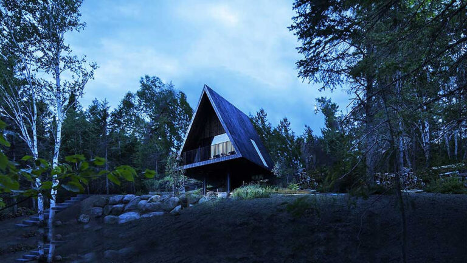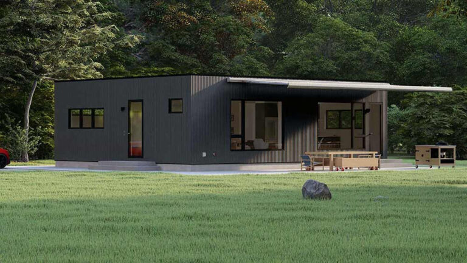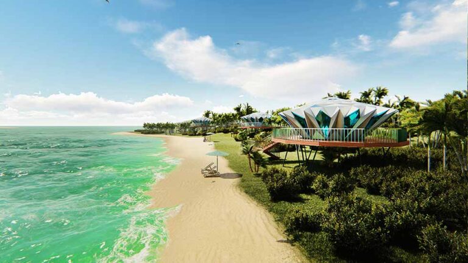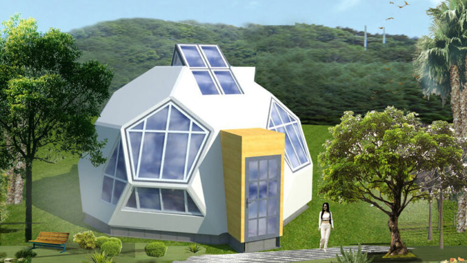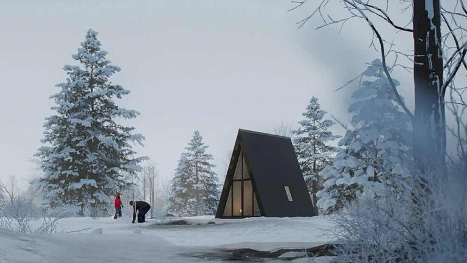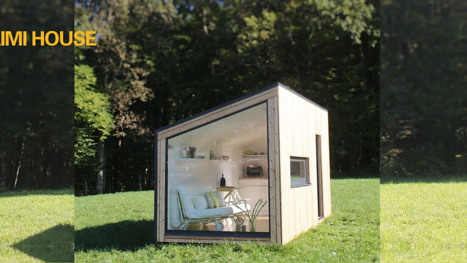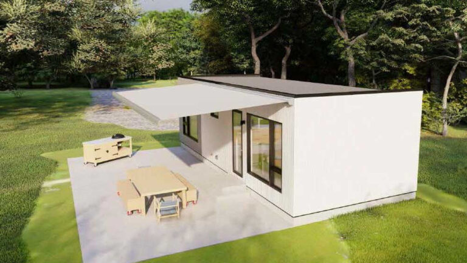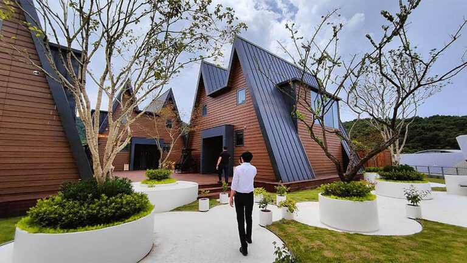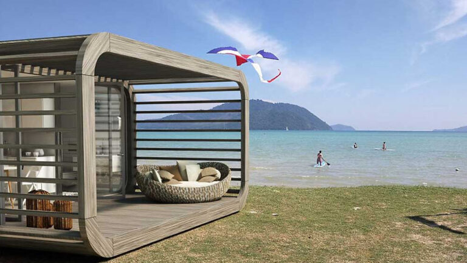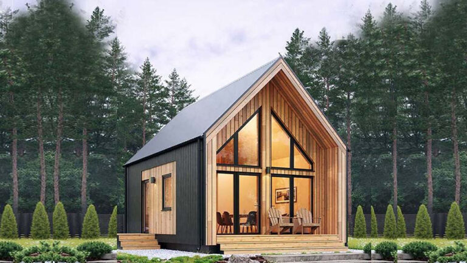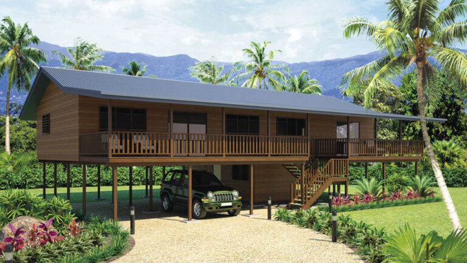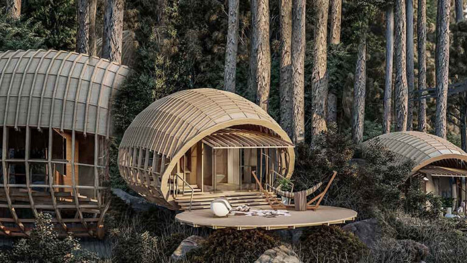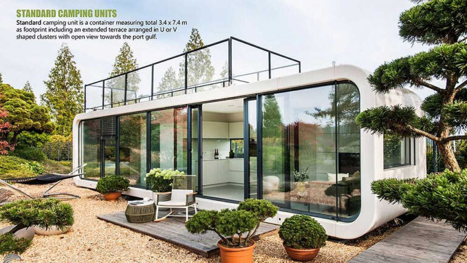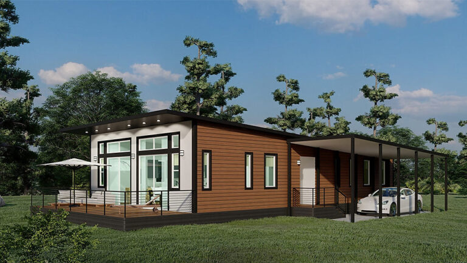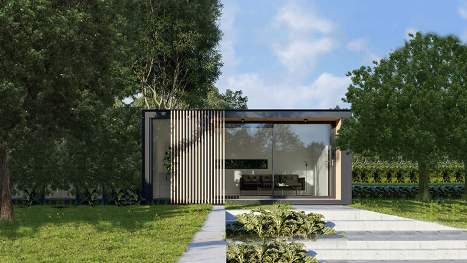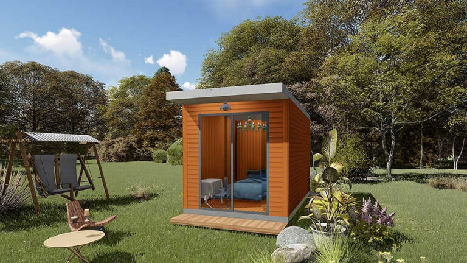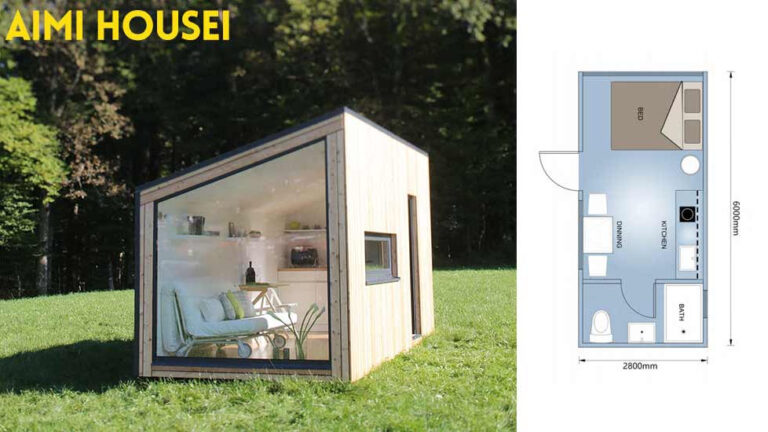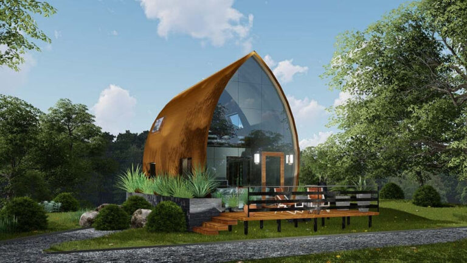Nook House is a meticulously designed compact cabin, measuring 5.2 × 6.4 meters, crafted to offer maximum functionality and comfort within a minimal footprint. Perfect for small-scale living, vacation getaways, or use as an auxiliary dwelling unit, this cabin seamlessly blends smart space utilization with premium materials and expert craftsmanship. DEEPBLUE SMART HOUSE specializes in creating and manufacturing all the essential building components needed to bring this innovative design to reality.
Layout Overview
Ground Floor
Entrance & Kitchen: The entrance of the cabin leads directly into an efficiently equipped kitchen, thoughtfully designed for practicality and convenience. This functional space is perfect for preparing meals while optimizing the limited area available.
Living Area: Next to the kitchen is a cozy living area, complete with a comfortable sofa. This inviting space serves as a relaxing retreat, ideal for unwinding or enjoying leisure time.
Bedroom: Nearby, the private bedroom offers a compact yet functional design. It provides a quiet and peaceful space to ensure a good night’s rest without compromising comfort.
Bathroom: At the rear of the cabin, the bathroom is tucked away to ensure privacy. It features all essential amenities in a smart, space-saving layout, making the most of the available room.
Loft Level (Accessed via Attic Ladder)
Attic Living Area (~4m²): This versatile space is perfect for a variety of uses, whether it’s a cozy spot for reading, a quiet nook for working, or a relaxing area for lounging.
Loft Bedroom (~5m²): The loft serves as an additional sleeping area or a private retreat, cleverly utilizing vertical space to maximize the cabin’s functionality.
Key Features
The cabin is designed with space optimization, ensuring a comfortable and clutter-free environment. A sturdy attic ladder provides safe and convenient access to the expanded living and sleeping loft, making the most of the vertical space. With its clean lines and functional design, the cabin exudes modern aesthetics, creating a warm and inviting atmosphere.
Applications
- Backyard Guest House
- Vacation Cabin
- Tiny Home Living
- Remote Office or Studio
- Eco-Tourism Accommodation

