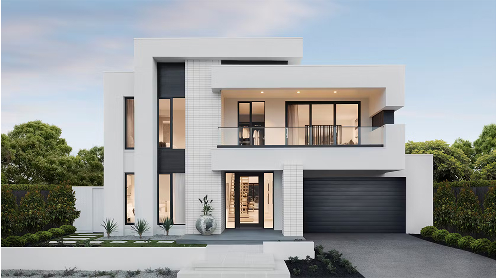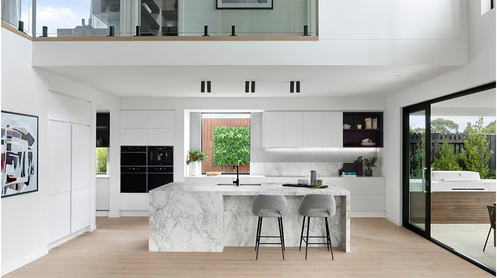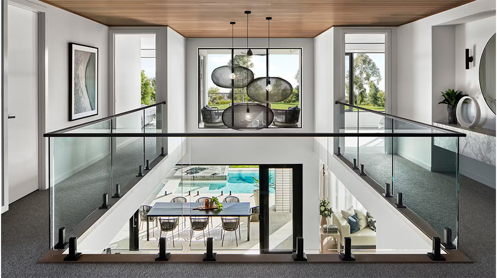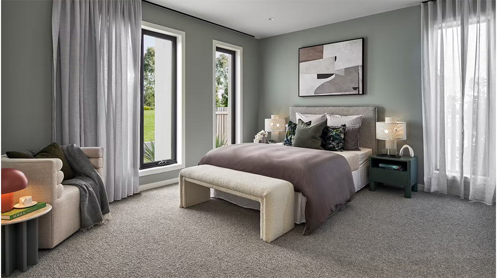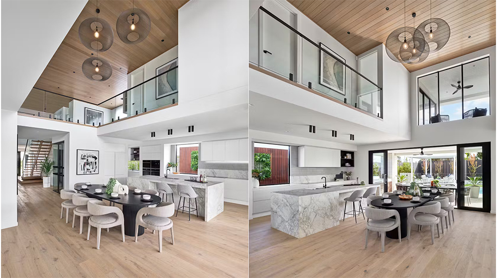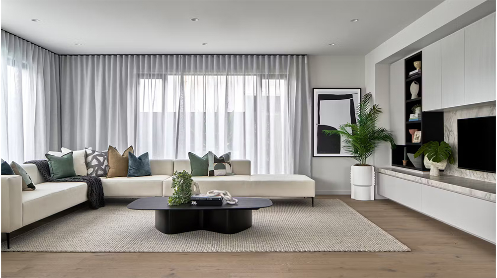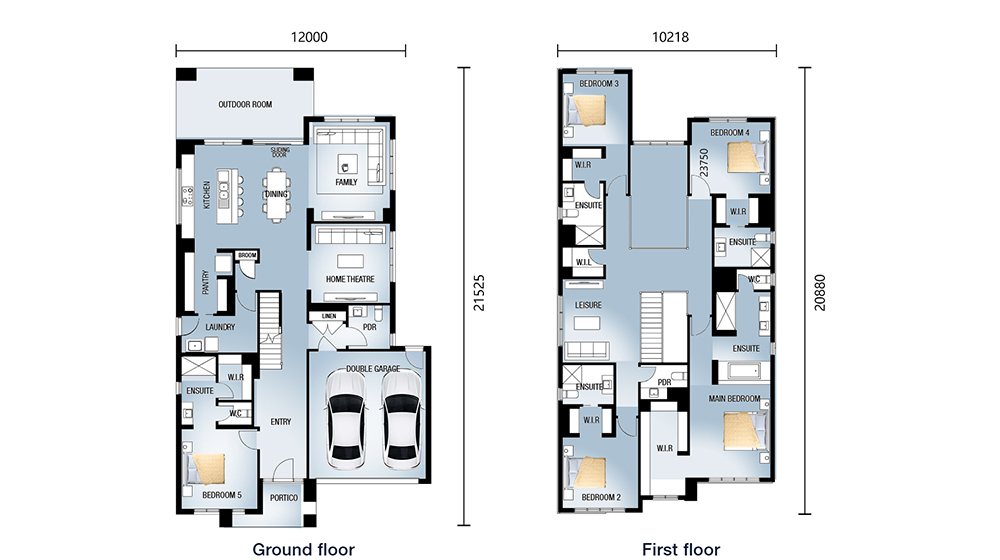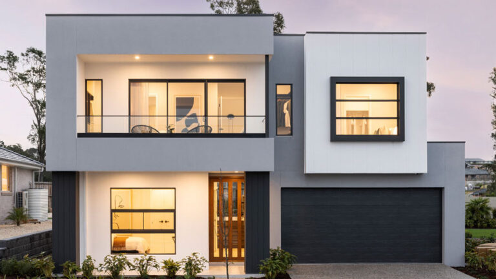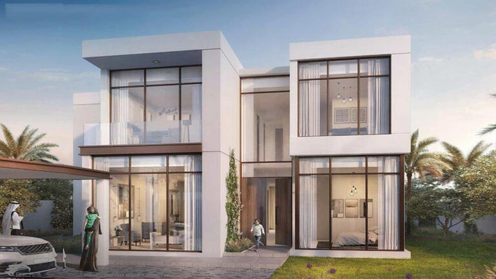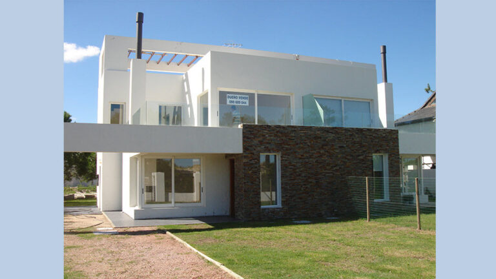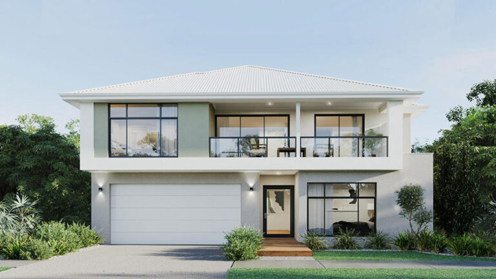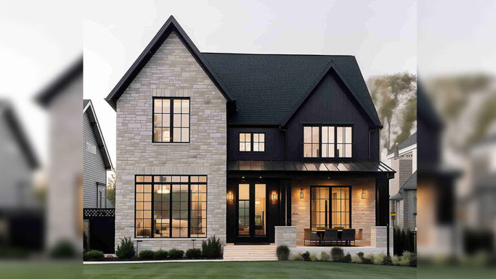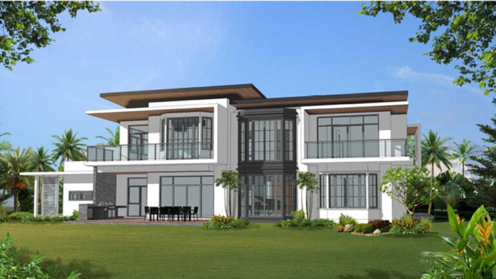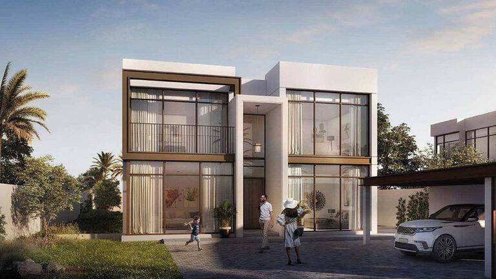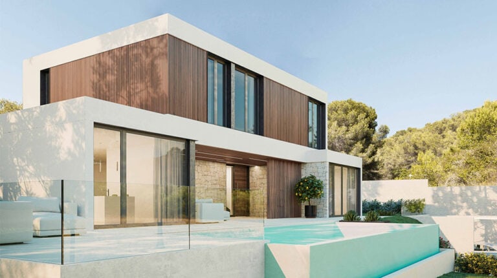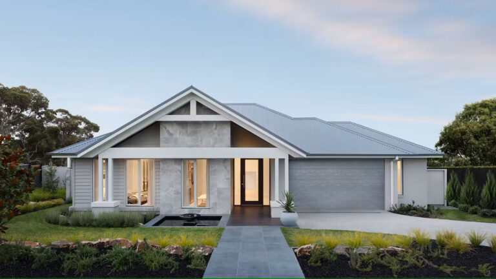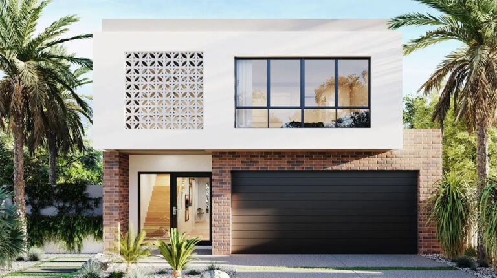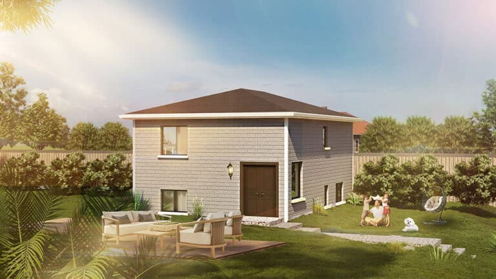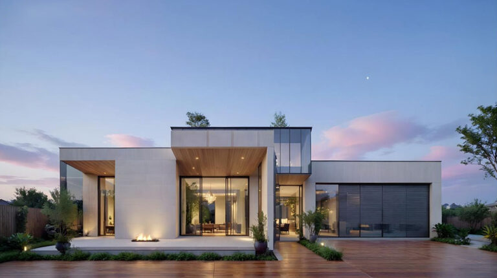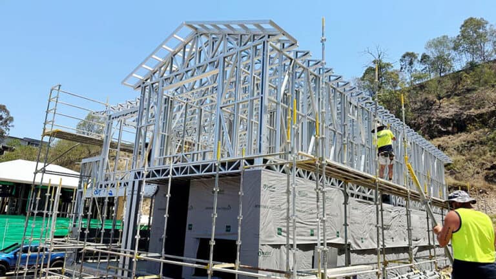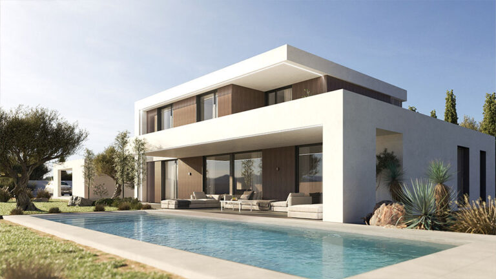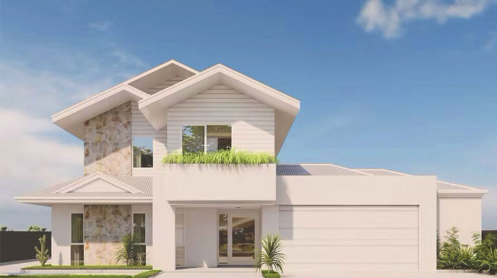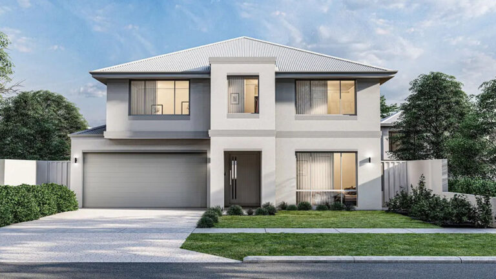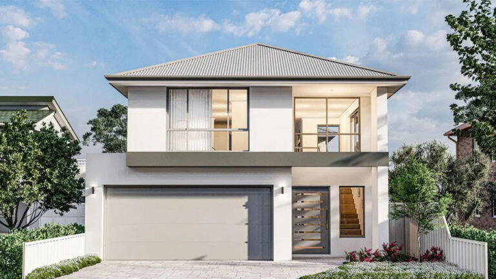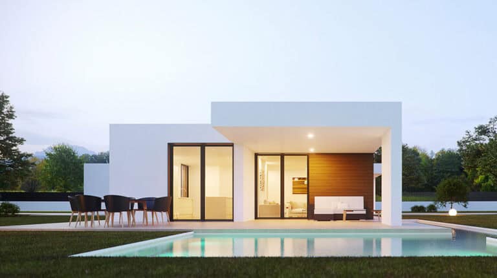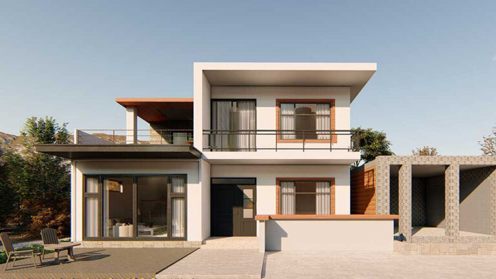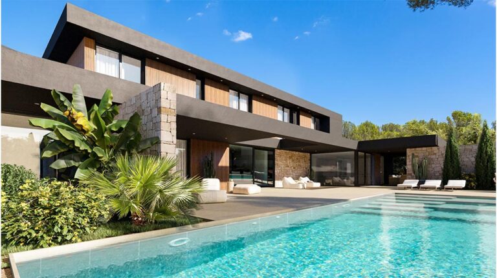Weimar House
5 Bedroom 3 Living 1 Kitchen 7 Bathroom 2 Garage Area:407.26㎡
Step into the Weimar House, a home designed to balance appearance and practicality. As you enter through the covered portico, the layout immediately shows a clear focus on comfortable daily living. The two-floor plan smoothly separates shared areas from private spaces, making the house both functional and inviting.
Ground Floor:
The entry sequence begins with a welcoming portico that provides shelter and creates a sense of arrival. Inside, the home immediately reveals its thoughtful organization. To the left, a self-contained bedroom suite with private bathroom offers flexibility for guests, in-laws, or home office use. To the right, convenient garage access makes daily comings and goings effortless.
The heart of the home unfolds as you move further inside. An open-concept kitchen flows seamlessly into the dining area, creating an ideal space for both everyday meals and entertaining. Across this culinary space, the home offers dual living areas: a bright, airy living room for daily relaxation and a dedicated home theatre for immersive entertainment experiences. A gracefully positioned staircase connects both levels while maintaining the home’s open, flowing atmosphere.
Second Floor:
Upstairs reveals a completely self-contained family zone. Four generously sized bedrooms, each with its own bathroom, provide ultimate privacy and comfort for all family members. A central living area creates a perfect secondary gathering space for family moments, homework, or quiet reading – separate from the home’s main entertainment areas below.
DEEPBLUE SMARTHOUSE:
The clean lines and hollow cavities of our steel framework provide the perfect infrastructure for modern living. This built-in advantage allows for seamless integration of smart home technologies, energy-efficient systems, and advanced wiring solutions. The structural integrity enables features like the home theatre’s acoustic requirements and the open-plan spaces below, without compromising on performance.

