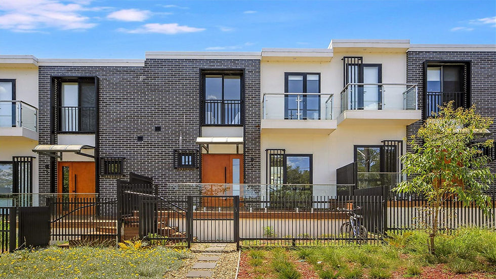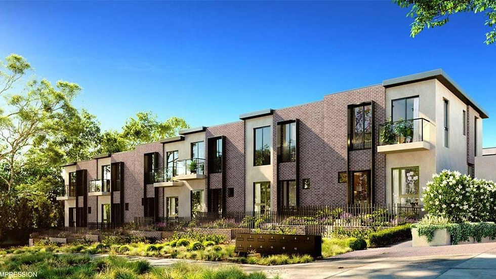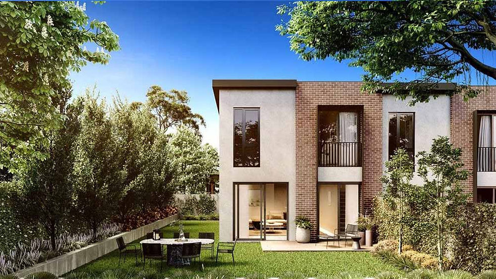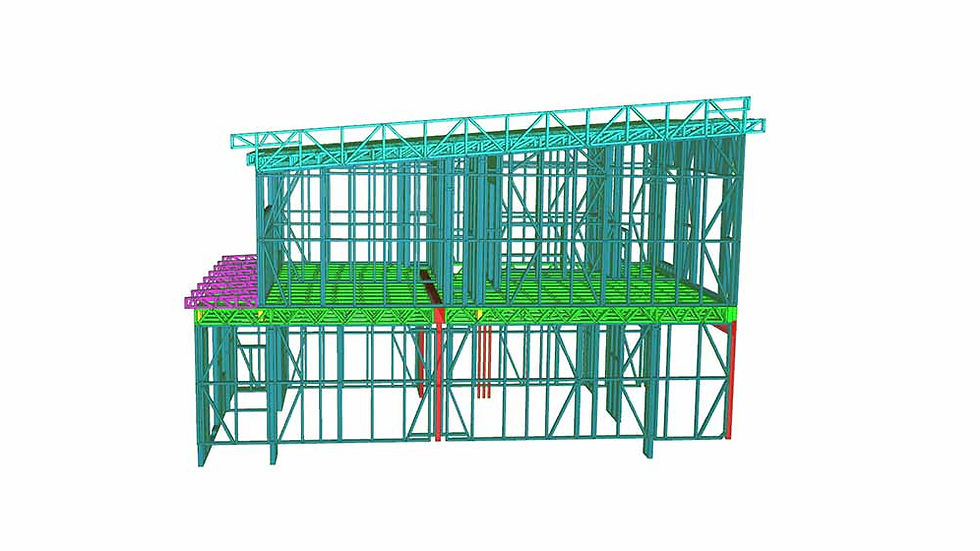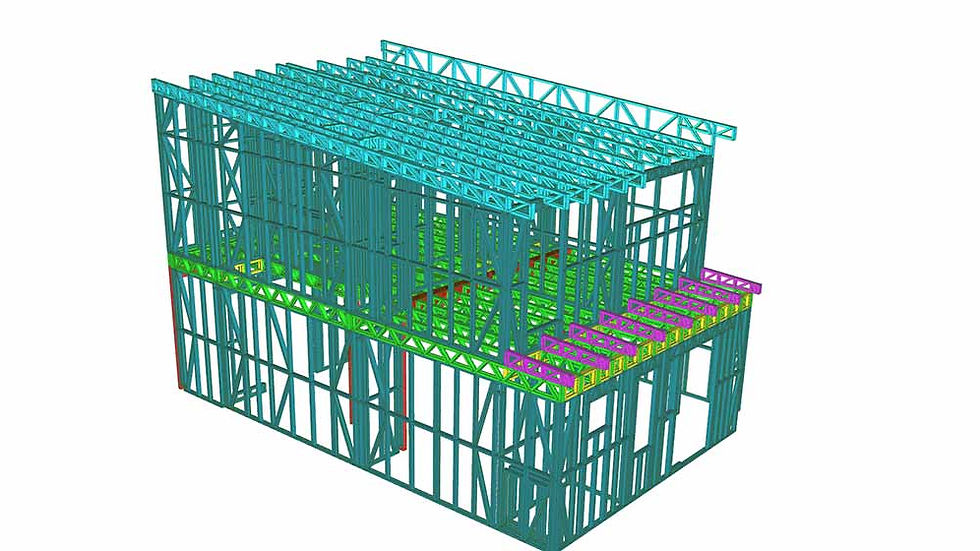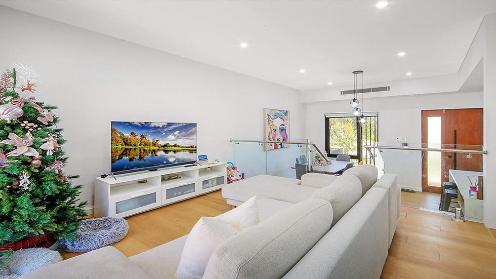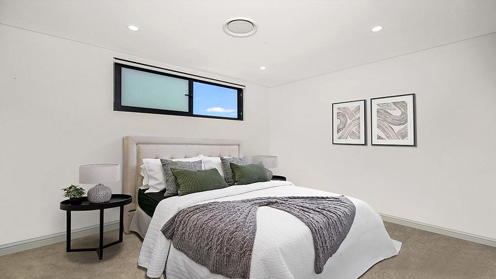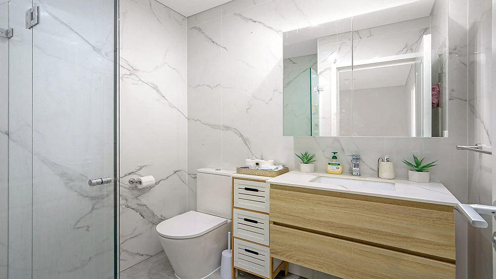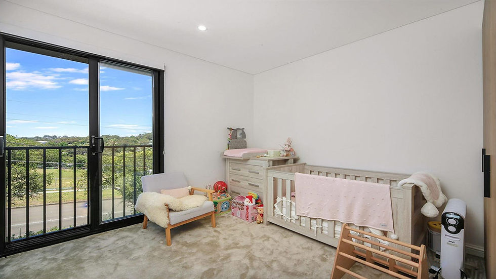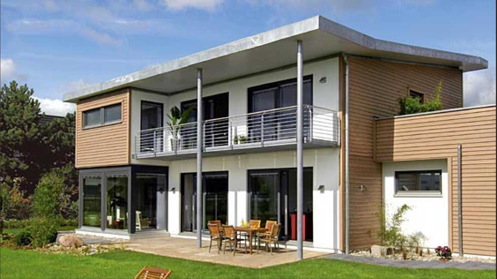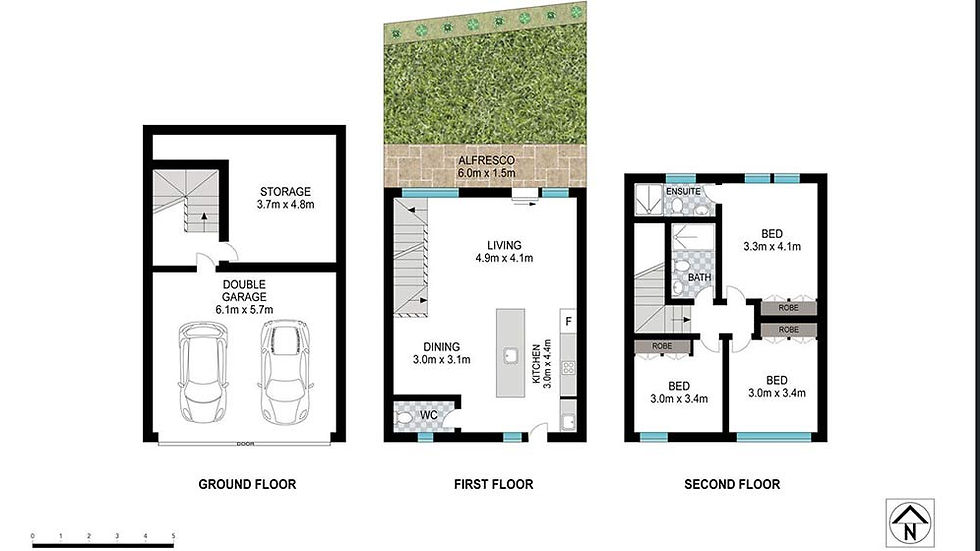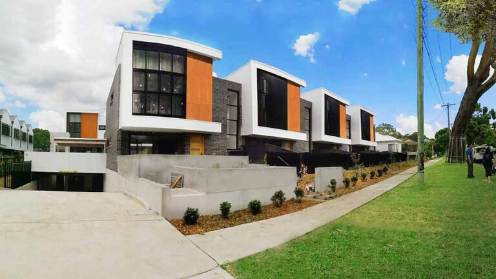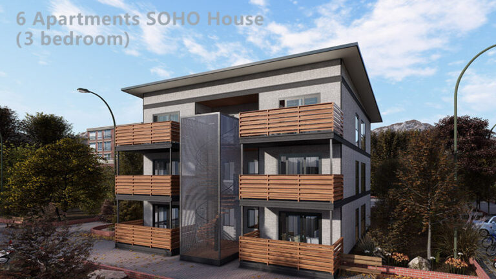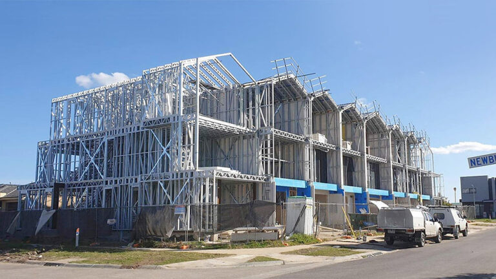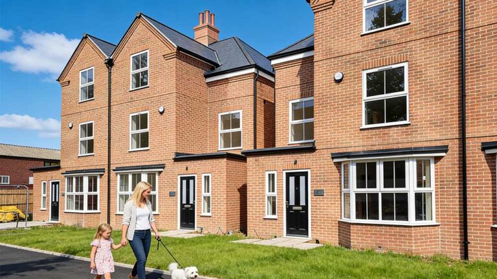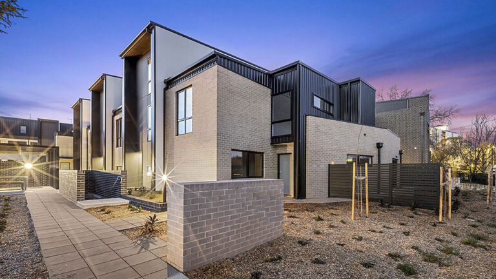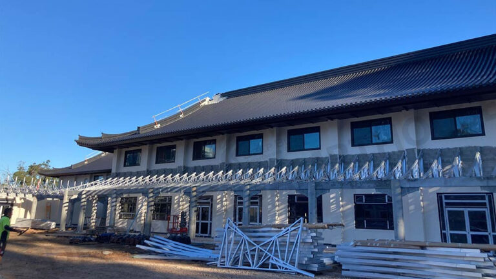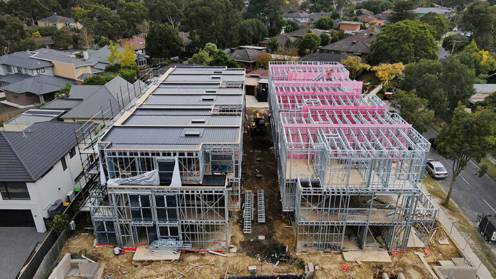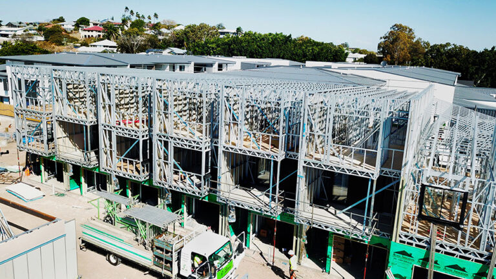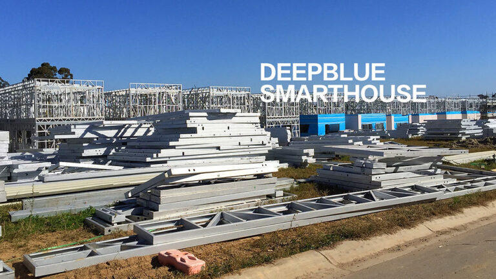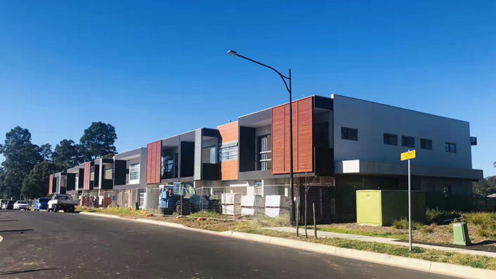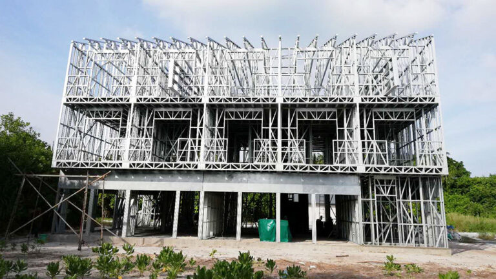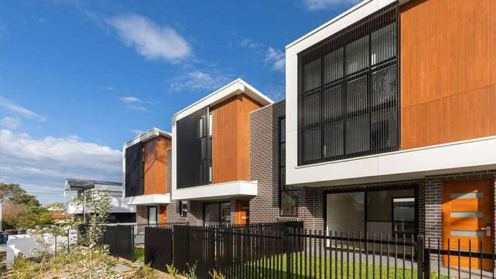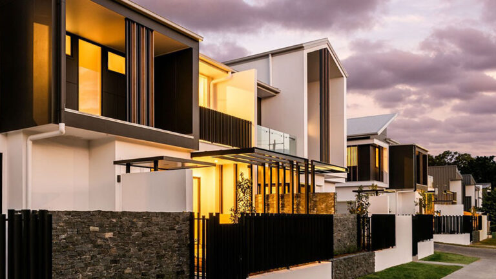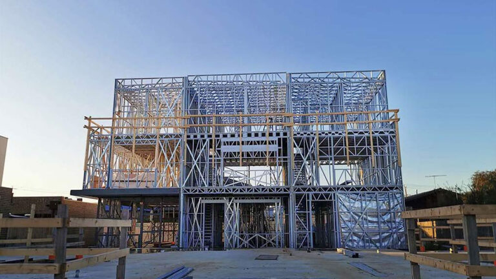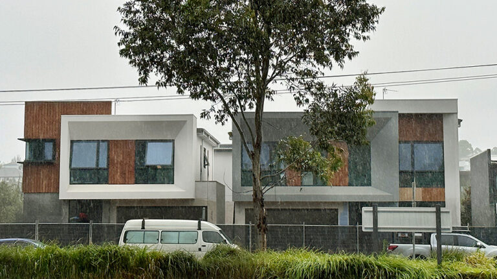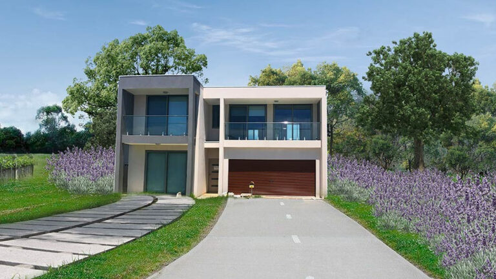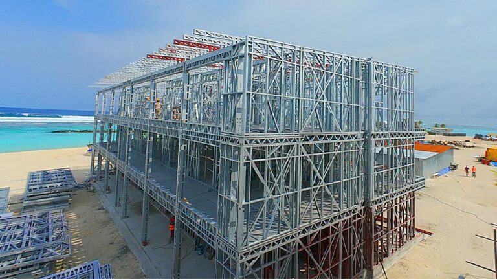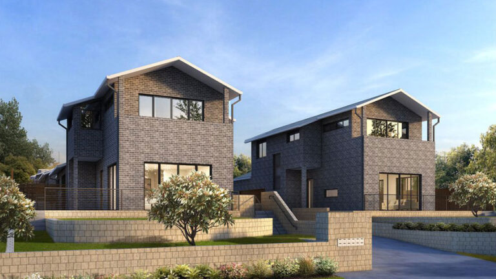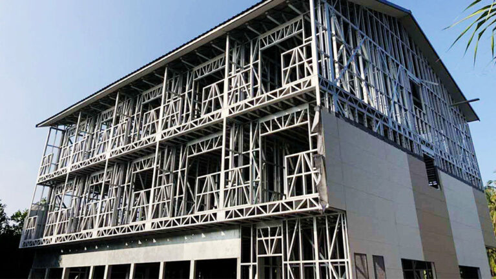Welcome to Miranda House, where modern design meets intelligent living, brought to you by DEEPBLUE SMARTHOUSE. Situated in the bustling neighborhood of President Avenue, Miranda, Australia, this townhouse epitomizes the future of urban living.
Miranda House offers a variety of townhouse layouts, with one of them being the 6-tets configuration. Spanning across a plot size of 6.27×10.1 meters, this particular townhouse boasts a spacious floor area of 63.3 square meters, with a total construction area of 120 square meters. With a height of 6.2 meters, it stands as a symbol of contemporary architectural excellence.
Each aspect of Miranda House is carefully curated to enhance your living experience. Thanks to DEEPBLUE SMARTHOUSE’s innovative building materials and technology, this townhouse is not just a home but a lifestyle upgrade. From energy-efficient solutions to smart home automation, every detail is designed to elevate your comfort and convenience.
Step inside and discover a well-designed interior layout, featuring three comfortable bedrooms, a welcoming living room, and three modern bathrooms. The sleek kitchen can making meal preparation a breeze. Additionally, the attached garage provides secure parking and storage space for your vehicles and belongings.
In conclusion, Miranda House sets a new standard for urban living, combining modern design, intelligent technology, and sustainable practices. With DEEPBLUE SMARTHOUSE’s expertise and commitment to excellence, this townhouse offers a lifestyle that’s both luxurious and environmentally conscious. Experience the future of living at Miranda House and embrace a smarter way of life.
Product parameters
| Name: | Miranda Town house |
| Project location: | Australia |
| Size: | 6.27×10.1m(One of 6 sets) |
| Floor space: | 63.3㎡ |
| Construction area: | 120㎡ |
| Higt: | 6.2m |
Benefits of Cold-Formed Steel Framing
When it comes to framing materials for prefabricated structures, Cold-formed steel (CFS) stands out as the superior choice for several compelling reasons. CFS is:
- Precision Engineering: CFS is pre-engineered and can be cut to exact lengths, ensuring a perfect fit for your construction needs.
- Dimensional Stability:Unlike materials like wood or concrete, CFS remains dimensionally stable and doesn’t expand or contract with changes in moisture content, guaranteeing long-term structural integrity.
- Lightweight Efficiency: CFS is remarkably lightweight compared to traditional alternatives, making it easier to handle and transport, saving both time and resources.
- Weather-Resistant:CFS exhibits exceptional resilience. It won’t warp, split, crack, or creep when exposed to the elements, ensuring your structures endure the test of time.
- Sustainability:With a 100% recyclable nature, CFS is an eco-conscious choice that contributes to sustainable construction practices and a greener future.
- High Tensile Strength:CFS boasts impressive tensile strength, ensuring the structural reliability and longevity of your projects.
- Fire Safety: Non-combustible in nature, CFS serves as a valuable safeguard against fire accidents, prioritizing safety in your constructions.
Choose the advantages of Cold-formed steel framing for your next project and experience a new level of efficiency, durability, and sustainability in your construction endeavors.
Price
Please reach out to our sales team for pricing details.

