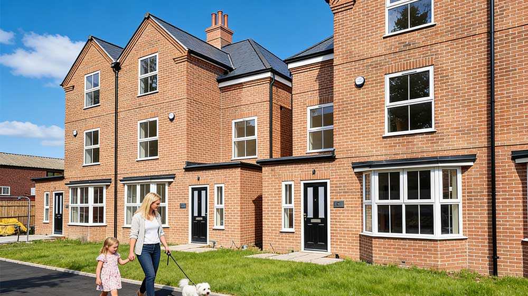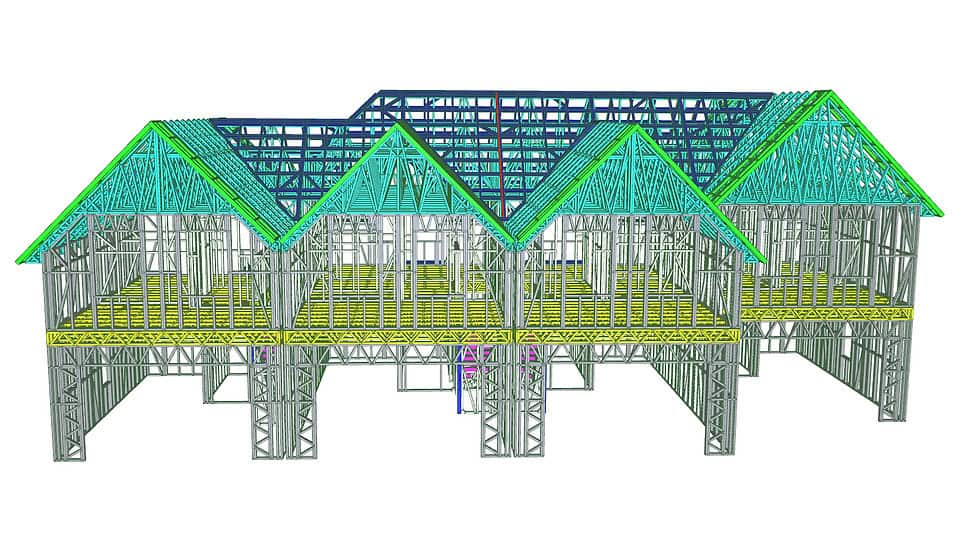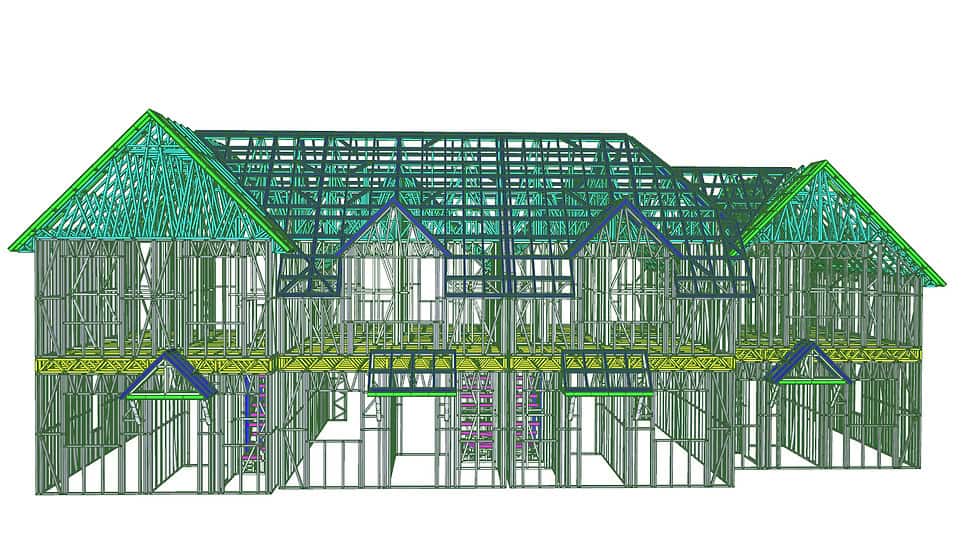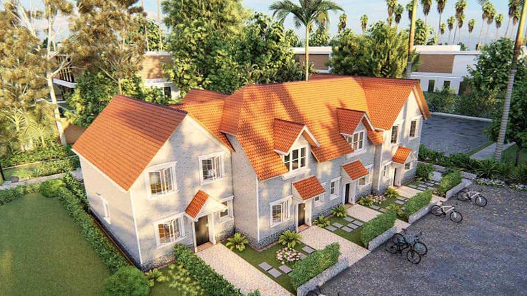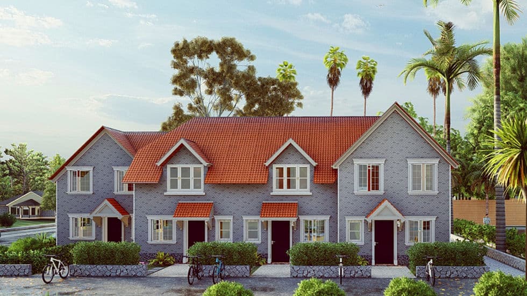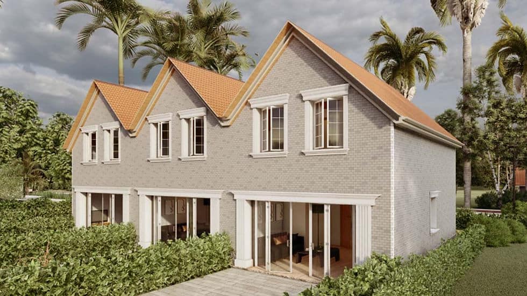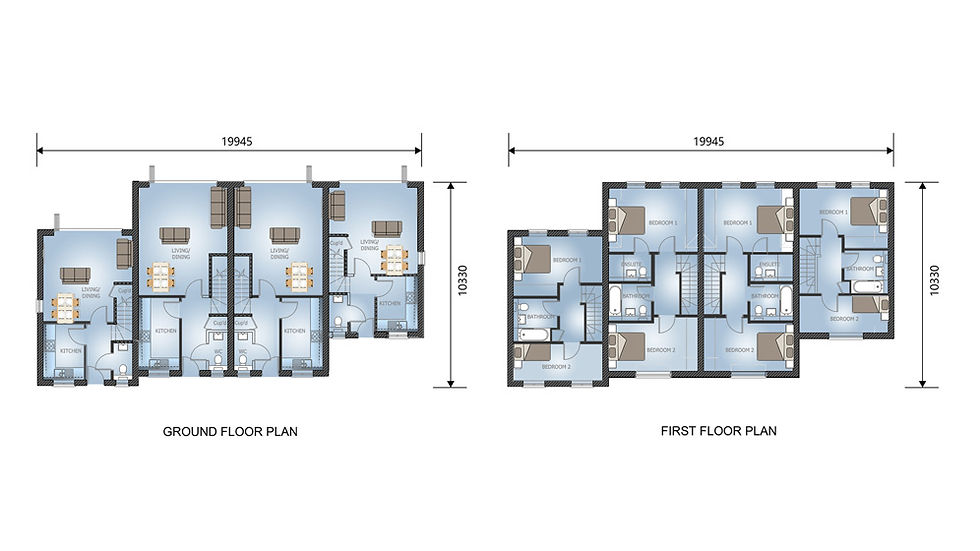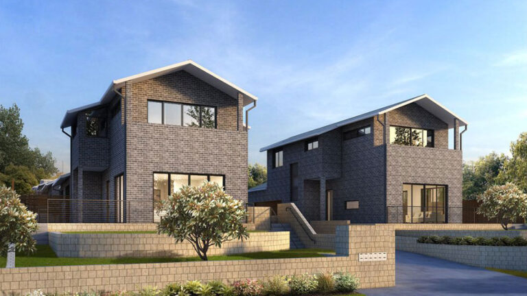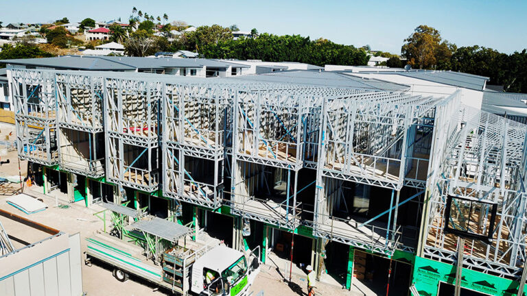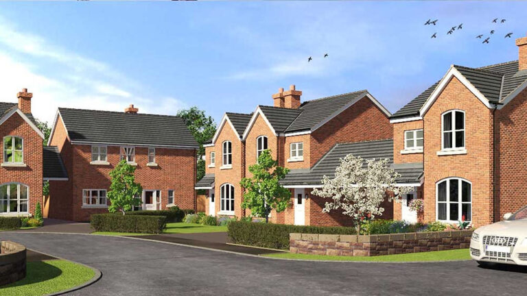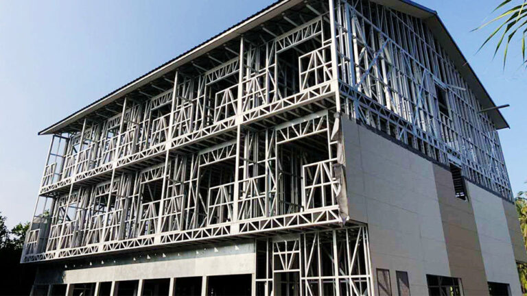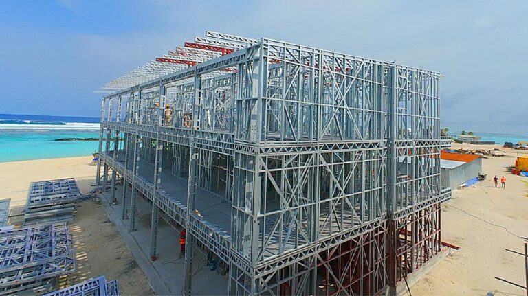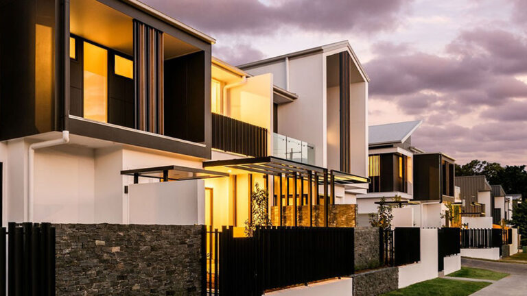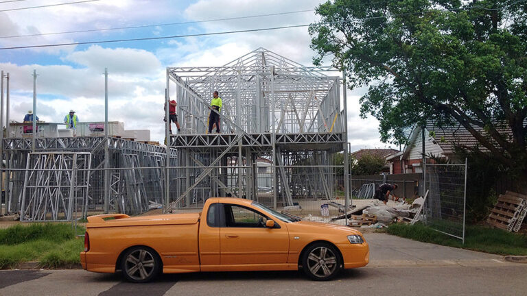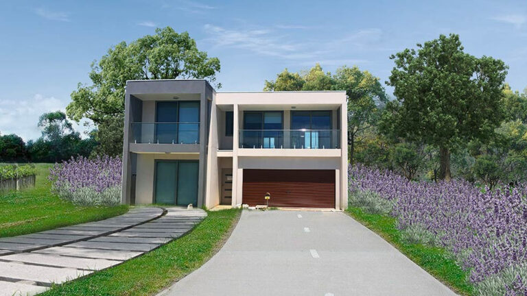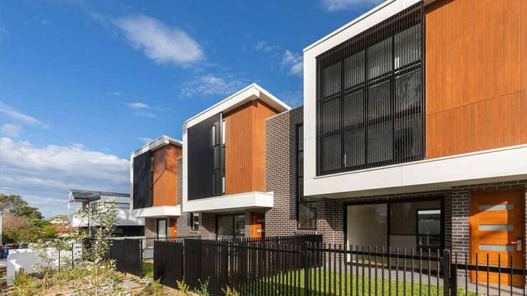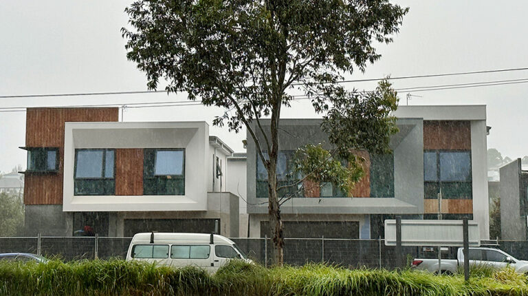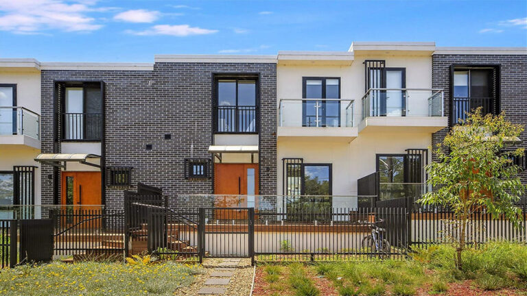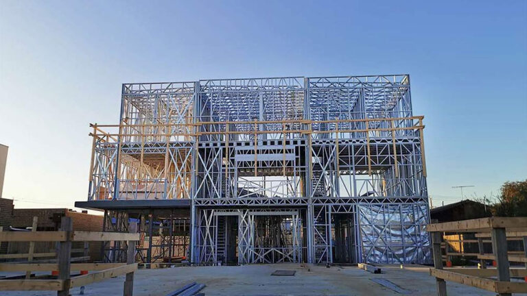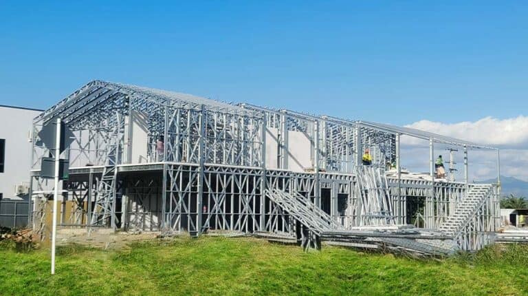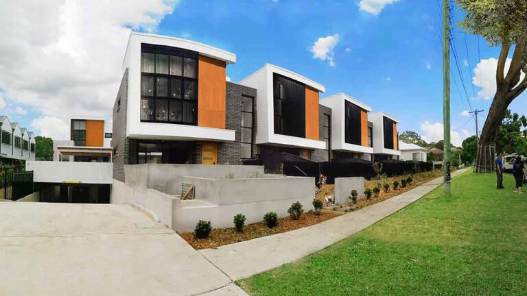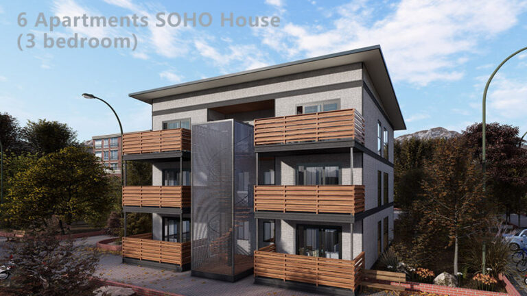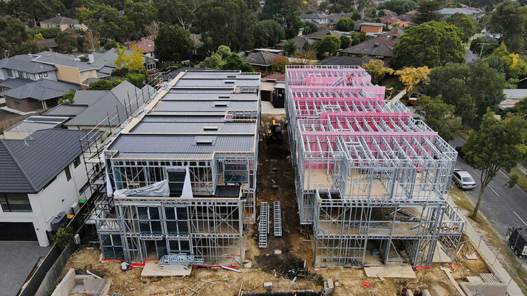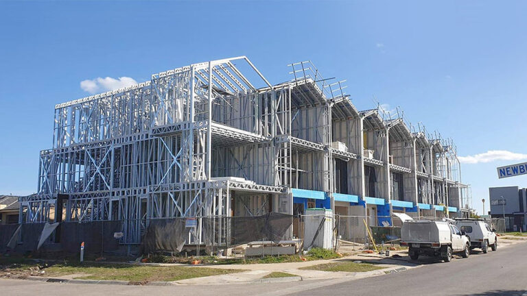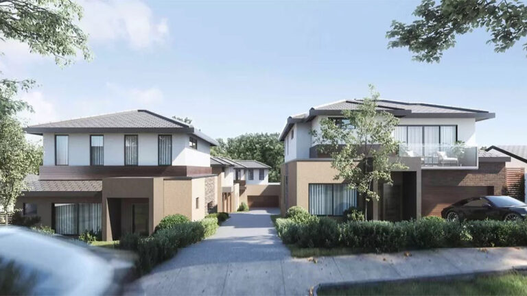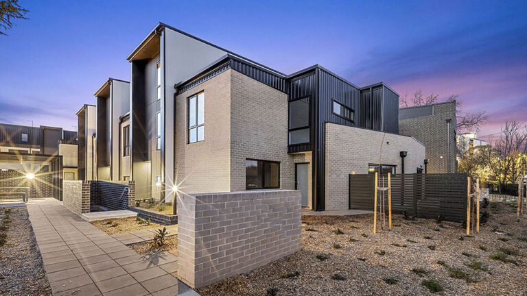4 Units Townhouses in Ascot UK
4 units townhouses of traditional UK style design, 2 storeys with a building area of 382 sqm. There are 2 different floor plans, 2 bedrooms with 2 bathrooms, or 2 bedrooms with 3 bathrooms.
Antique-style stone-coated roofing tiles on the integrated roof design, and brick veneer facade makes the whole building looks like an 18th-century style, but the indoor luxury style decoration also provides convenience and a pleasant mood for daily life.
The large bi-fold glass door leads to the activity area in the backyard. On a lazy weekend afternoon, have a cup of black tea with a dish of cakes, and watch the children play in the sun.
At DEEPBLUE, we pride ourselves in having a team of highly skilled and experienced designers and personnel specialized in the design and worker of prefabricated light steel houses. Our professionals work together to bring innovative and cost-effective solutions to our clients, ensuring high-quality construction and customer satisfaction. Whether it’s a vacation villa, a family home, or a commercial building, we strive to deliver exceptional results every time. With our focus on advanced technology, environmentally friendly materials, and sustainable building practices, DEEPBLUE is your trusted partner in creating your dream home.
Product parameters
| 01 | Project location: | Ascot townhouses |
| 02 | 4 units townhouses in Ascot UK | |
| 03 | Area: | 382sqm |
| 04 | Supplier: | DeepBlue |
| 05 | Project date: | 2022/5/2 |
Benefits of Cold-Formed Steel Framing
When it comes to framing materials for prefabricated structures, Cold-formed steel (CFS) stands out as the superior choice for several compelling reasons. CFS is:
- Precision Engineering: CFS is pre-engineered and can be cut to exact lengths, ensuring a perfect fit for your construction needs.
- Dimensional Stability:Unlike materials like wood or concrete, CFS remains dimensionally stable and doesn’t expand or contract with changes in moisture content, guaranteeing long-term structural integrity.
- Lightweight Efficiency: CFS is remarkably lightweight compared to traditional alternatives, making it easier to handle and transport, saving both time and resources.
- Weather-Resistant:CFS exhibits exceptional resilience. It won’t warp, split, crack, or creep when exposed to the elements, ensuring your structures endure the test of time.
- Sustainability:With a 100% recyclable nature, CFS is an eco-conscious choice that contributes to sustainable construction practices and a greener future.
- High Tensile Strength:CFS boasts impressive tensile strength, ensuring the structural reliability and longevity of your projects.
- Fire Safety: Non-combustible in nature, CFS serves as a valuable safeguard against fire accidents, prioritizing safety in your constructions.
Choose the advantages of Cold-formed steel framing for your next project and experience a new level of efficiency, durability, and sustainability in your construction endeavors.
Price
Please reach out to our sales team for pricing details.

