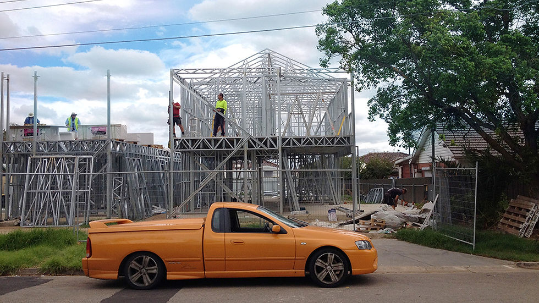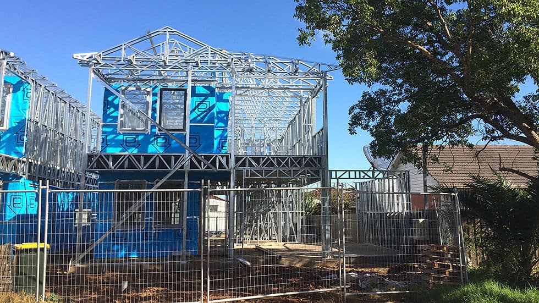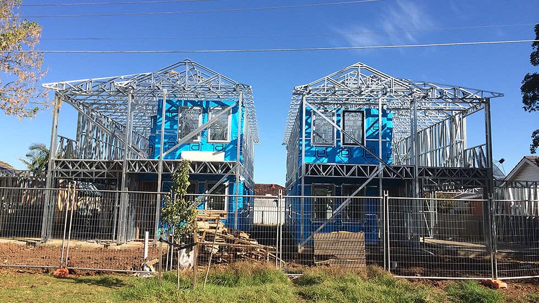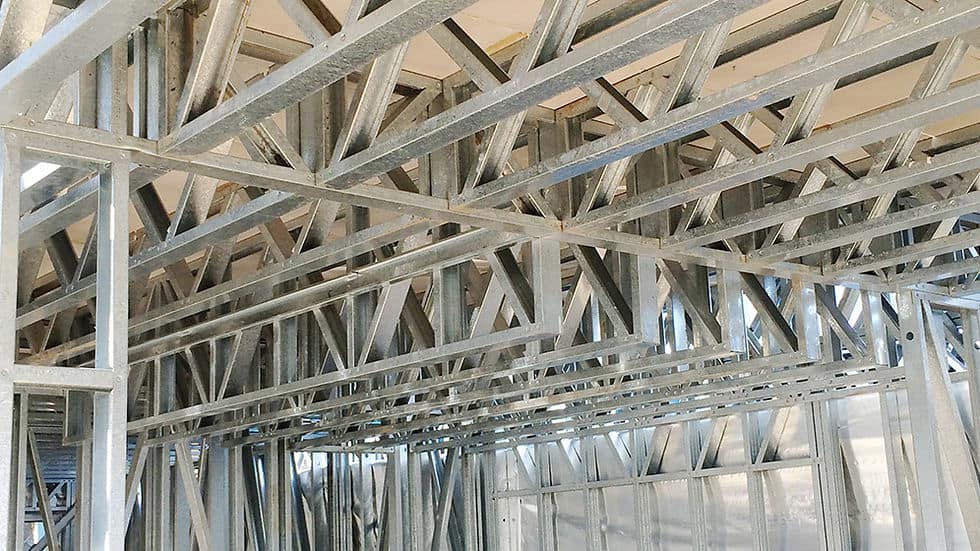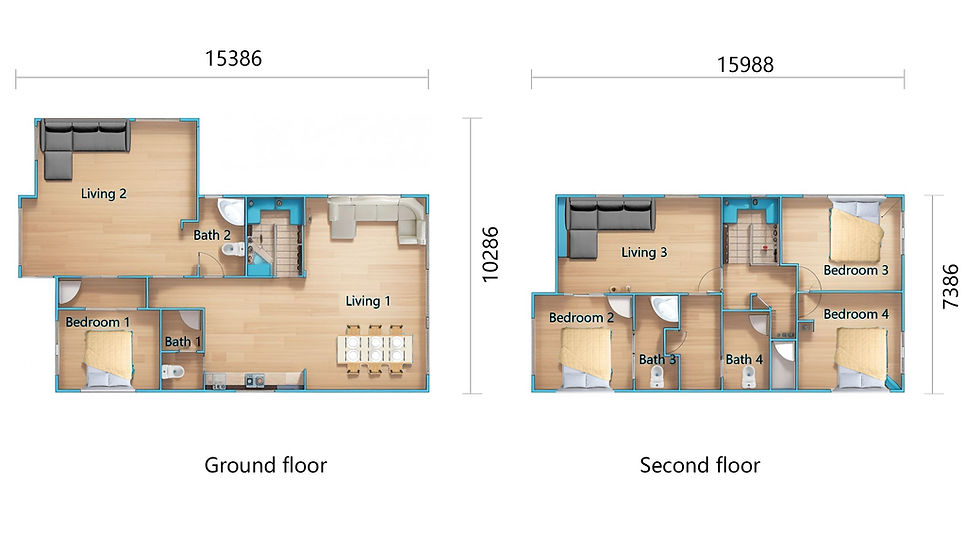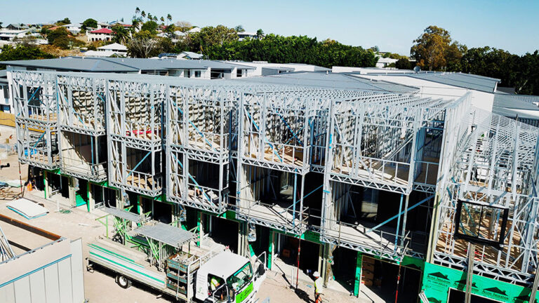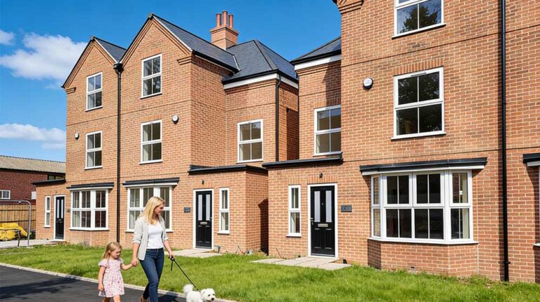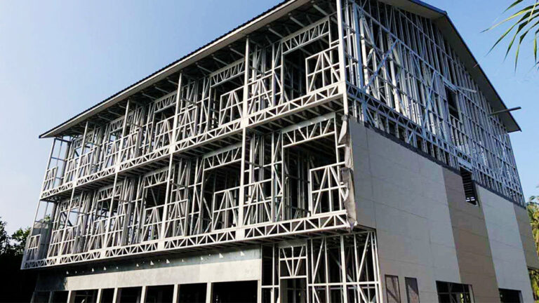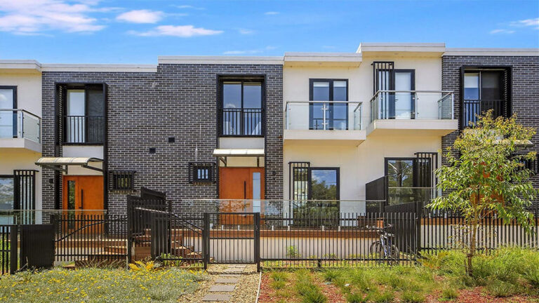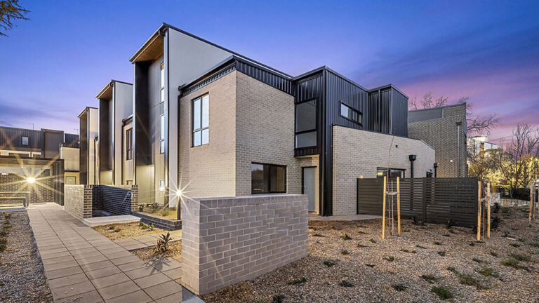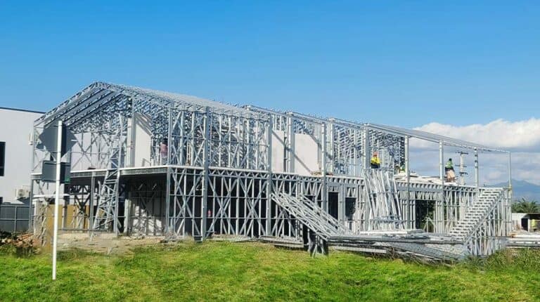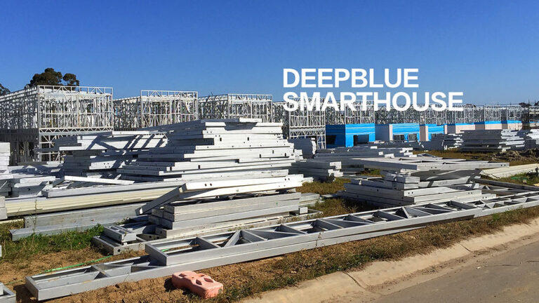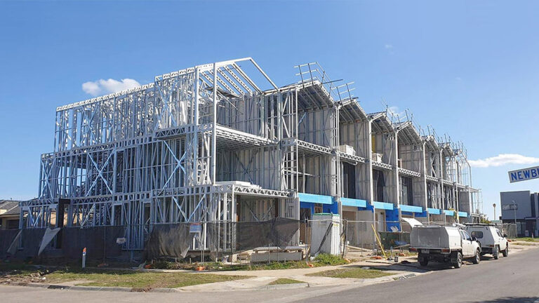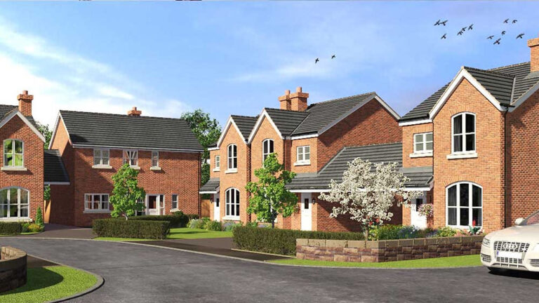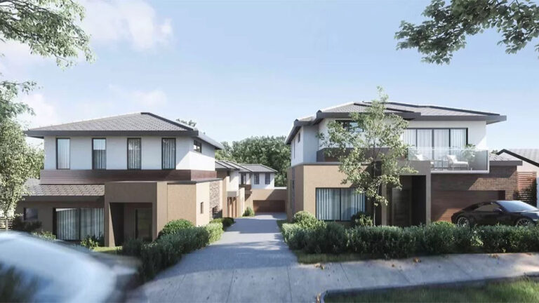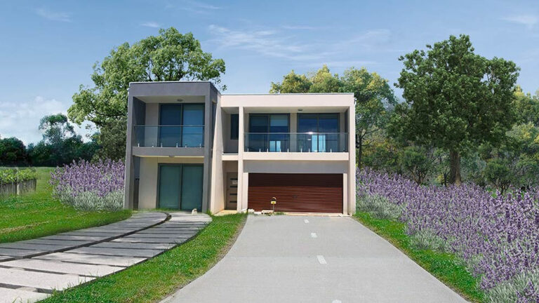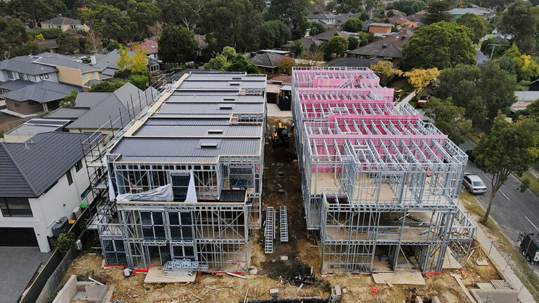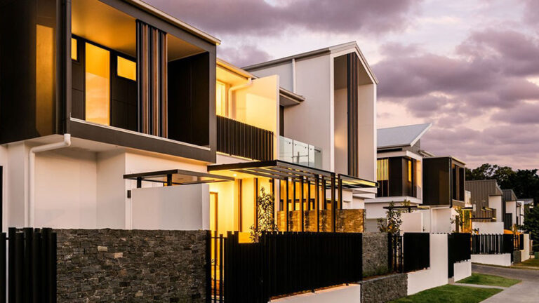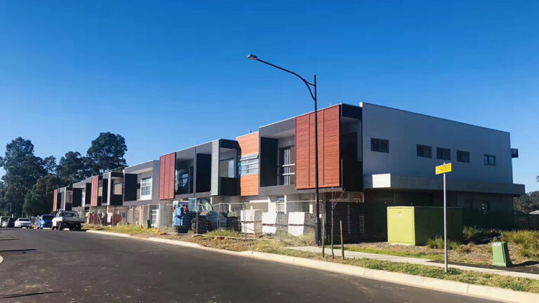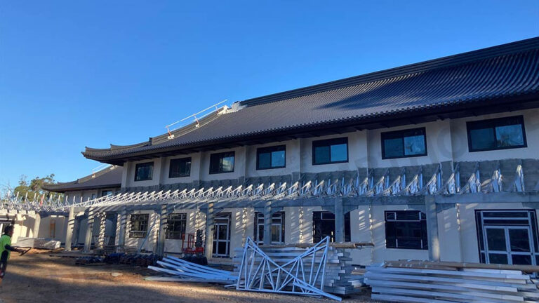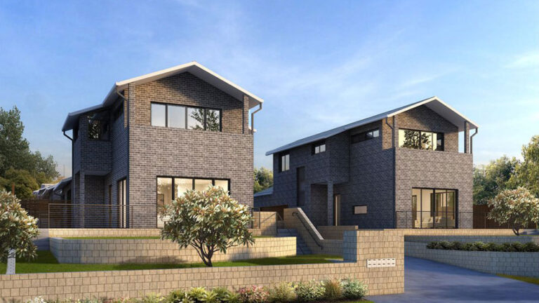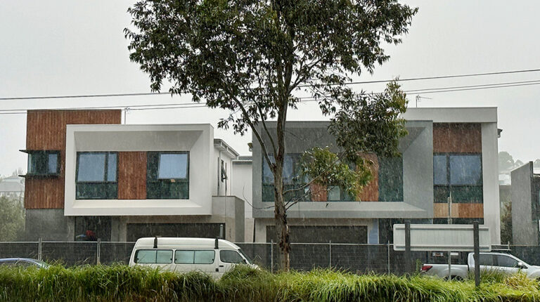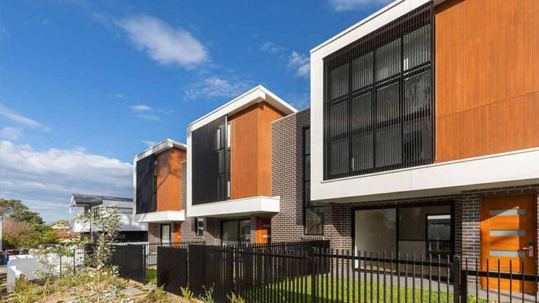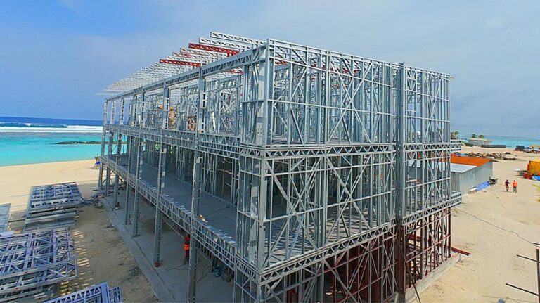Project Overview
The Paul Street Dwelling is a modern two-story villa project located in the heart of Adelaide. Designed and developed by DEEPBLUE SMARTHOUSE, this project features two single-family homes, each offering a perfect balance of style, functionality, and comfort.
With a ground floor area of 132.07㎡ and a first floor area of 118.16㎡, the total building area reaches 250.23㎡, making it an ideal choice for growing families or those who appreciate spacious living.
Design & Layout
Each unit of the Paul Street Dwelling is thoughtfully planned to meet contemporary living standards:
- Ground Floor: Includes a spacious living area, open kitchen, dining space, utility room, and one private bedroom, ideal for guests or multi-generational families.
- First Floor: Offers three well-proportioned bedrooms, including a master suite with ensuite, providing a private and relaxing retreat for the family.
The layout promotes natural light, ventilation, and smart use of space, making everyday living both practical and enjoyable.
Quality & Materials
At DEEPBLUE SMARTHOUSE, quality is paramount. The Paul Street Dwelling is built using premium-grade materials, including steel frame structures and eco-friendly finishes that enhance durability, safety, and thermal efficiency. Every detail—from insulation to fixtures—is chosen to reflect DEEPBLUE’s commitment to modern living and long-term value.
Designed and constructed by DEEPBLUE SMARTHOUSE, a trusted name in smart housing
Paul Street Dwelling isn’t just a place to live—it’s a place to thrive. With stylish design, smart construction, and a prime location, it represents a new standard in modern residential living.
Product parameters
| Name: | Paul Street Dewelling |
| Size: | 14.79× 10.29m |
| Ground floor area: | 132.07sqm |
| First Floor Area: | 118.16sqm |
| Total Area: | 250.23sqm |
| Project site | adlaide |
Benefits of Cold-Formed Steel Framing
When it comes to framing materials for prefabricated structures, Cold-formed steel (CFS) stands out as the superior choice for several compelling reasons. CFS is:
- Precision Engineering: CFS is pre-engineered and can be cut to exact lengths, ensuring a perfect fit for your construction needs.
- Dimensional Stability:Unlike materials like wood or concrete, CFS remains dimensionally stable and doesn’t expand or contract with changes in moisture content, guaranteeing long-term structural integrity.
- Lightweight Efficiency: CFS is remarkably lightweight compared to traditional alternatives, making it easier to handle and transport, saving both time and resources.
- Weather-Resistant:CFS exhibits exceptional resilience. It won’t warp, split, crack, or creep when exposed to the elements, ensuring your structures endure the test of time.
- Sustainability:With a 100% recyclable nature, CFS is an eco-conscious choice that contributes to sustainable construction practices and a greener future.
- High Tensile Strength:CFS boasts impressive tensile strength, ensuring the structural reliability and longevity of your projects.
- Fire Safety: Non-combustible in nature, CFS serves as a valuable safeguard against fire accidents, prioritizing safety in your constructions.
Choose the advantages of Cold-formed steel framing for your next project and experience a new level of efficiency, durability, and sustainability in your construction endeavors.
Price
Please reach out to our sales team for pricing details.

