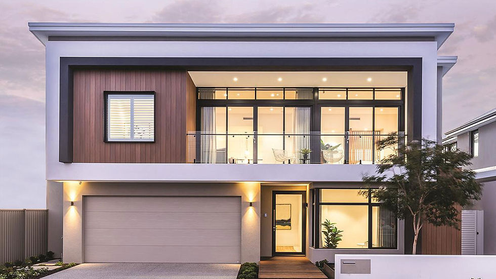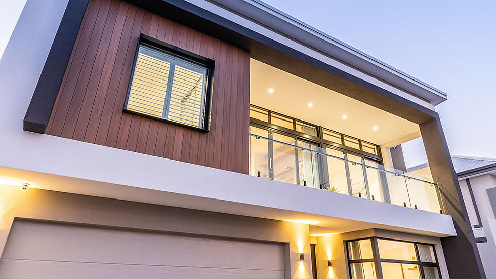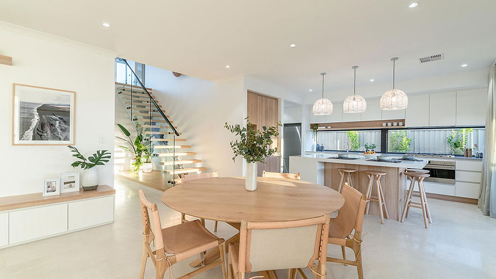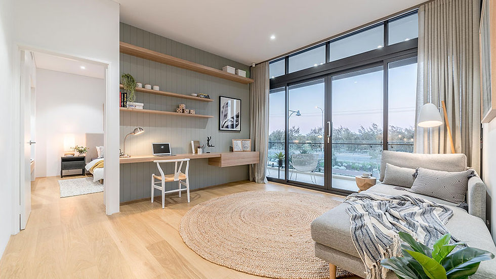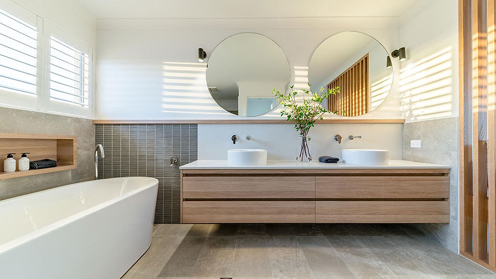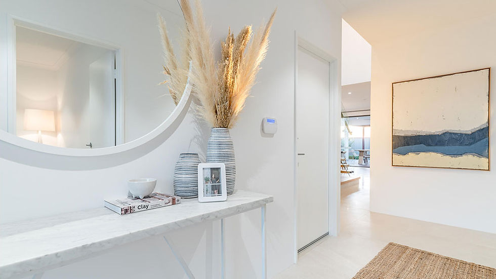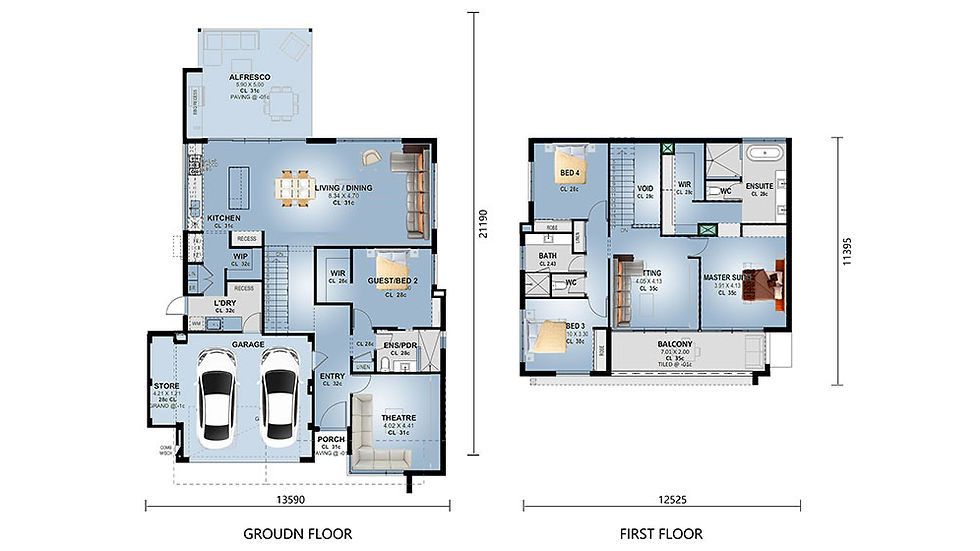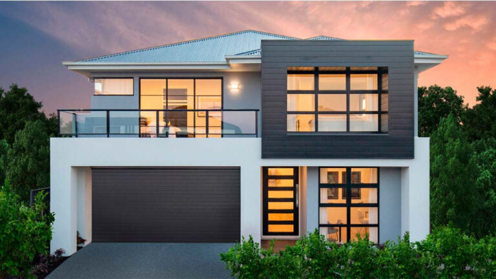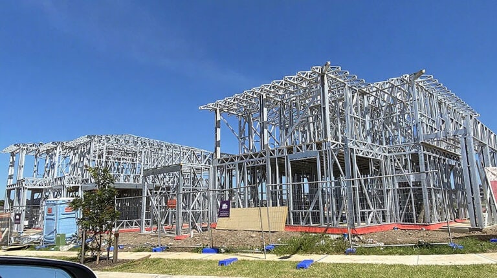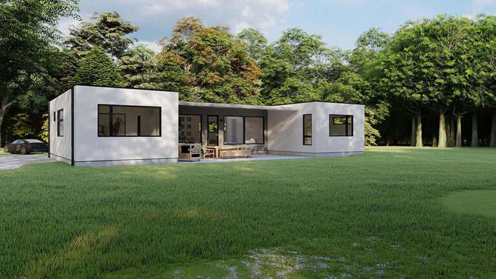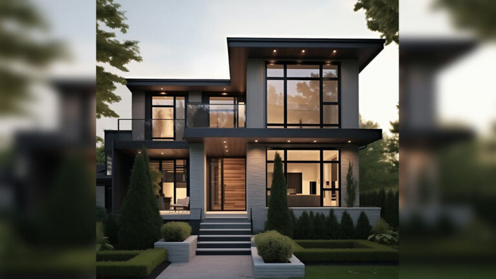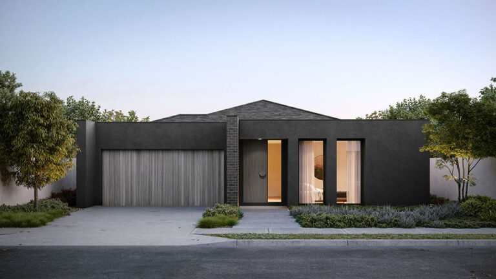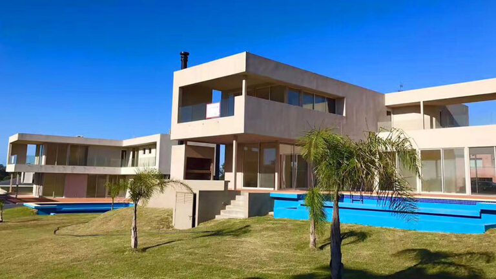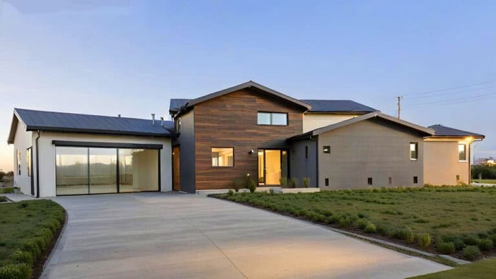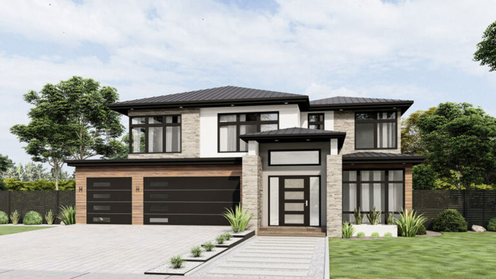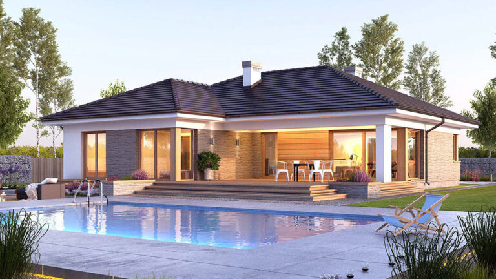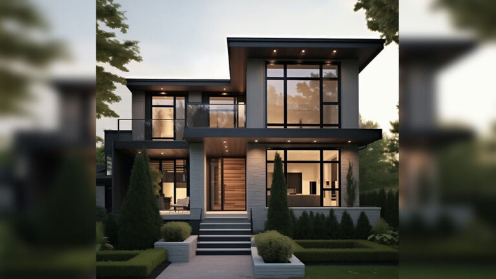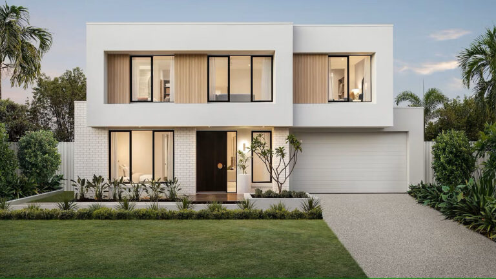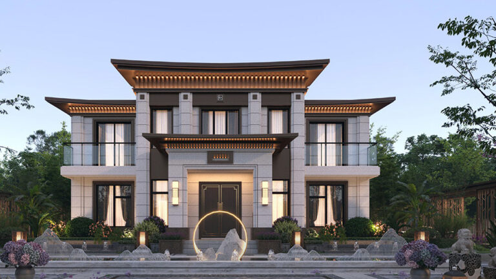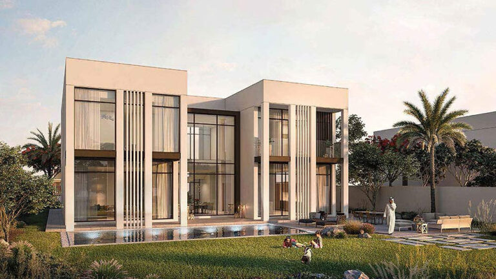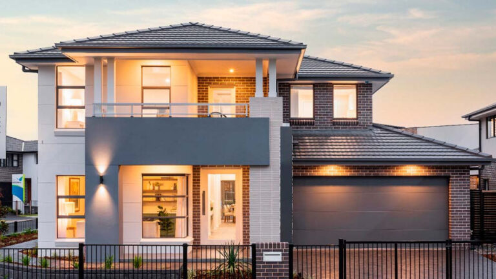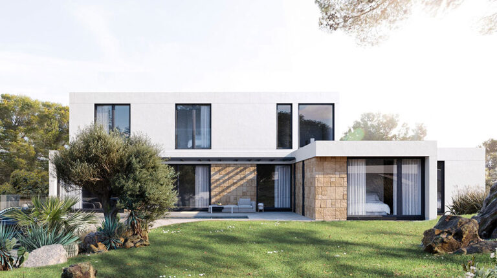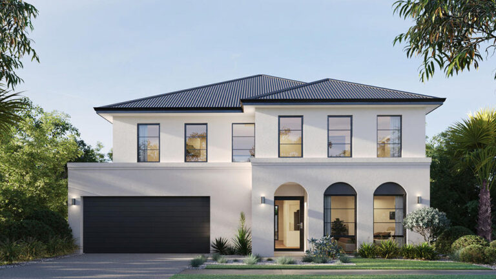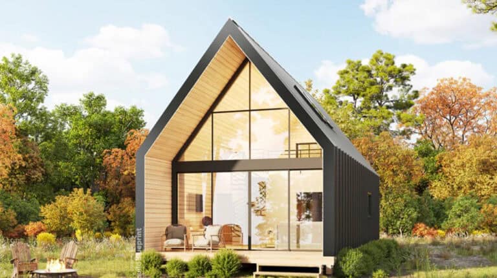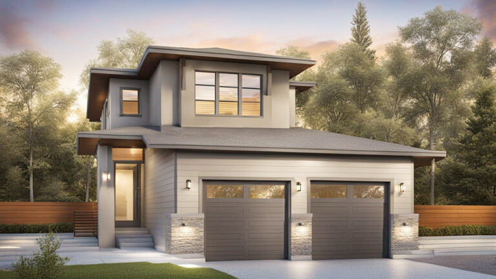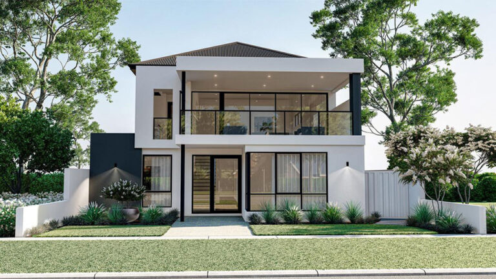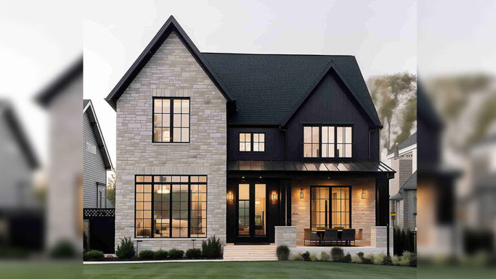Summit House
Model: -DPBL-24-27
Name: Summit House
Overall Dimensions: 13,590 mm (Width) × 21,190 mm (Depth)
Ground Floor Area: 213.83 ㎡ – This expansive main level is ideal for open-plan living, dining, and kitchen areas, likely also accommodating a master suite or a guest room.
First Floor Area: 131.09 ㎡ – The upper floor typically provides private space for family bedrooms, bathrooms, and additional flexible rooms like a study or a lounge.
Total Floor Area: 344.92 ㎡ – This significant total area places the Summit House in the category of a large, luxury family home, offering plenty of room for customization and personalization.
In essence, the Summit House is designed to be a statement home, combining substantial living space with modern architectural principles.
Introduction to DEEPBLUE SMART HOUSE
DEEPBLUE SMART HOUSE is a forward-thinking provider of modern, prefabricated homes that seamlessly integrate innovative design, advanced construction technology, and smart living solutions. The brand is dedicated to creating high-quality, sustainable, and intelligent residences for the discerning homeowner.

