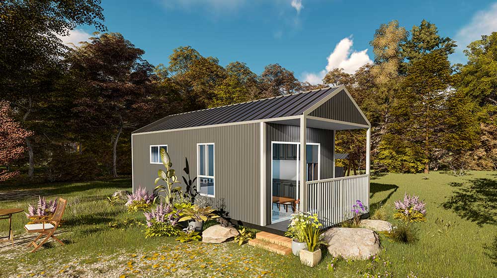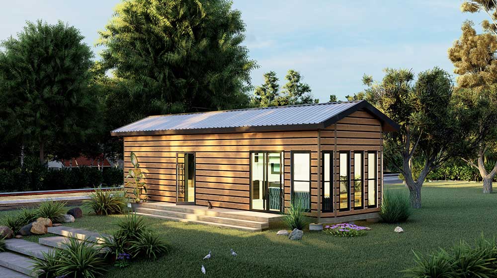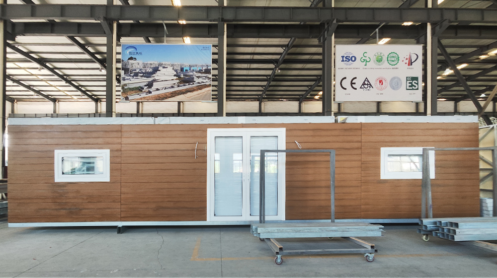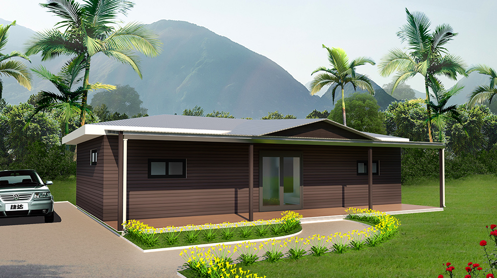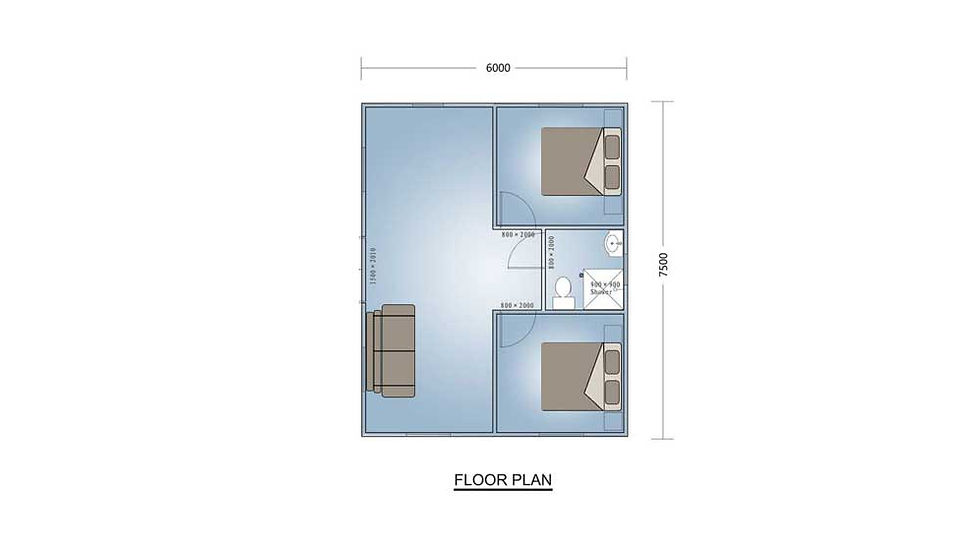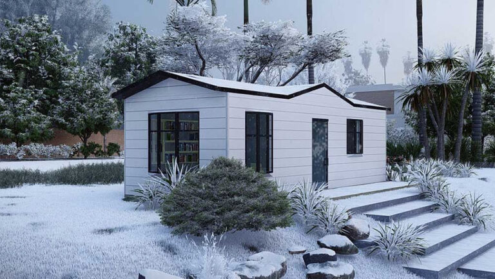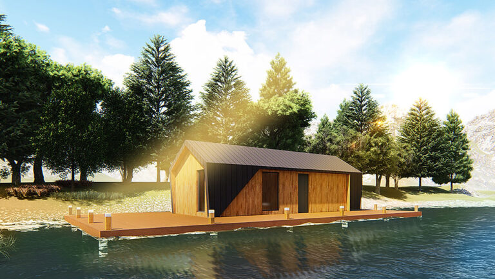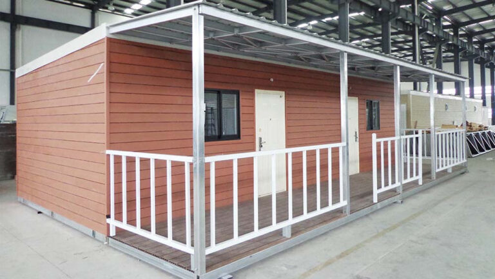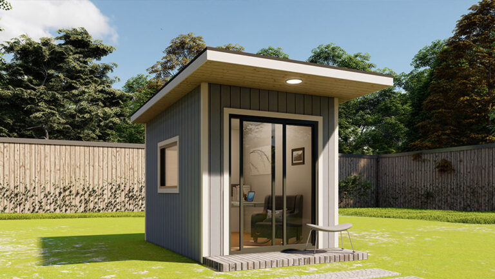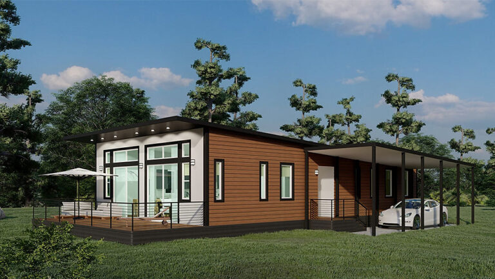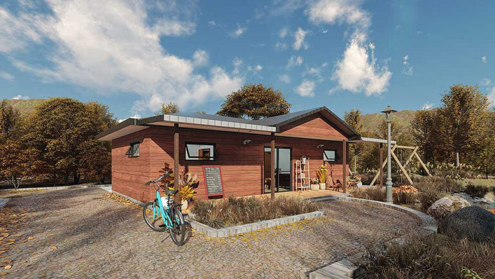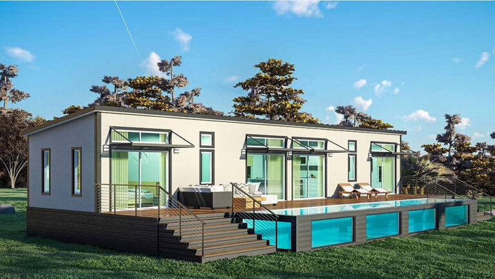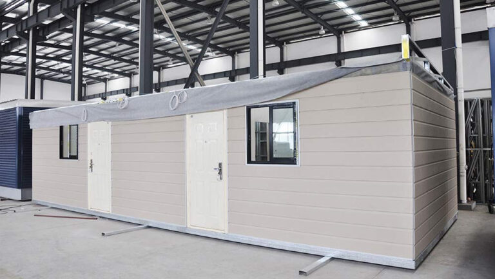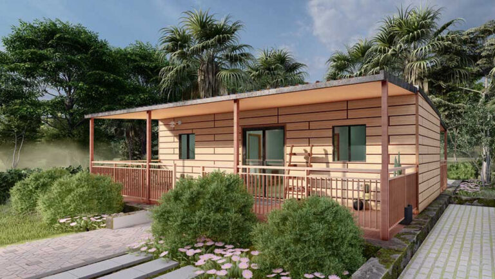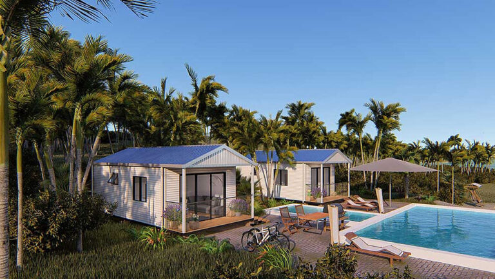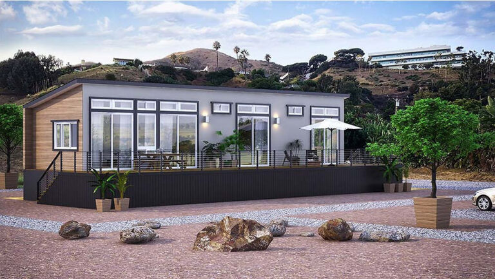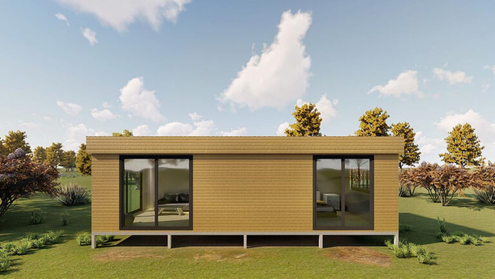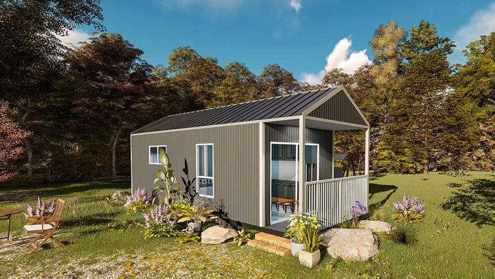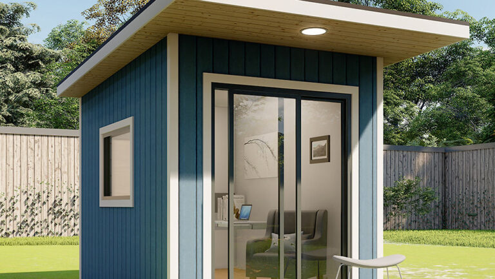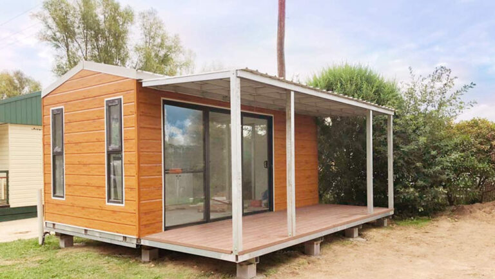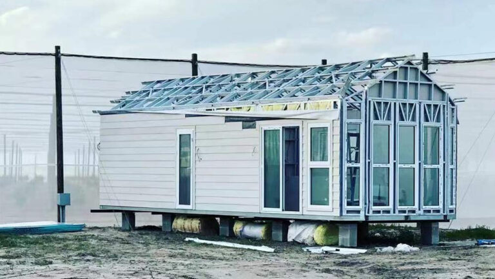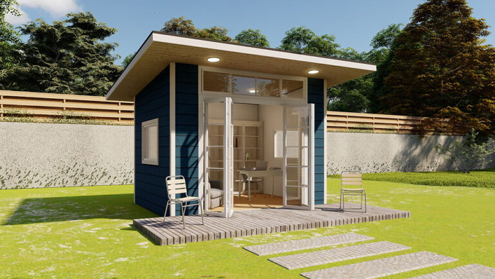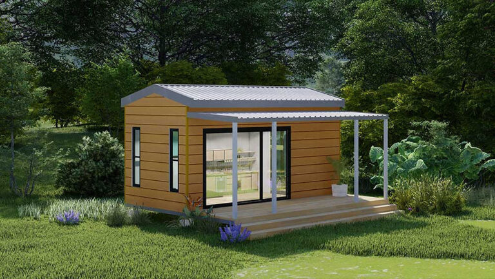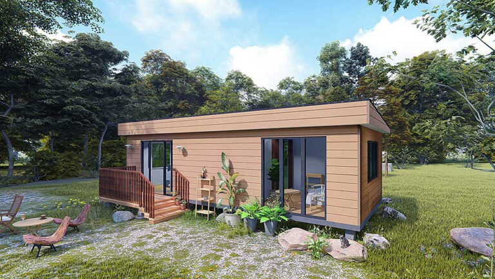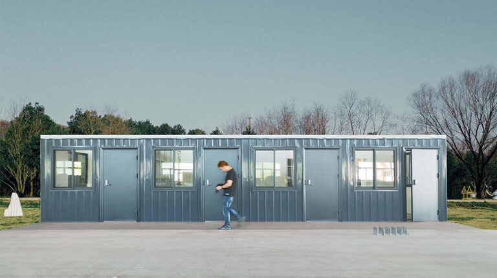Lucas House: Creative Prefab Foldable Homes
Lucas House proudly leads the way in innovative prefab foldable home solutions, leveraging Deepblue’s advanced foldable house technology. Our homes are a testament to modern engineering, offering flexibility, efficiency, and design innovation to meet the diverse needs of today’s homeowners.
Revolutionary Foldable Technology for Simplicity and Savings
At the core of Lucas House is our patented foldable technology, which simplifies transportation and installation. This system not only reduces the time and effort required for setup but also lowers expenses and energy consumption. Our process ensures low-carbon footprints while delivering great convenience.
Factory-Built Efficiency: 70% Completion Before Delivery
Each prefab foldable home is pre-assembled in our factory, with 70% of the work completed prior to arrival on-site. This includes a fully constructed structure, pre-installed wall panels, doors, and windows, as well as embedded electrical wiring and plumbing systems. This level of preparedness ensures consistent quality while significantly cutting down on-site labor time.

