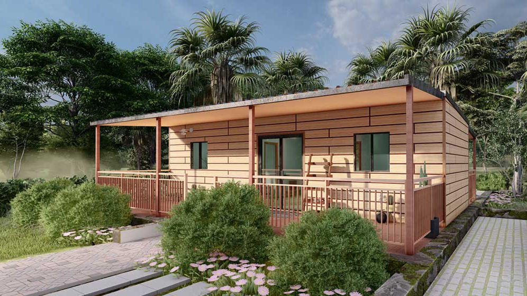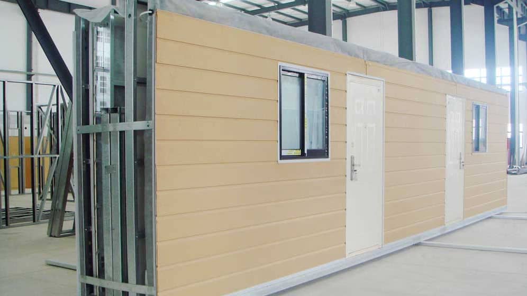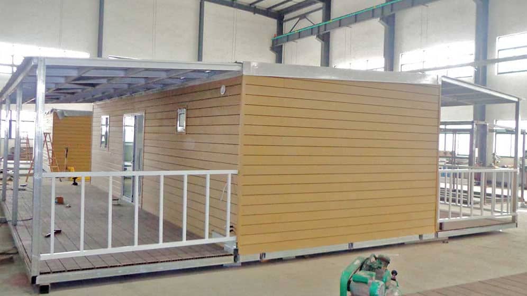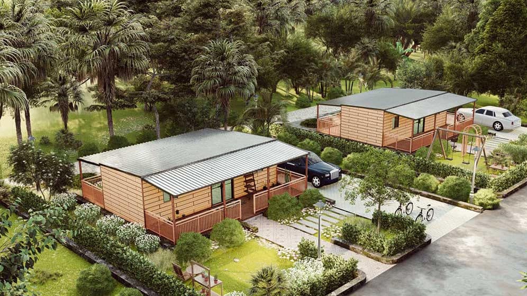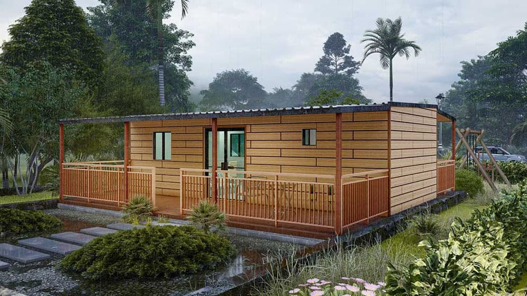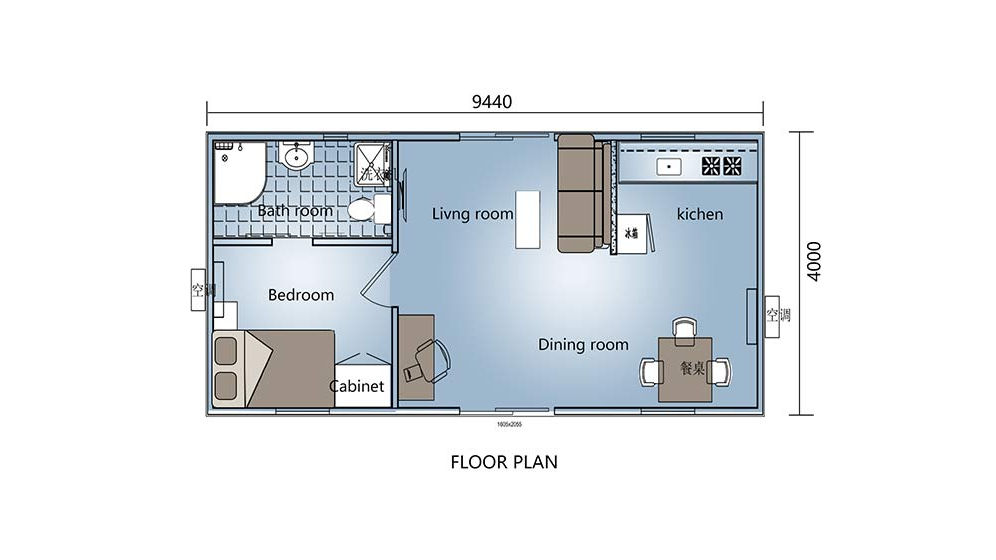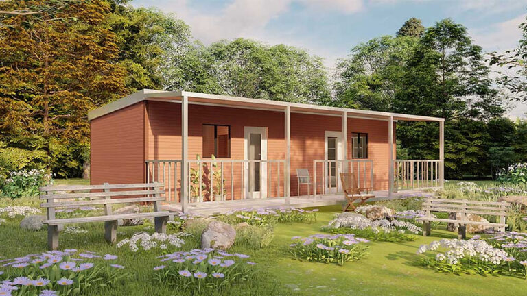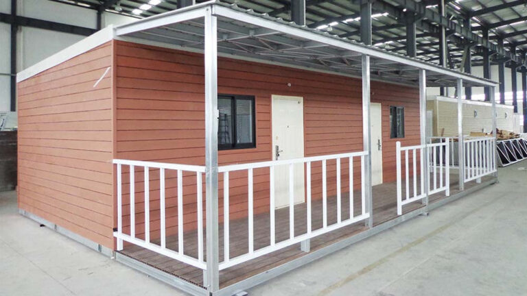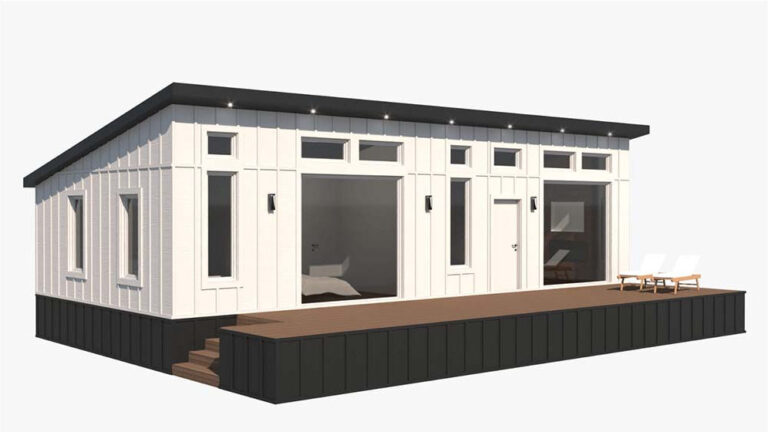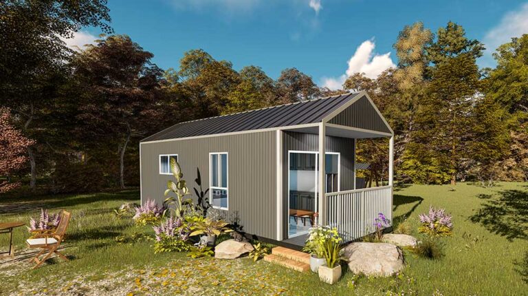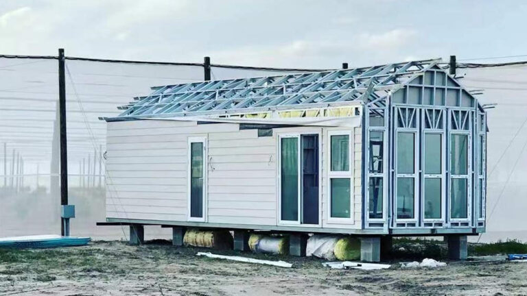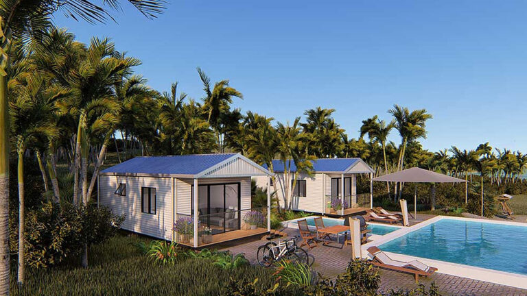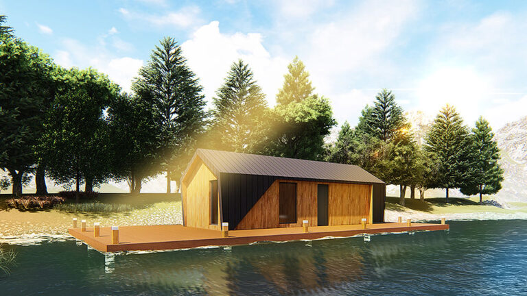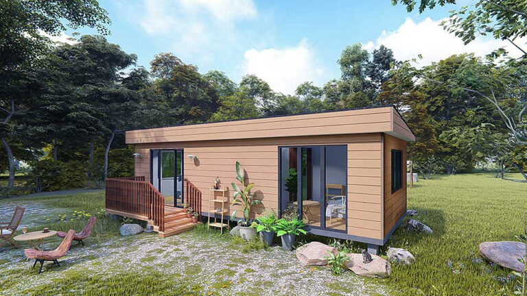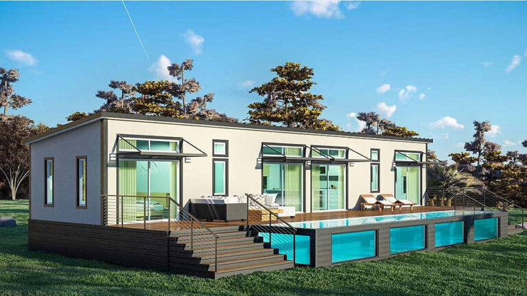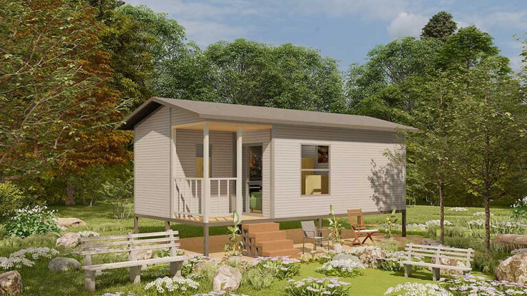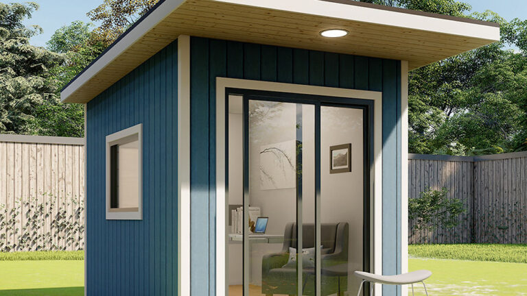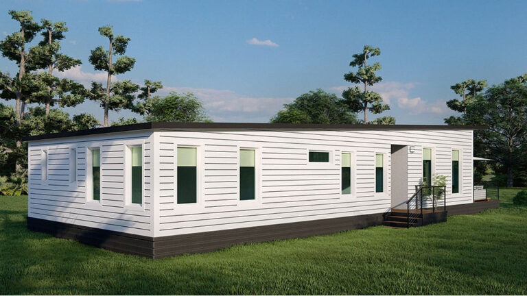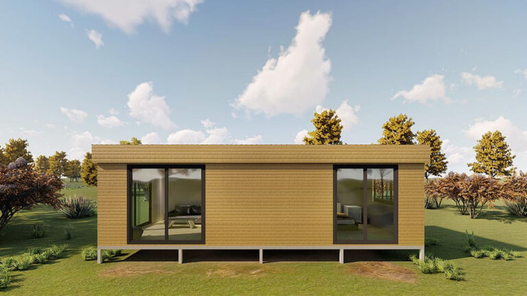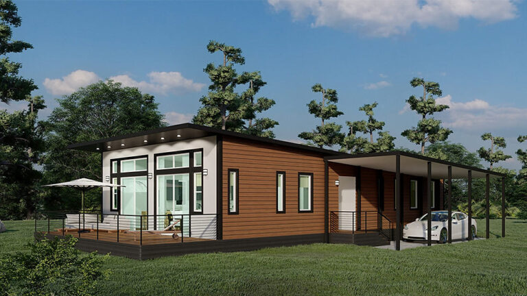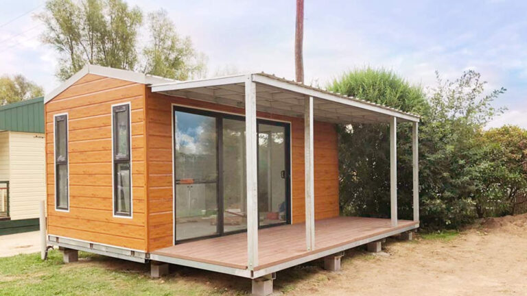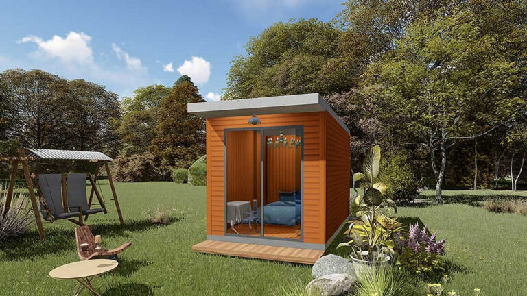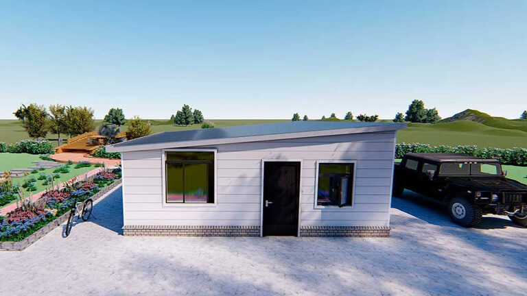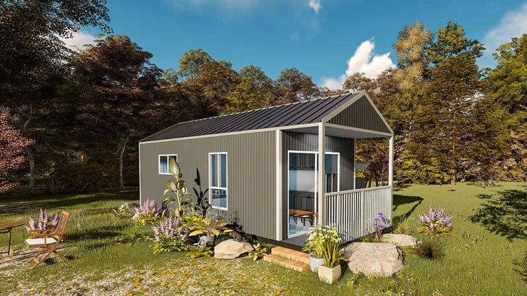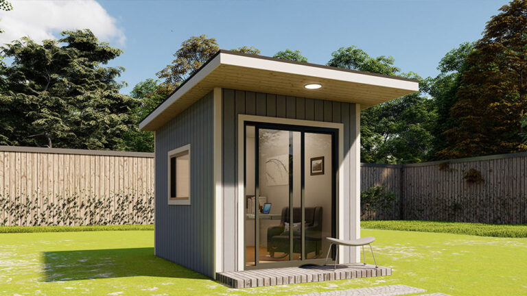This 1-bedroom, 1-bathroom, 1-living room, 1-kitchen unit with a total area of 37.76 square meters is a foldable house made by DEEPBLUE. It is designed to be compact and easily transported, with advanced folding technology to maximize space efficiency.
Deepblue foldable house manufacturing technology is a truly mature product characterized by flexibility and innovative design and solution.
Based on our patented foldable technology, transportation and installation can be done in a very simple and convenient way, to save time, energy and unnecessary expenses.
The foldable cabin is 70% finished in the factory before delivery, in which the structure is completely assembled, wall panel, door and windows are installed, electric wiring and plumbing embedded.
DeepBlue SmartHouse is a Chinese company that specializes in designing and constructing prefab homes using light steel frame technology. Their one-stop solution caters to the needs of housing developers, builders, and owner-builders, providing services from design to construction.
Their mission is to provide efficient, sustainable, and cost-effective building solutions to their clients. They achieve this by using light steel frame technology, which enables faster construction, greater energy efficiency, and better durability in harsh weather conditions. DeepBlue SmartHouse is committed to quality and sustainability and incorporates eco-friendly materials and processes throughout the building process.
The DeepBlue SmartHouse team consists of experienced professionals in engineering, design, and sourcing. They work closely with clients to understand their specific needs and requirements, ensuring that each project is customized to meet their unique needs.
Product parameters
| 01 | Model: | Foldable house Alphal# |
| 02 | House Width: | 4000mm |
| 03 | House Length: | 9440mm |
| 04 | Area: | 37.76㎡ |

