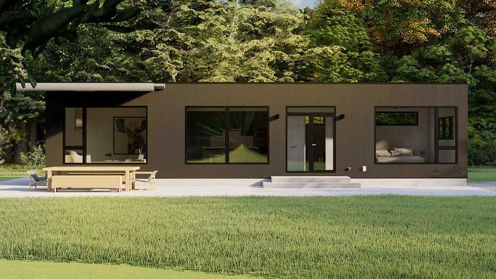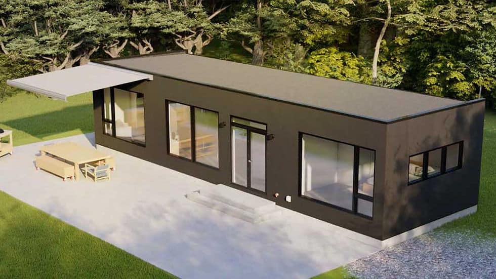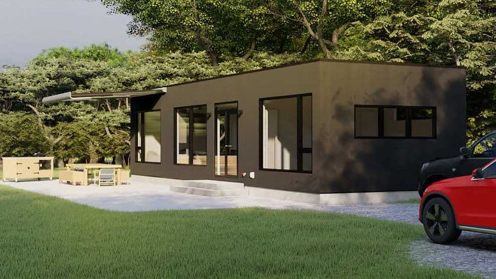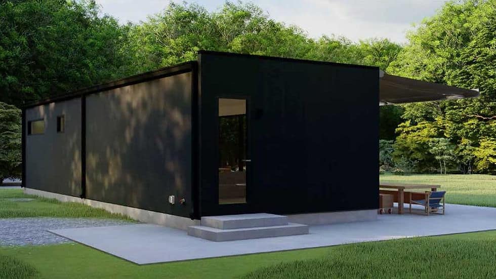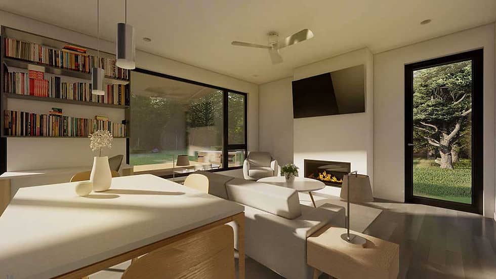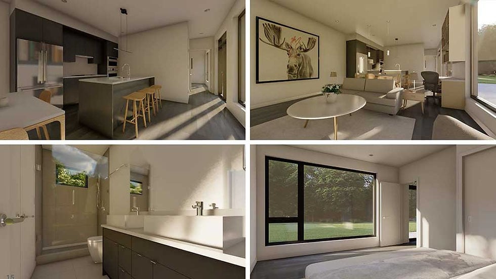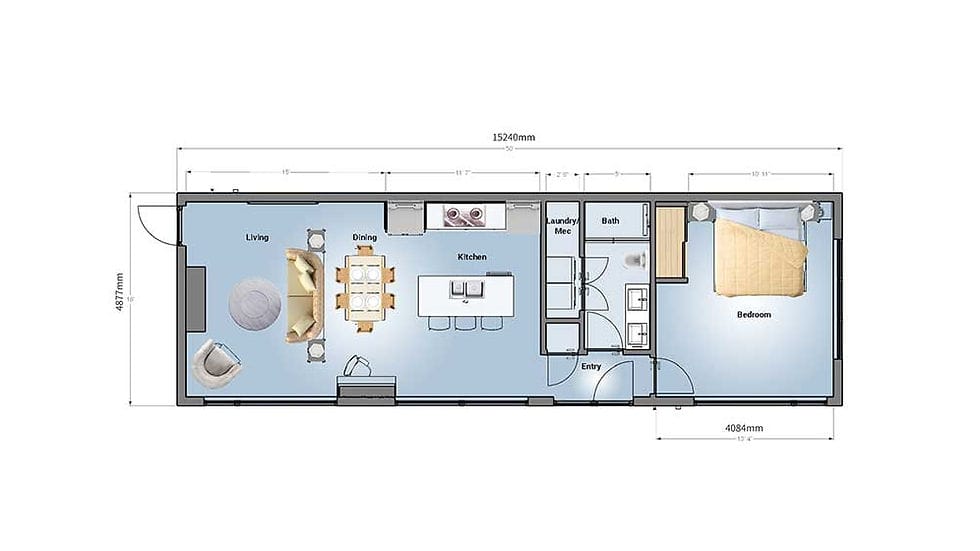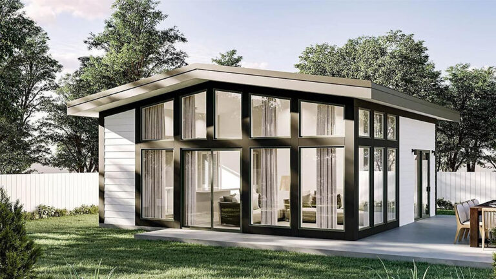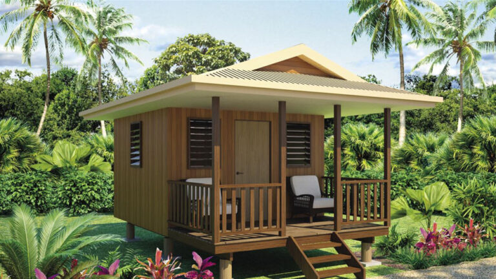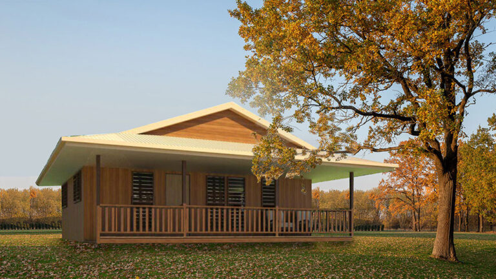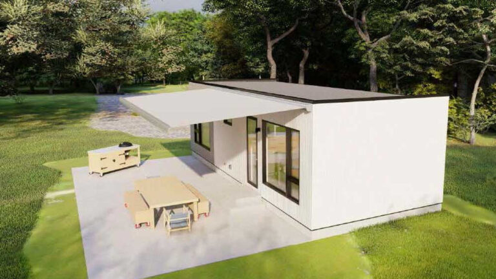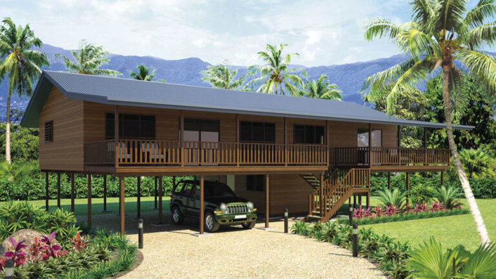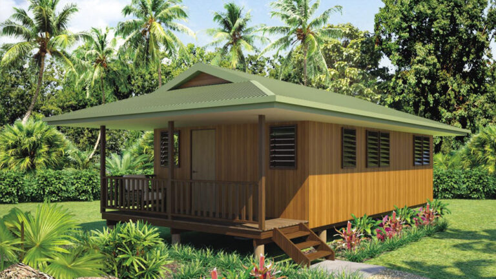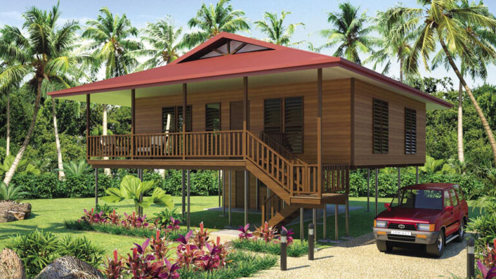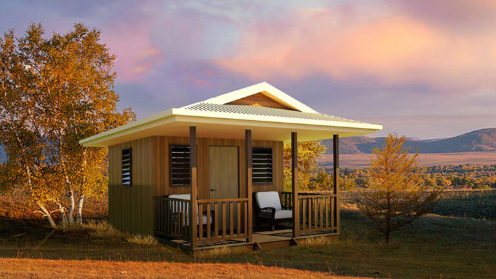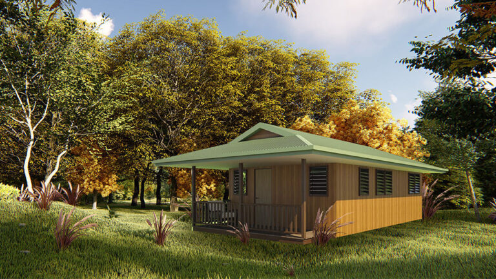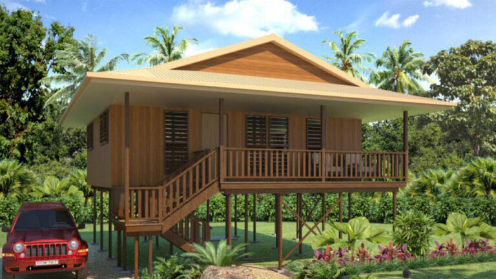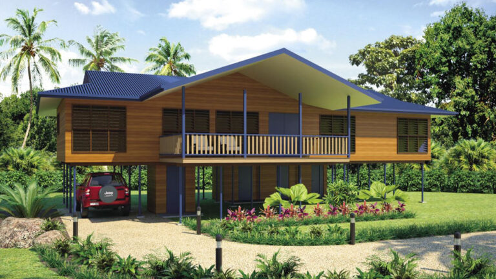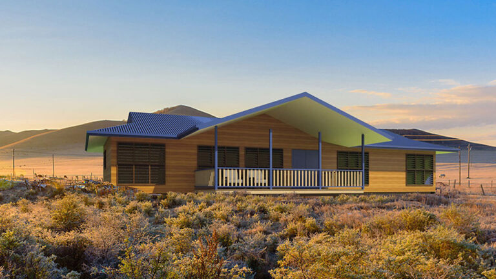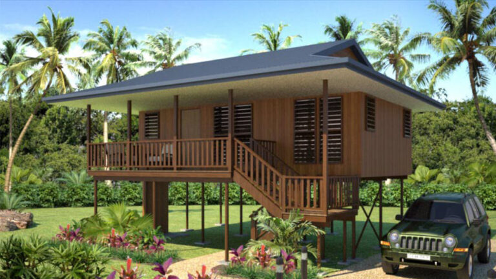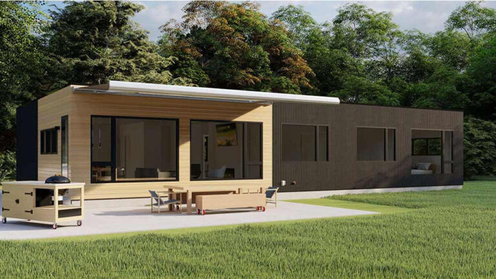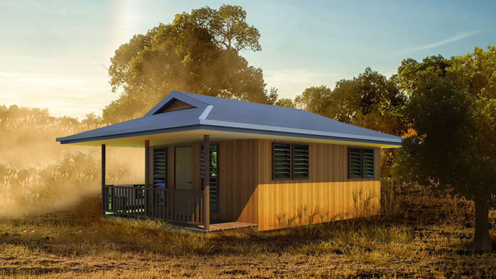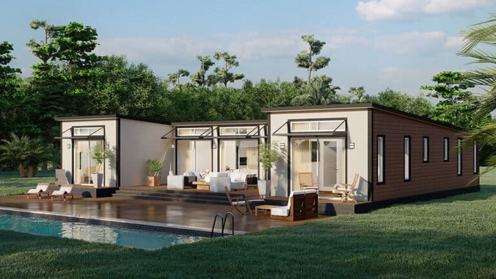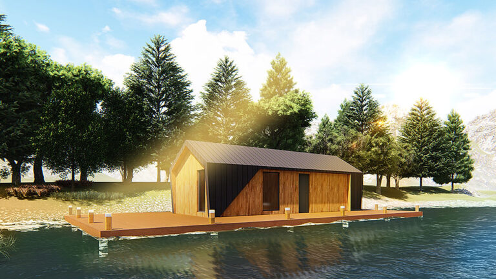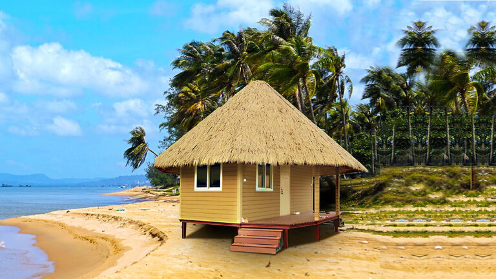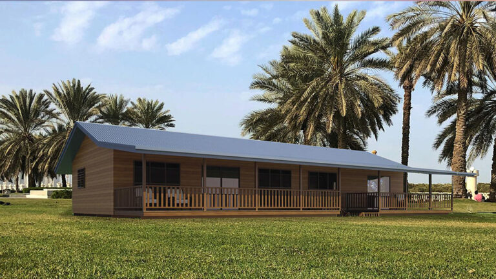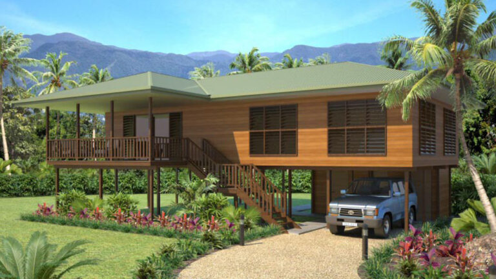“Daylight” is a light steel frame house with a Studio 02 model. This 1 bedroom, 1 bath home boasts a spacious 74.32 square meter floor plan. The house measures 15240mm in length and 4877mm in width, providing ample living space for the modern family.
The studio 02 model provides a versatile layout, with a spacious open floor plan that allows for flexible living arrangements. The bedroom and bathroom are conveniently located, ensuring privacy and comfort for the residents. The large windows in the living area allow for ample natural light to enter the home, providing a bright and airy living environment.
In terms of energy efficiency, light steel frame houses are highly efficient and environmentally friendly. The Thermal insulation materialprovides excellent insulation, keeping the home cool in the summer and warm in the winter. This results in lower energy bills and a reduced carbon footprint.
Overall, the Daylight light steel frame house is an excellent choice for families looking for an affordable and versatile home. With its spacious floor plan, flexible living arrangements, and energy-efficient design, it provides a comfortable and sustainable living experience for residents.
One of the key benefits of a light steel frame house is the affordability factor. With a light steel frame construction, the cost of building a house is significantly lower compared to traditional building methods, making it a cost-effective option for families looking to own a home.
Product parameters
| 01 | Name: | Daylight |
| 02 | Model: | Stuido 02 |
| 03 | Length: | 15240 mm |
| 04 | Width: | 4877mm |
| 05 | Area: | 74.32㎡ |
Benefits of Cold-Formed Steel Framing
When it comes to framing materials for prefabricated structures, Cold-formed steel (CFS) stands out as the superior choice for several compelling reasons. CFS is:
- Precision Engineering: CFS is pre-engineered and can be cut to exact lengths, ensuring a perfect fit for your construction needs.
- Dimensional Stability:Unlike materials like wood or concrete, CFS remains dimensionally stable and doesn’t expand or contract with changes in moisture content, guaranteeing long-term structural integrity.
- Lightweight Efficiency: CFS is remarkably lightweight compared to traditional alternatives, making it easier to handle and transport, saving both time and resources.
- Weather-Resistant:CFS exhibits exceptional resilience. It won’t warp, split, crack, or creep when exposed to the elements, ensuring your structures endure the test of time.
- Sustainability:With a 100% recyclable nature, CFS is an eco-conscious choice that contributes to sustainable construction practices and a greener future.
- High Tensile Strength:CFS boasts impressive tensile strength, ensuring the structural reliability and longevity of your projects.
- Fire Safety: Non-combustible in nature, CFS serves as a valuable safeguard against fire accidents, prioritizing safety in your constructions.
Choose the advantages of Cold-formed steel framing for your next project and experience a new level of efficiency, durability, and sustainability in your construction endeavors.

