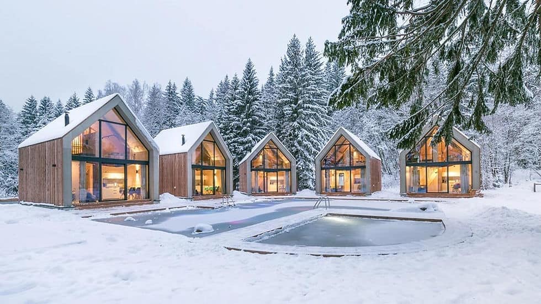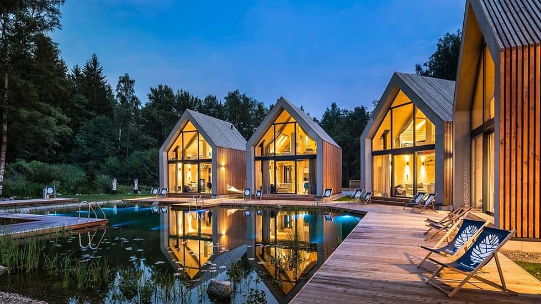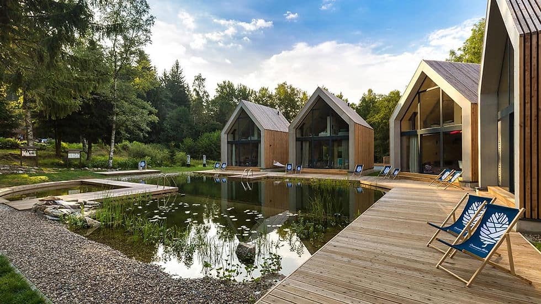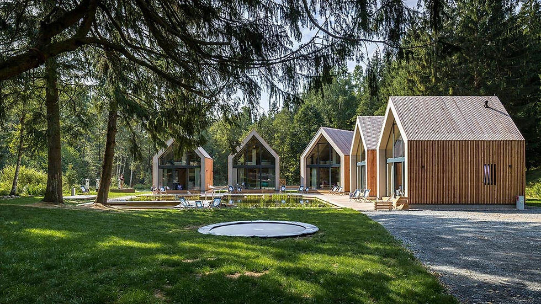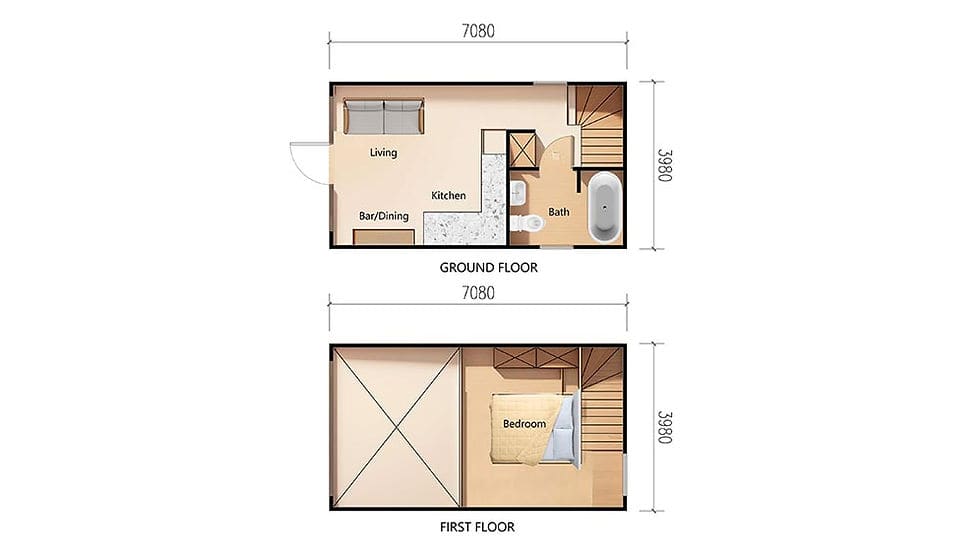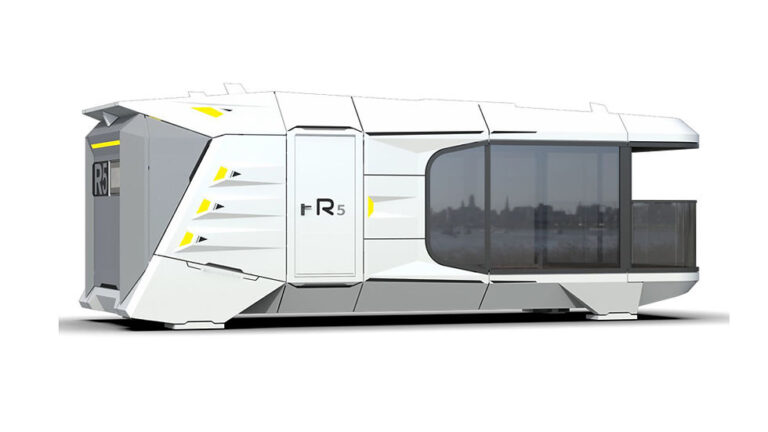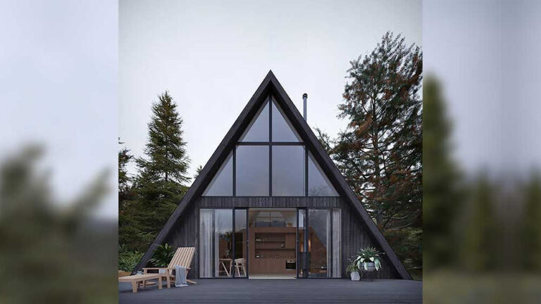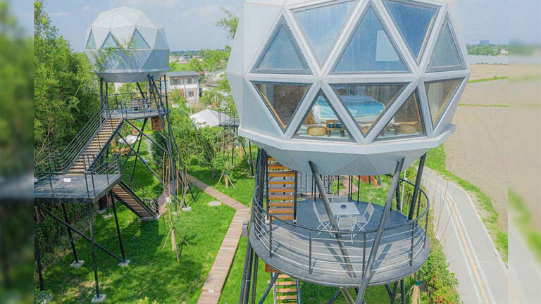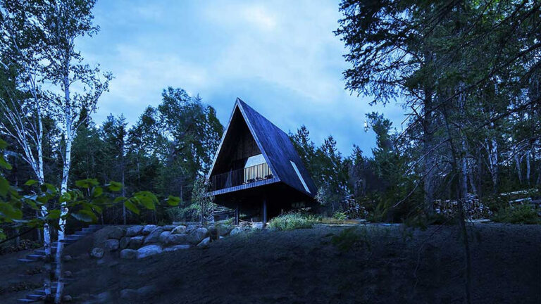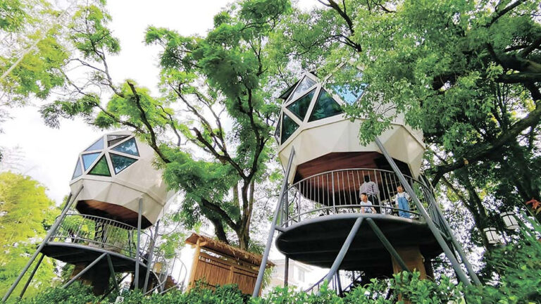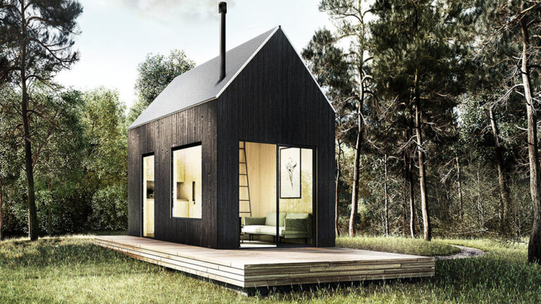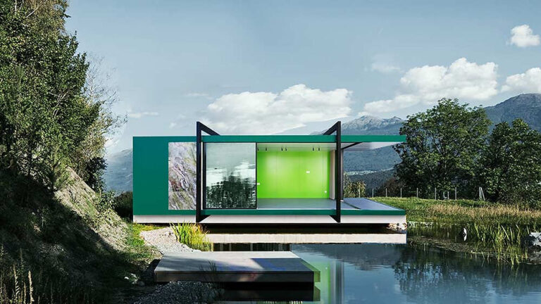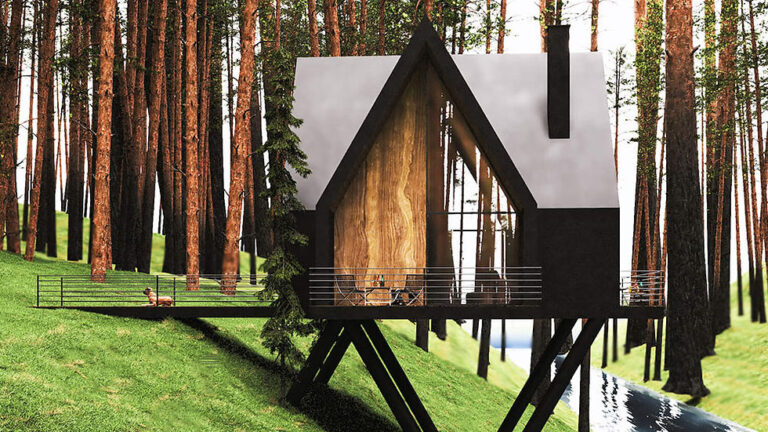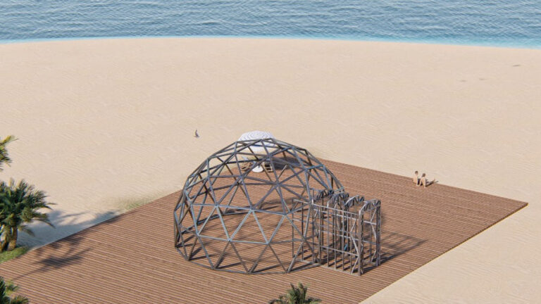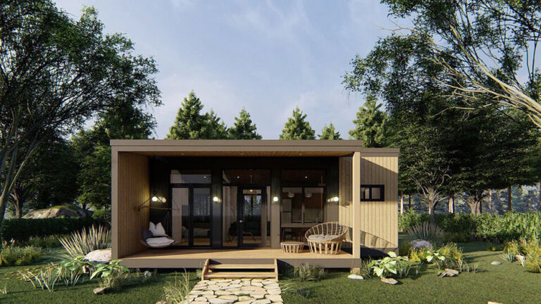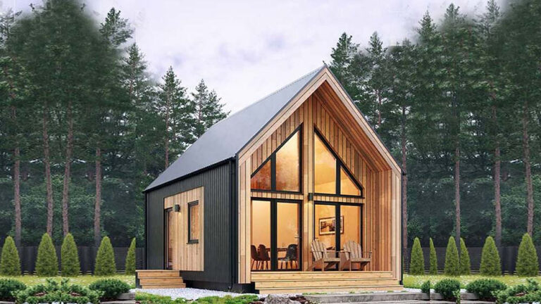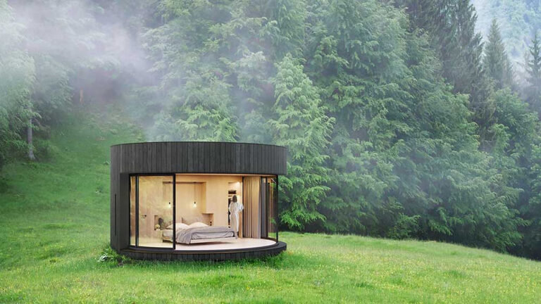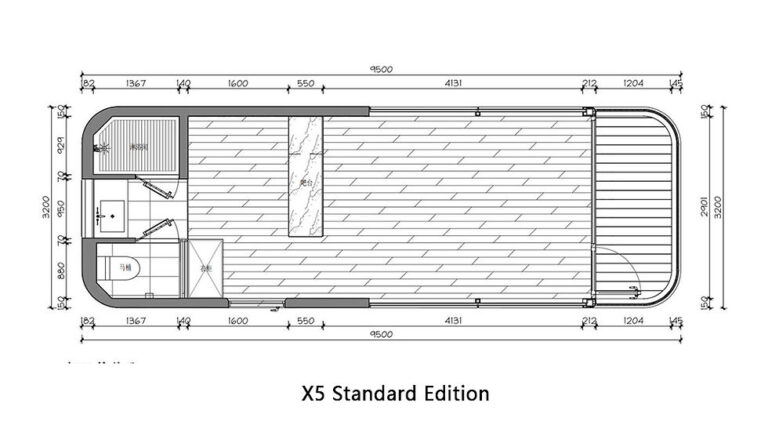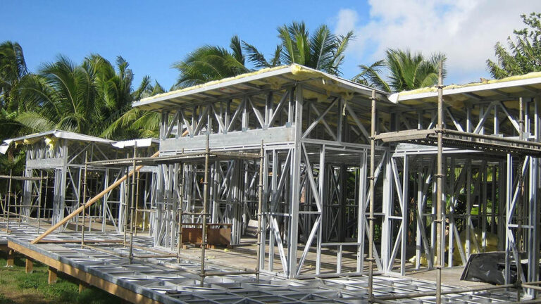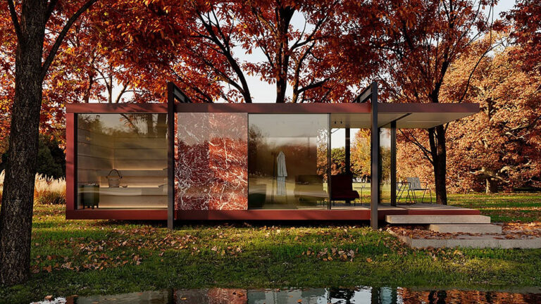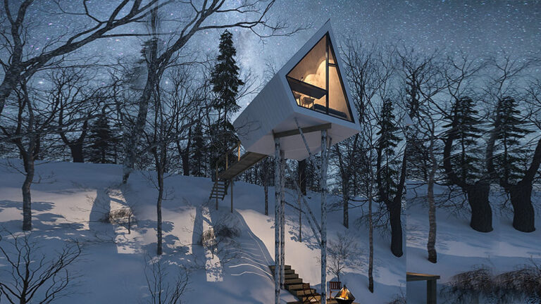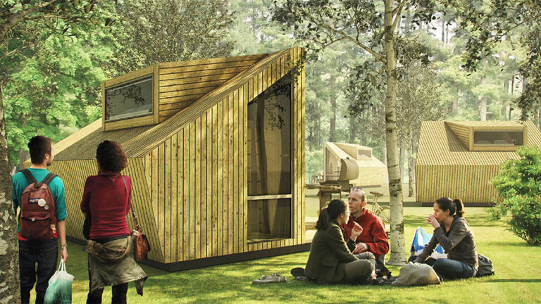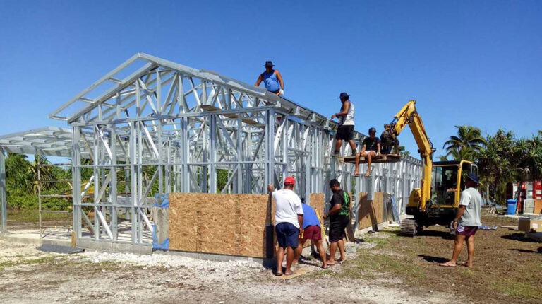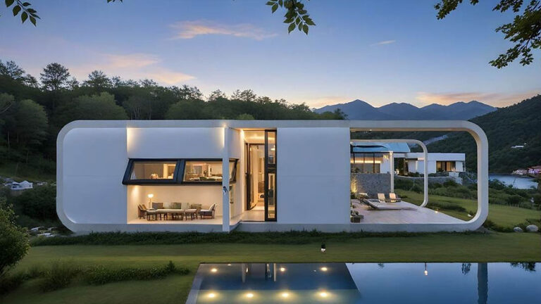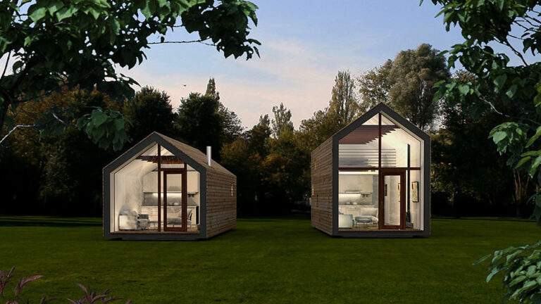Dewfall House is a beautifully designed residential concept that brings nature and modern living together in perfect harmony. Comprising five two-story homes thoughtfully arranged around a central reflective pond, the layout offers a tranquil, community-oriented atmosphere.
DEEPBLUE SMARTHOUSE, a leader in modern prefab housing solutions, proudly offers the design and construction of Dewfall House using advanced materials and smart building systems.
Interior Layout
Upon entering through the sleek aluminum and glass front door, you’re welcomed into the living room—a cozy and inviting space for entertaining guests or relaxing with family.
Directly opposite is the modern kitchen, for daily cooking needs and connected to a stylish bar area that also functions as a compact dining space.
To the rear of the ground floor lies the bathroom, while a neatly integrated storage area under the stairs adds functional convenience.
A staircase leads to the second-floor loft, where you’ll find a 16 sqm bedroom—ideal as a private retreat, workspace, or guest suite. This loft-style layout maximizes usable space while maintaining a compact footprint.
Product parameter
| Name: | Dewfall House |
| Size: | 7080×3980mm |
| Ground Floor Area: | 28.18㎡ |
| First Floor Area: | 15.84㎡ |
| Total area: | 44.02㎡ |
Benefits of Cold-Formed Steel Framing
When it comes to framing materials for prefabricated structures, Cold-formed steel (CFS) stands out as the superior choice for several compelling reasons. CFS is:
- Precision Engineering: CFS is pre-engineered and can be cut to exact lengths, ensuring a perfect fit for your construction needs.
- Dimensional Stability:Unlike materials like wood or concrete, CFS remains dimensionally stable and doesn’t expand or contract with changes in moisture content, guaranteeing long-term structural integrity.
- Lightweight Efficiency: CFS is remarkably lightweight compared to traditional alternatives, making it easier to handle and transport, saving both time and resources.
- Weather-Resistant:CFS exhibits exceptional resilience. It won’t warp, split, crack, or creep when exposed to the elements, ensuring your structures endure the test of time.
- Sustainability:With a 100% recyclable nature, CFS is an eco-conscious choice that contributes to sustainable construction practices and a greener future.
- High Tensile Strength:CFS boasts impressive tensile strength, ensuring the structural reliability and longevity of your projects.
- Fire Safety: Non-combustible in nature, CFS serves as a valuable safeguard against fire accidents, prioritizing safety in your constructions.
Choose the advantages of Cold-formed steel framing for your next project and experience a new level of efficiency, durability, and sustainability in your construction endeavors.
Price
Please reach out to our sales team for pricing details.

