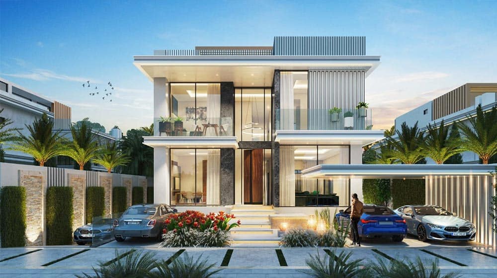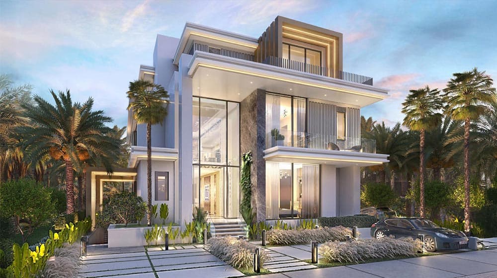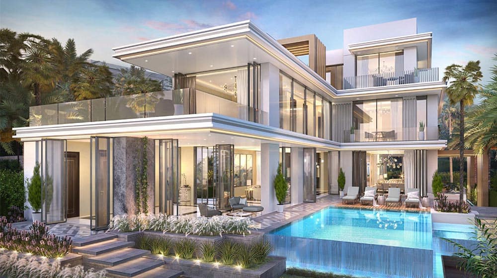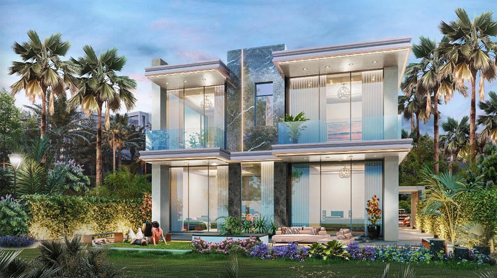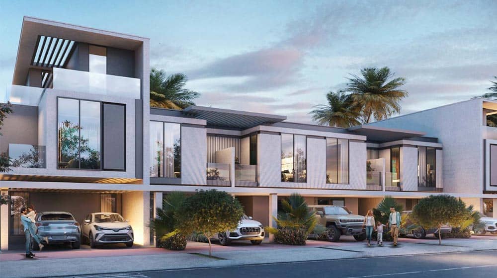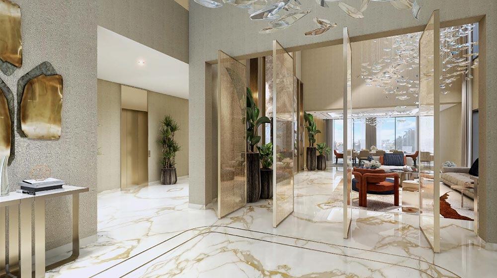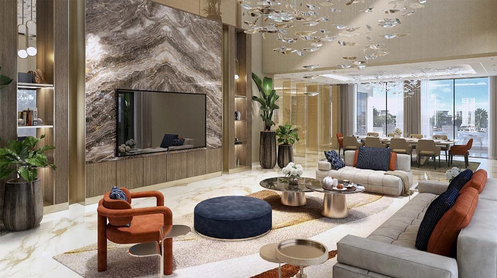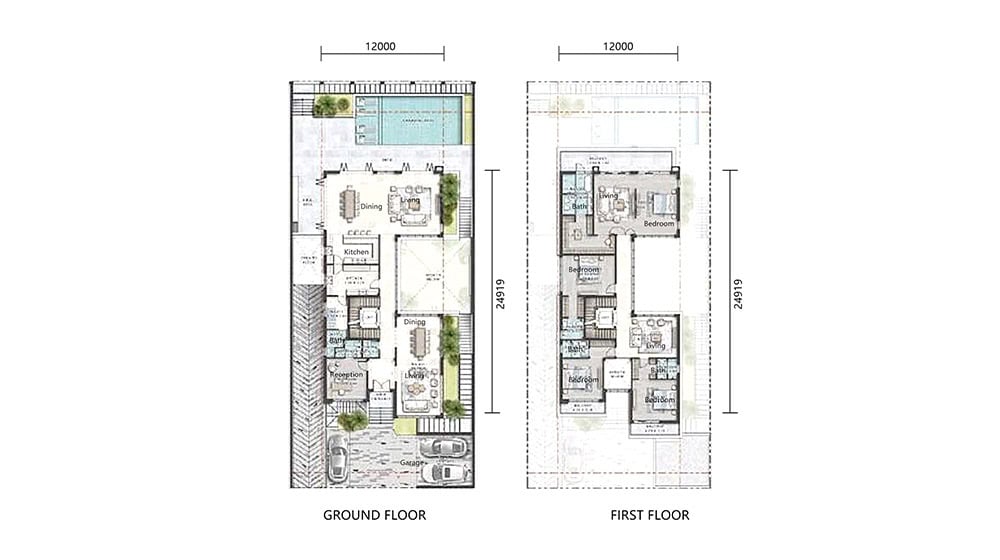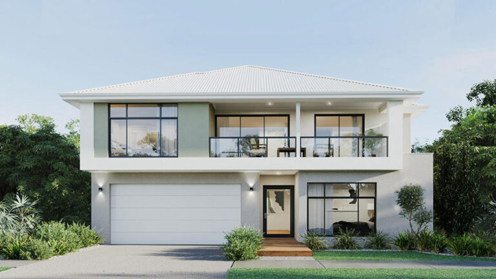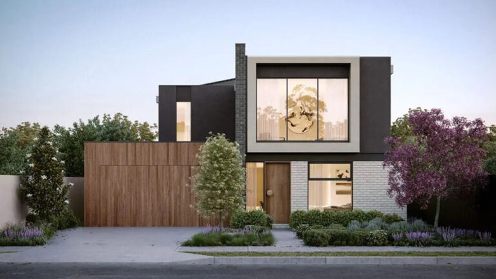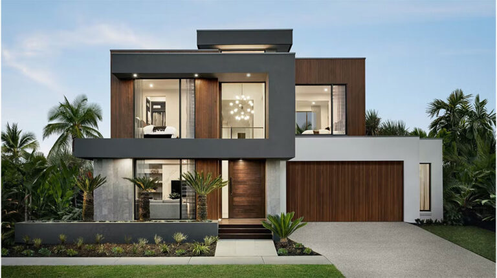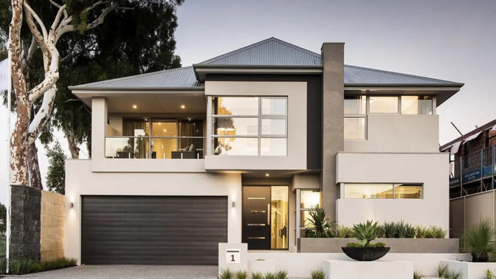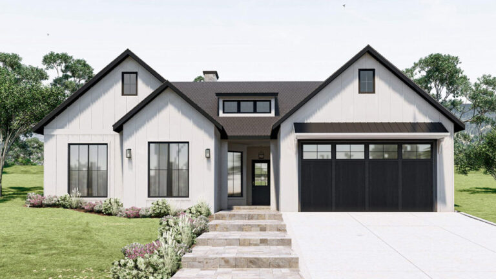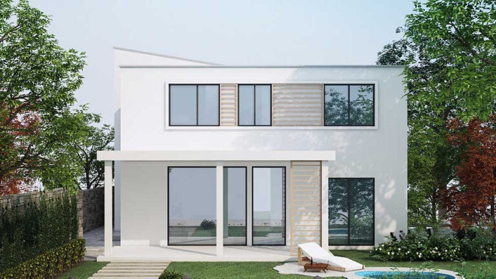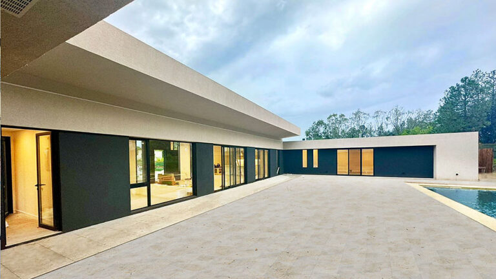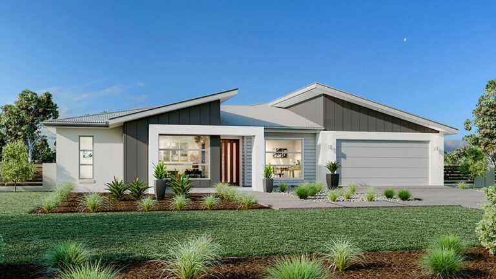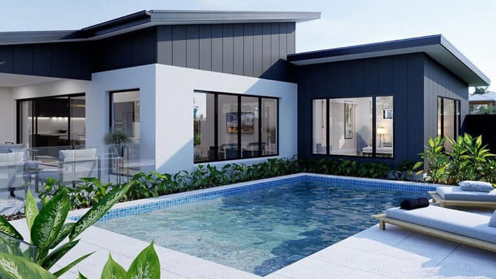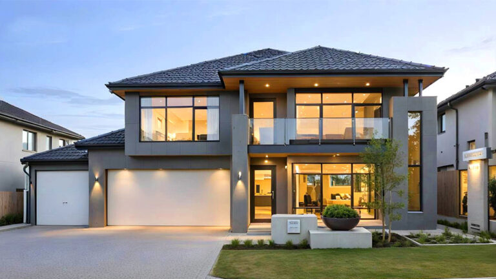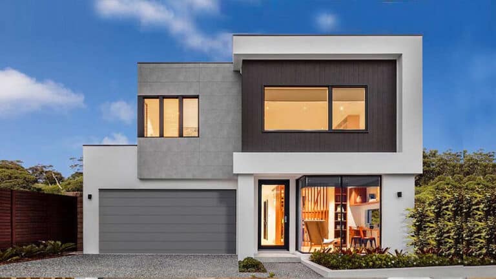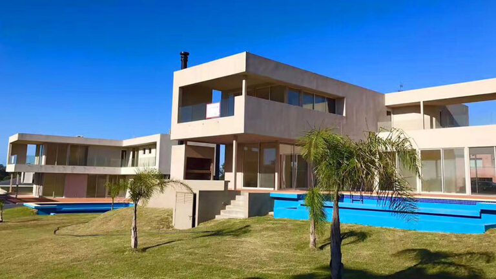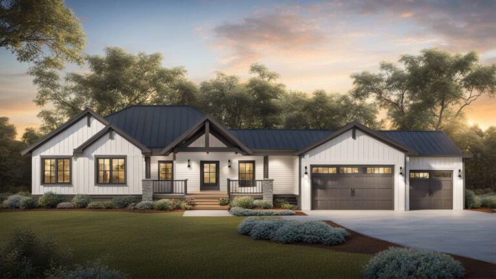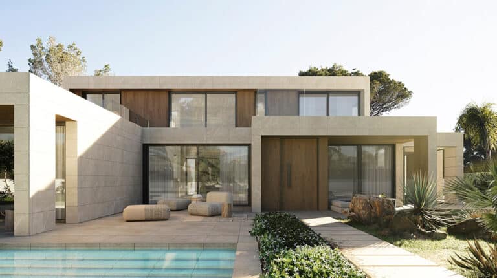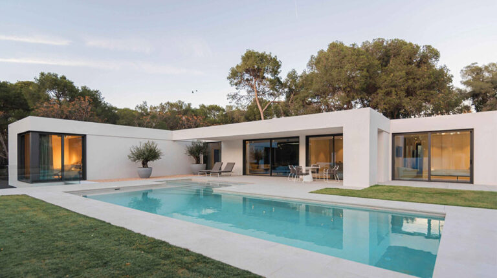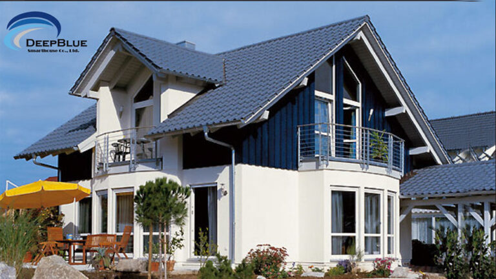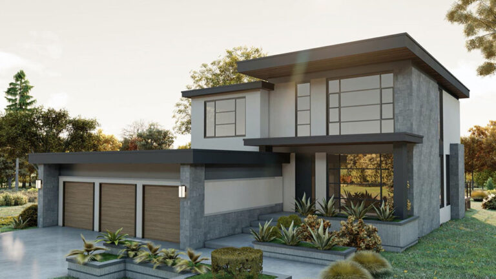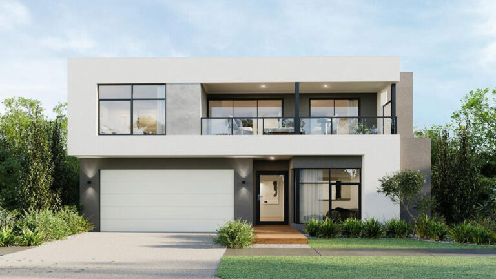Parma House
Parma House stands as a breathtaking two-story luxury villa, masterfully designed to offer an unparalleled blend of expansive living space, sophisticated comfort, and cutting-edge technology. With a grand total area of 524.16square meters, this residence is more than just a home; it is a private sanctuary for discerning individuals who value both elegance and innovation.
Villa Specifications:
– 4 spacious bedrooms providing comfort and privacy.
– 5 modern and stylish bathrooms.
– 2 spacious floors expertly designed to suit large families.
– Total area of 524.16SQM.
Step into a world designed for seamless ingand entertainment. The ground oor features to spacious living rooms perect for hosting gatherings or enjoying quiet family ime.
The morden kitchen is a chef’s dream for cooking.ompleting this level is the practical luixury of two generous garages, ensuring ample space for vehicles and storage.
DEEPBLUE SMART HOUSE is a comprehensiwe soltion provder specializingin the design and manufacturing ofhigh-oualtv ightgauge steel(LGs) building materals for the modemconstruction industry. We ofer end to-end services, providing not only the pimay stuctral components but also a fullsuite ofcompatible interor and exeror fnishing materials Frorimowatve wal and rof srstems to integrated insulation soltions, loring,and bespoke architecthural facades,ourproduct ecosistem ensureseamles compatibilit.superior oualit. andacelerated build times. By controlingthe entire supply chain,we guarante that every element,from thestuchralfame tothe finaldecoratve fmnishes, sengineered to workin perfectharony delivering durable, sustainable, and aesthetically stunning buildings.

