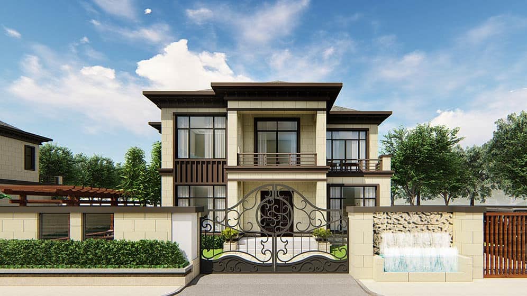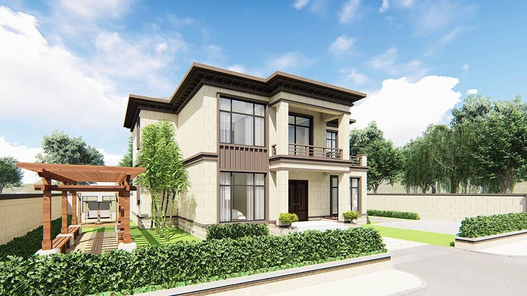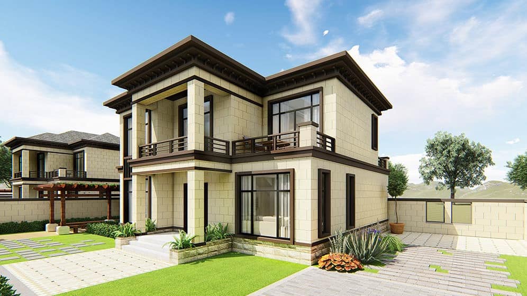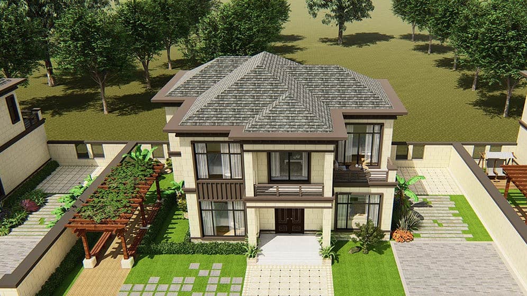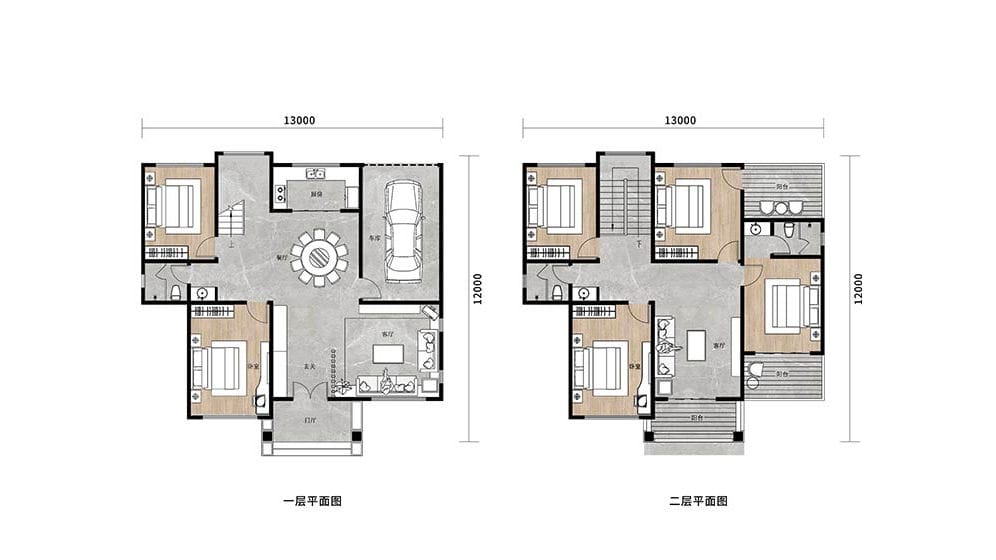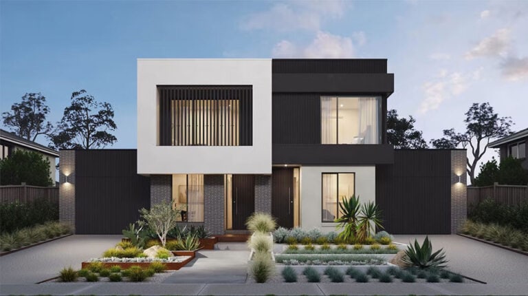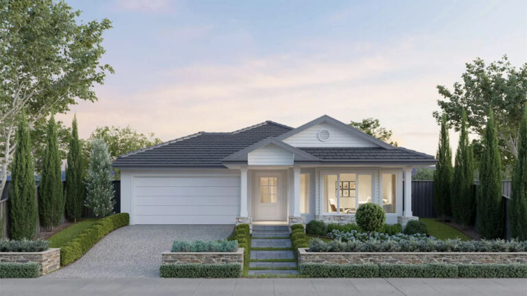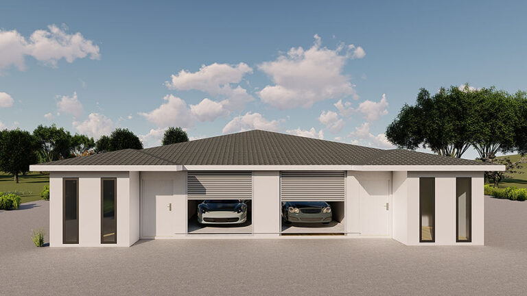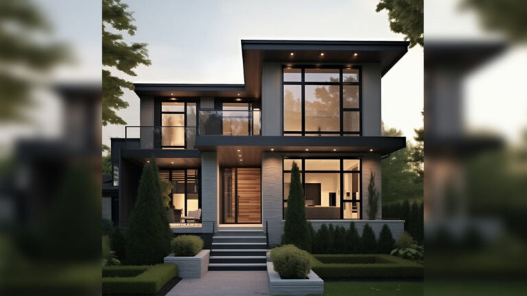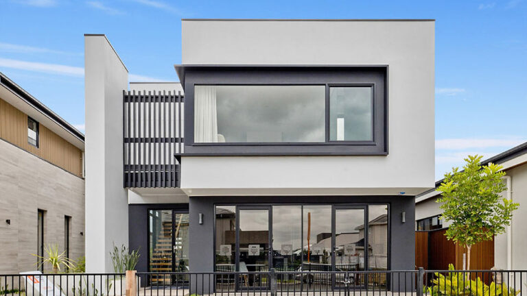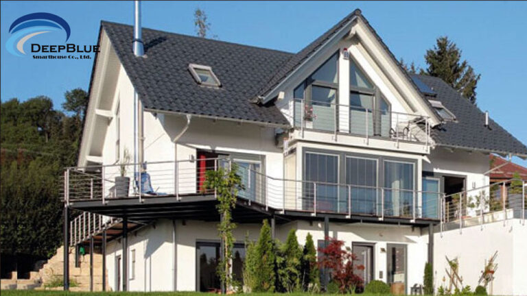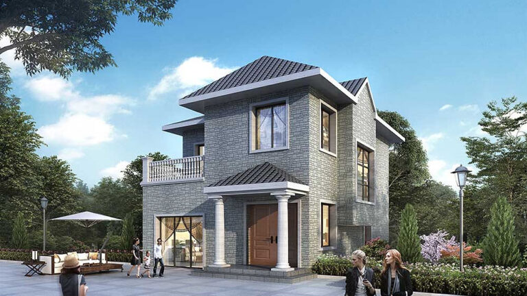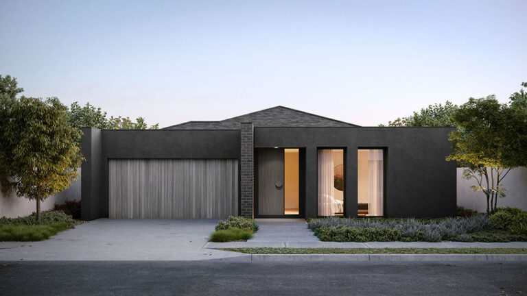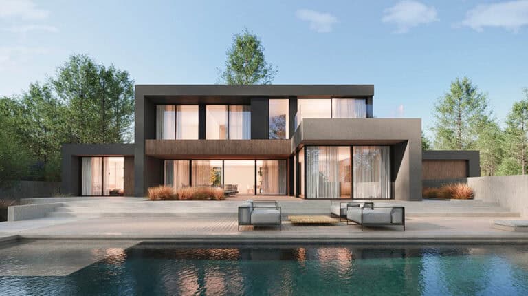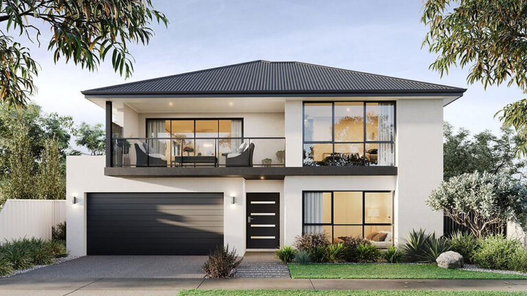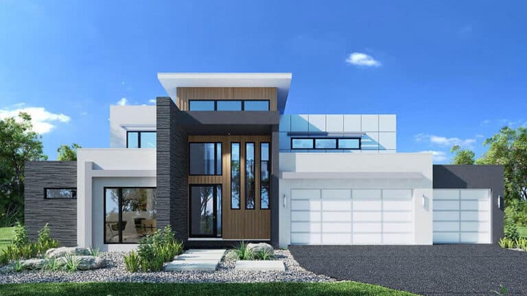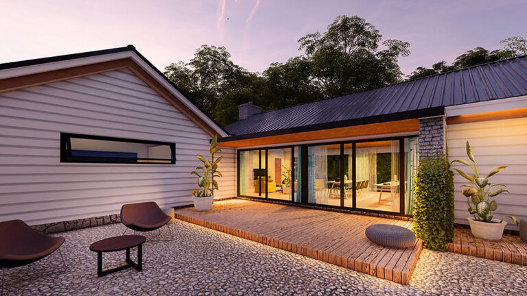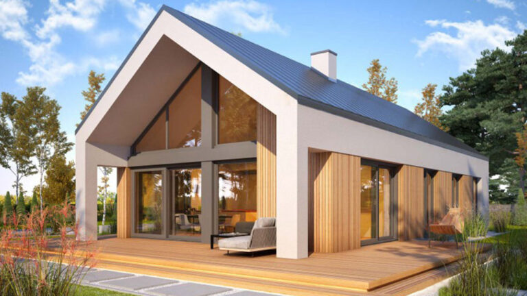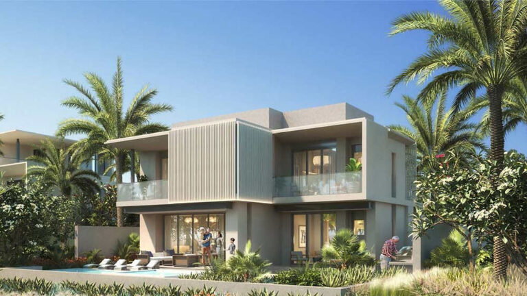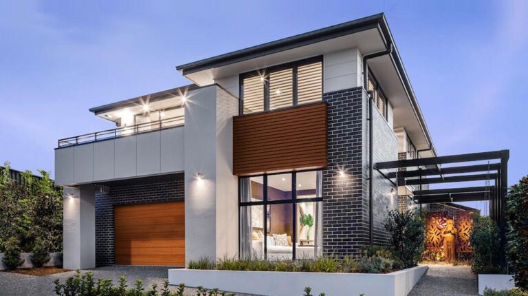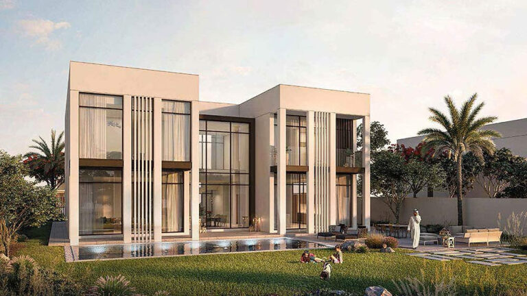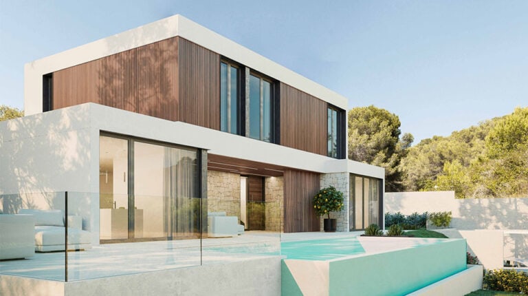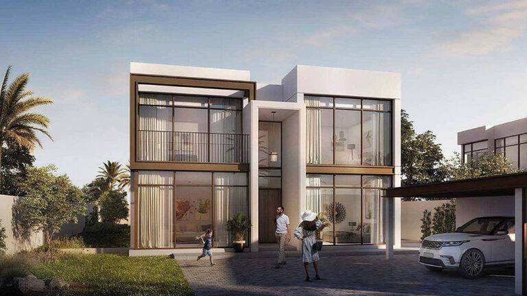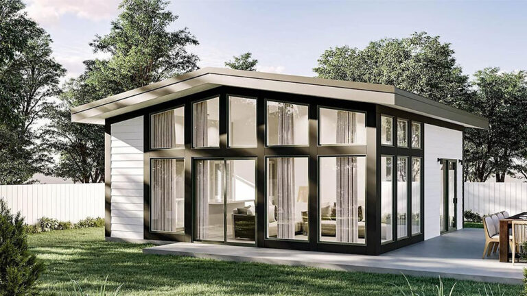The Simple European Style Light Steel Villa is a spacious and well-designed two-story home that covers an impressive 156 square meters of living space. With its open floor plan, this villa provides ample room for friends and family to relax and unwind.
The semi-open kitchen is connected to the living room and dining room, and can be configured to suit your specific needs and preferences. The first floor features a spacious living room, kitchen, dining room, two bedrooms each with its own private toilet, and a garage for convenient parking.
On the second floor, you’ll find a spacious living room and four bedrooms, each designed with comfort and privacy in mind. The two toilets on this floor are conveniently located, making it easy for everyone to get ready and start their day. The terrace, which measures 20 square meters, offers stunning views and provides a relaxing space to enjoy the outdoors.
At 8.38 meters in height, including the roof, the Simple European Style Light Steel Villa is a stylish and elegant home that offers all the comforts of modern living. Contact us today to schedule a tour and see this beautiful home for yourself!
Product parameters
| 01 | Model: | Gulf House |
| 02 | Size: | 13000*12000mm |
| 03 | Ground floor area: | 140 m² |
| 04 | First floor area: | 140 m² |
| 05 | Total area: | 280 m² |
Light steel villas offer many advantages over traditional brick and mortar homes. These homes are built using a combination of light steel frames and high-quality insulation materials, making them energy efficient and environmentally friendly. They are also quick and easy to construct, with a shorter construction time and less disruption to the surrounding environment. The light steel frames also make these homes more durable and resistant to natural disasters such as earthquakes and hurricanes. In addition, light steel villas are customizable and can be designed to meet the specific needs and preferences of the homeowner. They offer a cost-effective and sustainable alternative to traditional homes, making them an attractive option for those seeking a high-quality and stylish home.

