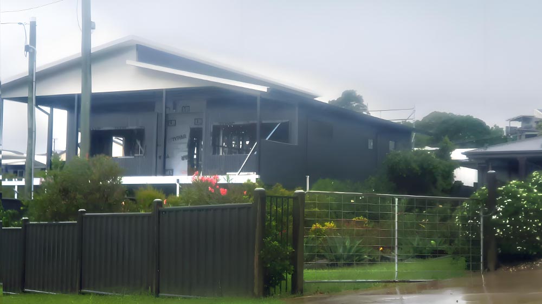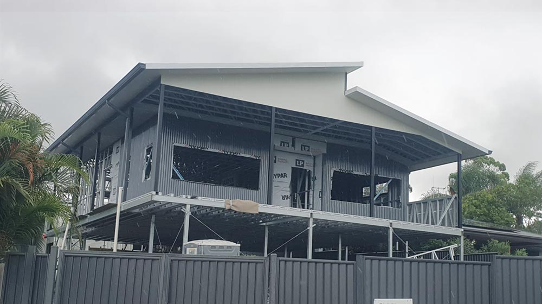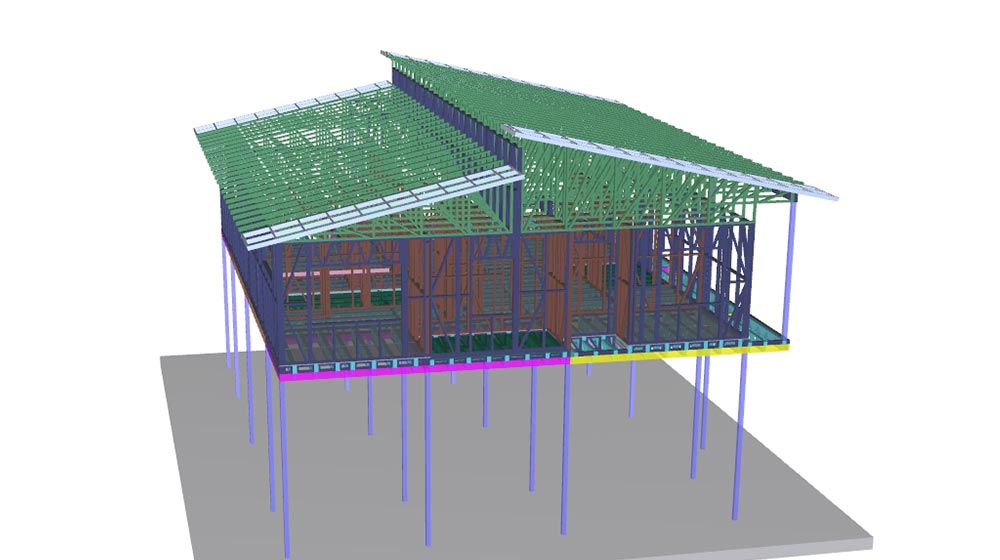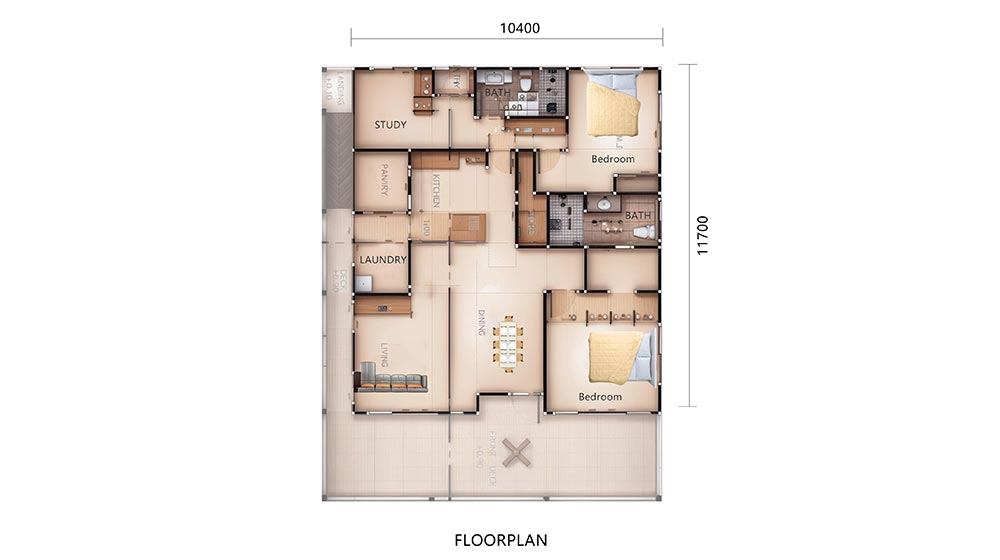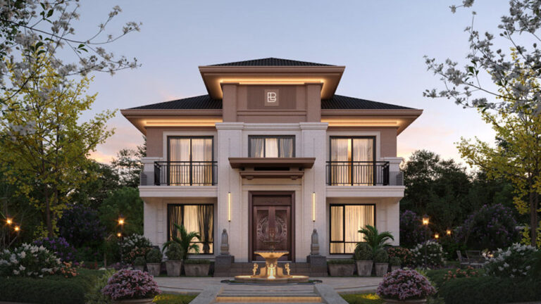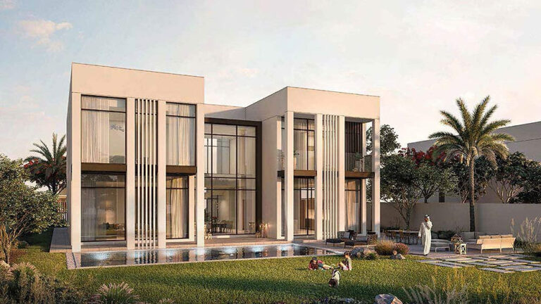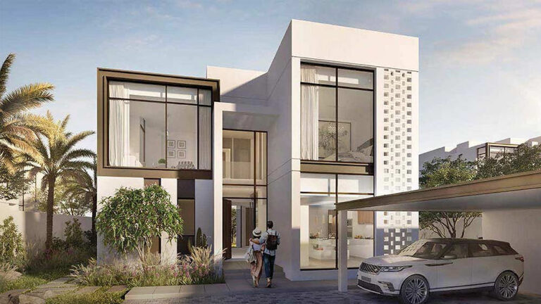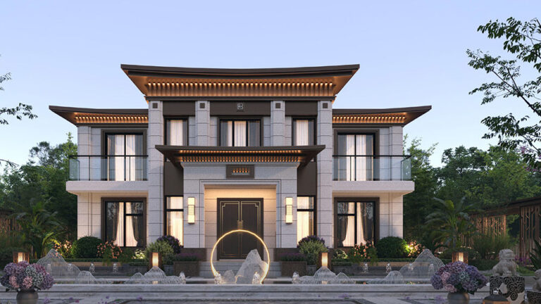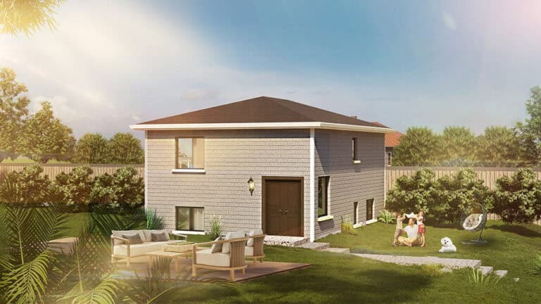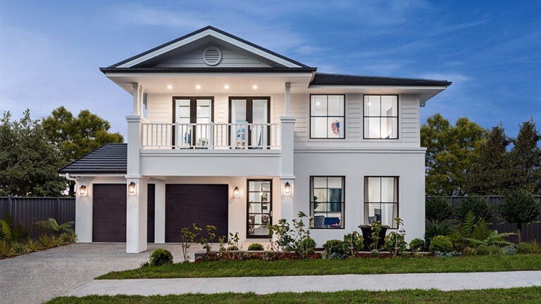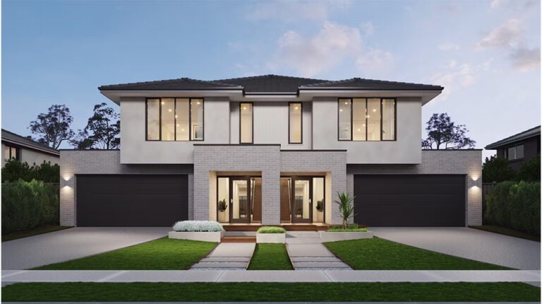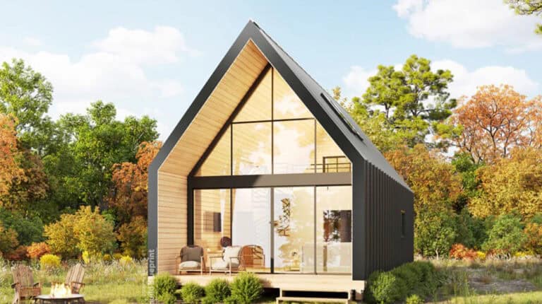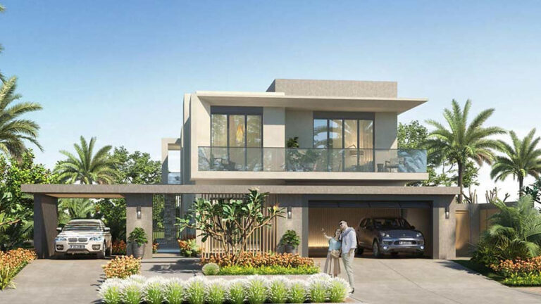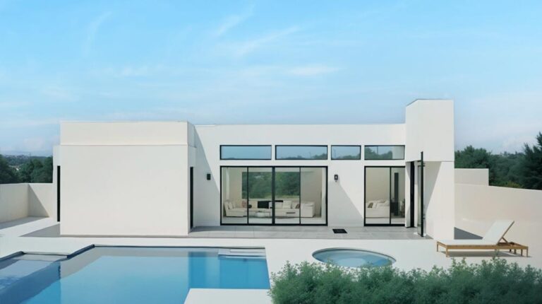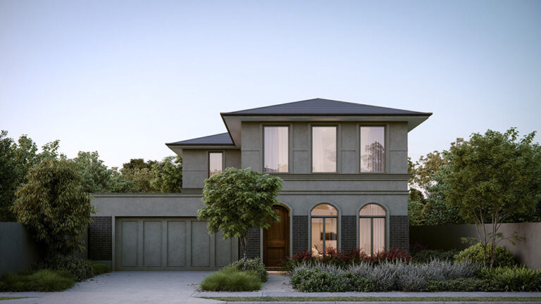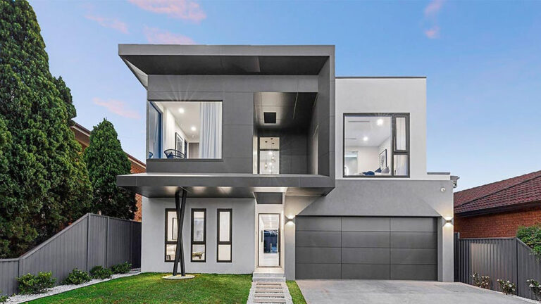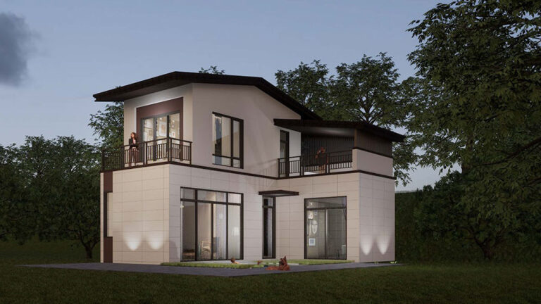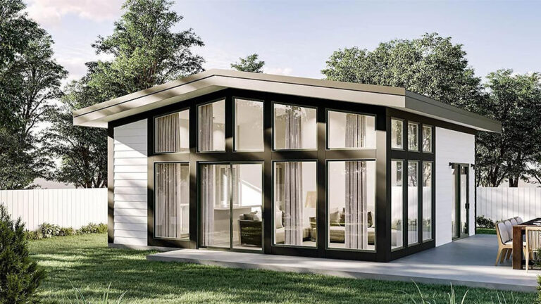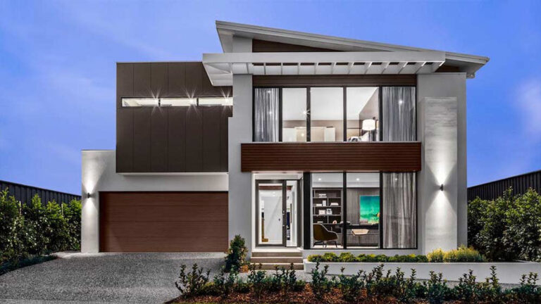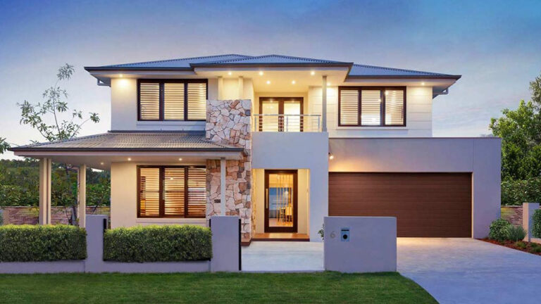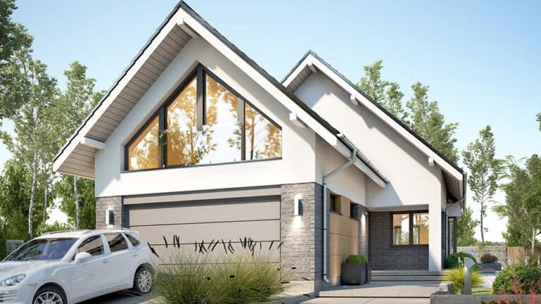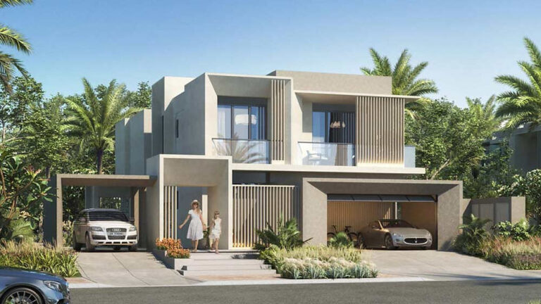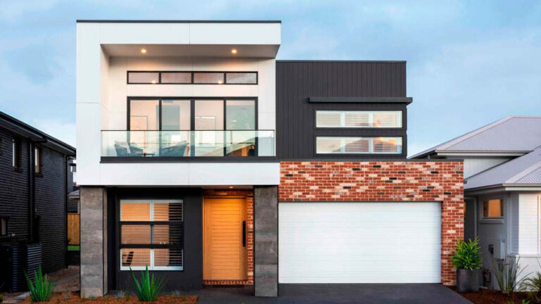River Heads
The River Heads Addition is a second-story extension project located in Australia, transforming an existing warehouse into a modern residential space. With a total area of approximately 122 square meters, this addition offers a compact yet functional living layout, designed to meet the needs of a small family or couple.
Layout & Functional Zones
The addition is thoughtfully divided into four key areas, optimizing space and functionality:
2 Bedrooms: Each bedroom is designed to provide comfortable sleeping quarters, with ample storage and natural light. 2 Bathrooms: Equipped with essential fixtures, these bathrooms ensure convenience and privacy for residents. 1 Living Area: Serves as the social hub of the home, where residents can relax, entertain guests, or enjoy leisure activities. 1 Kitchen: A fully functional kitchen space, complete with essential appliances and storage solutions, enabling efficient meal preparation.
Supplier: DeepBlue SmartHouse
DeepBlue SmartHouse is the provider of design services and building materials for this project. As a leading supplier in the prefabricated housing sector, DeepBlue offers innovative solutions for modern urban living. Their light steel frame technology delivers multiple advantages:
Strength & Durability: Resistant to fire, pests, and rot, ensuring long-term safety and reliability. Lightweight Construction: Easier to handle during installation, which reduces construction time and costs. Energy Efficiency: Highly insulated and airtight, minimizing energy consumption and lowering utility bills. Sustainability: Recyclable and reusable materials contribute to environmentally friendly construction. Cost-Effectiveness: Balances quality with affordability, making modern living accessible.
This River Heads Addition project exemplifies how a warehouse can be repurposed into a cozy, functional home, all while leveraging DeepBlue’s advanced building solutions to ensure durability, efficiency, and sustainability.

