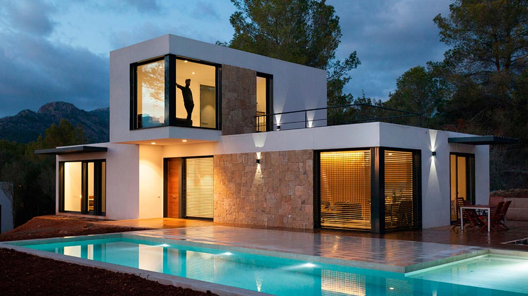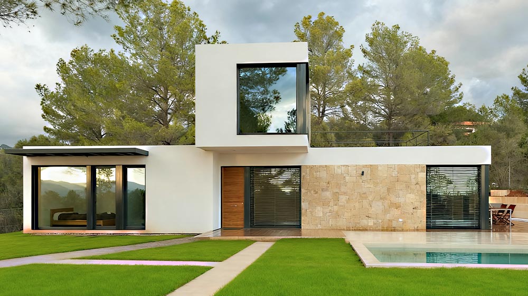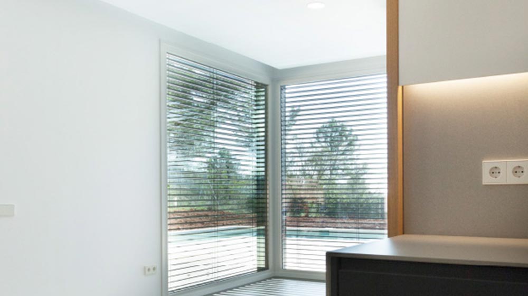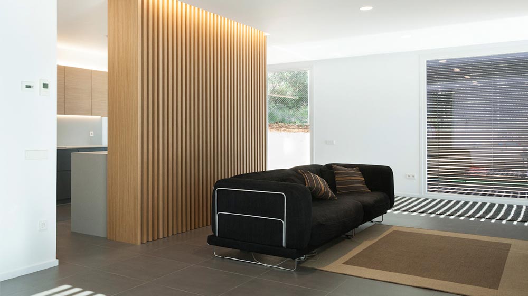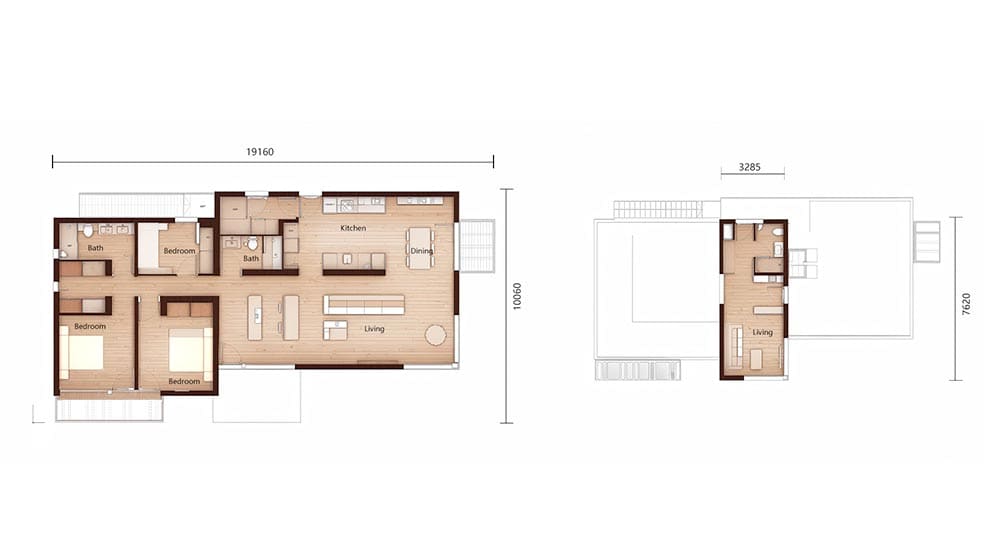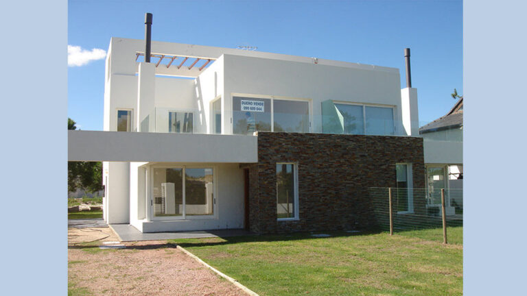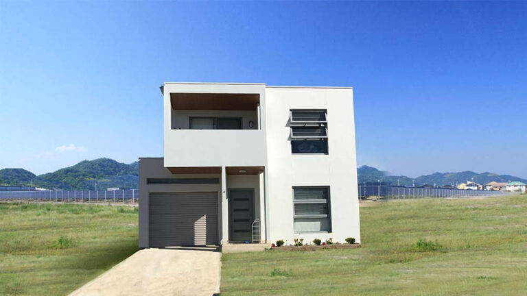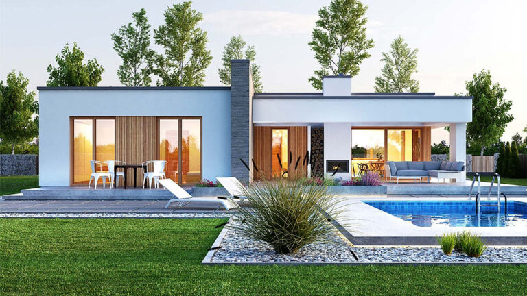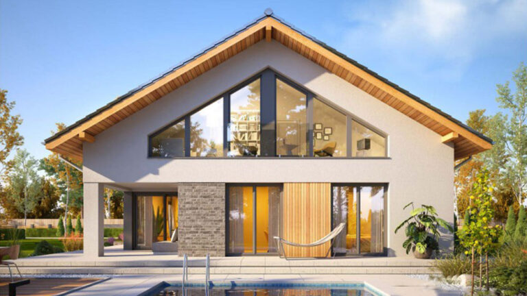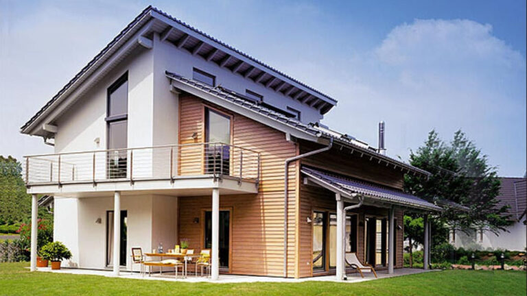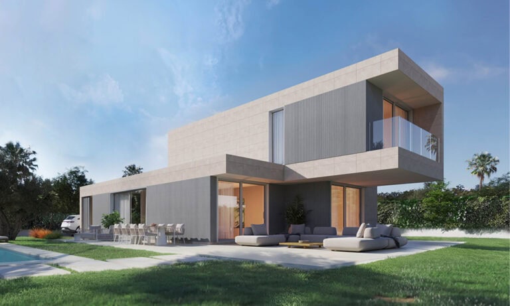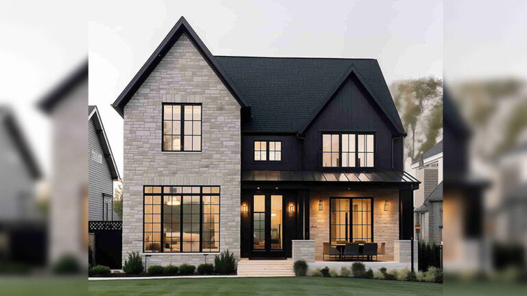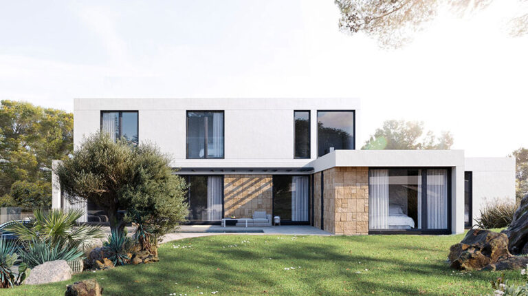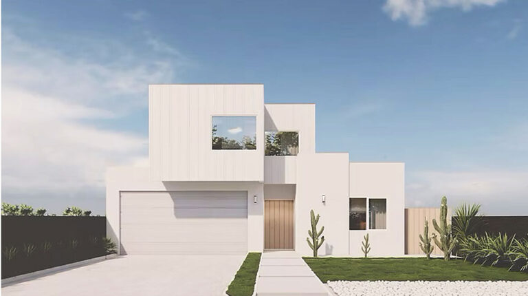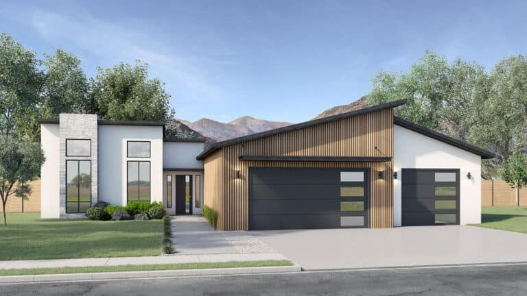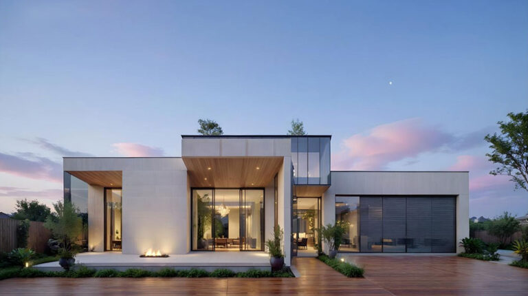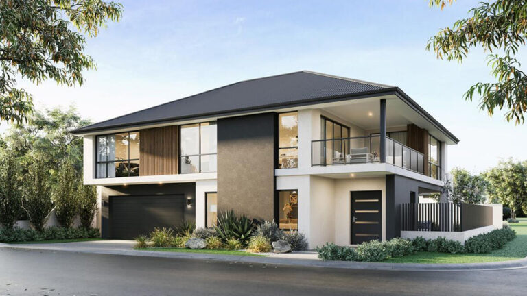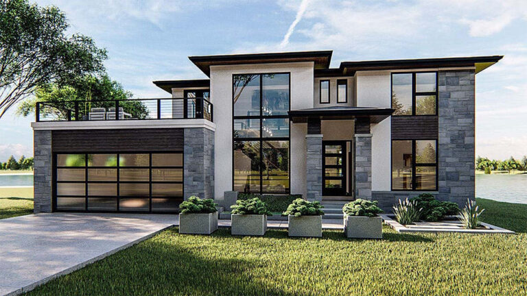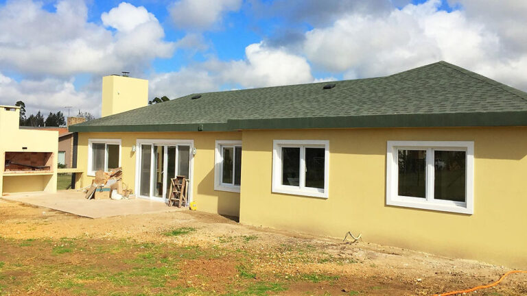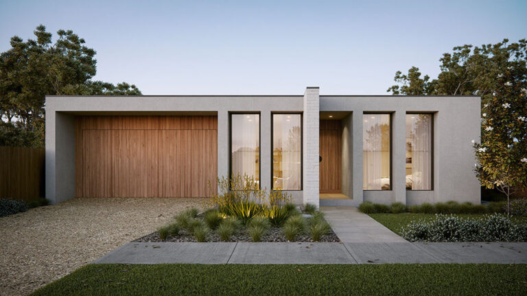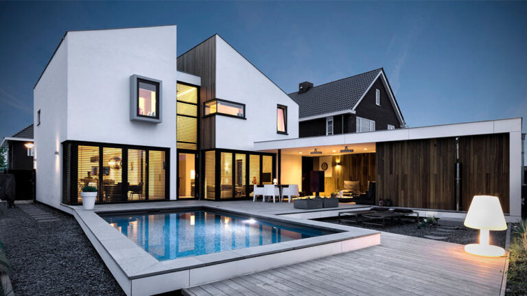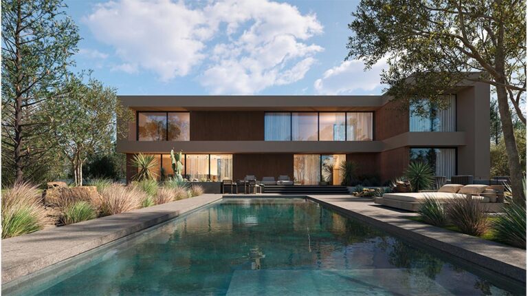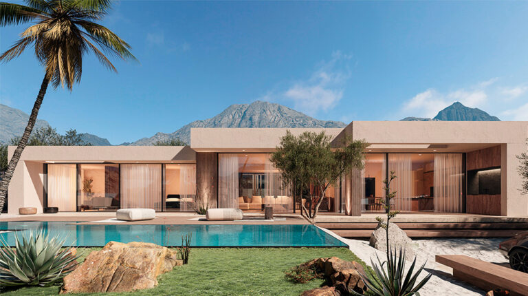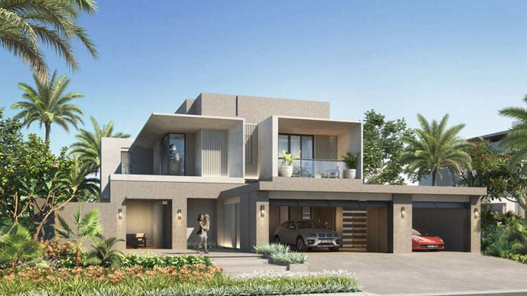Warsaw House
The Warsaw House: A Masterpiece of Modern Luxury Living
Introducing the Warsaw House, a stunning two-story modern villa meticulously designed for those who appreciate sophisticated architecture and luxurious living. With a substantial footprint of 20 meters by 10 meters, this residence makes a powerful statement in contemporary design, offering an expansive and intelligently organized layout perfect for a discerning clientele.
Spacious and Thoughtful Layout:
Spanning two floors with a total living area of 185.43 sqm (160.4 sqm on the first floor and 25.03 sqm on the ground floor), the Warsaw House is a study in spacious, fluid living. The functional layout is carefully crafted to balance private relaxation with social engagement.
3 Bedrooms: Generously sized private sanctuaries designed for comfort and tranquility. The master suite is a true retreat, offering a peaceful haven to unwind.
2 Living Areas: Experience the perfect blend of social space and intimate relaxation. A formal living area provides an elegant setting for entertaining guests, while a second, more casual family room offers a cozy space for daily life.
1 Kitchen: The heart of the home is a modern, fully-equipped kitchen. It’s a chef’s dream, featuring sleek aesthetics, high-end finishes, and a functional design that makes cooking and socializing a seamless experience.
3 Bathrooms: No compromise on convenience or luxury. With three bathrooms, including an en-suite for the master bedroom, the home ensures privacy and ease for all residents and guests.
Every aspect of the Warsaw House, from its clean lines and strategic use of space to its premium material selections, reflects a commitment to design excellence, created specifically for clients who desire a home that is as beautiful as it is functional.
Built by Excellence: DEEPBLUE SMARTHOUSE
The visionary design of the Warsaw House is brought to life by DEEPBLUE SMARTHOUSE, a premier manufacturer with a solid 16-year legacy in the industry. Our expertise is built on a foundation of innovation, quality, and international standards.
International Certification & Compliance: Quality and safety are non-negotiable. DEEPBLUE SMARTHOUSE proudly holds prestigious international certifications, including:
ICC-ES: Ensuring our building products and methods meet strict safety and performance codes.
EN 1090: The European standard for the Execution of Steel and Aluminum structures, guaranteeing the highest quality of fabrication and control.
ISO Standards: Our commitment to systematic quality management and operational excellence is validated through our ISO certifications.
This powerful combination of experience, expert talent, and unwavering commitment to international quality standards ensures that every DEEPBLUE SMARTHOUSE, including the magnificent Warsaw House, is not just a building—it’s a durable, safe, and valuable investment for the future.

