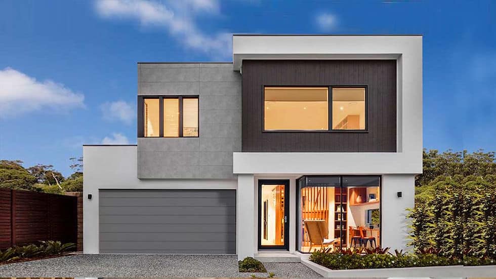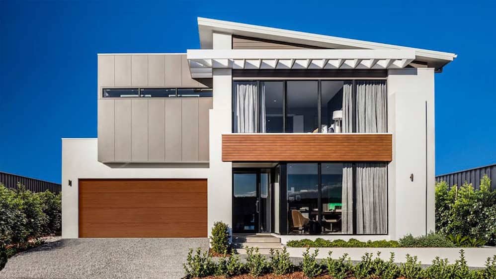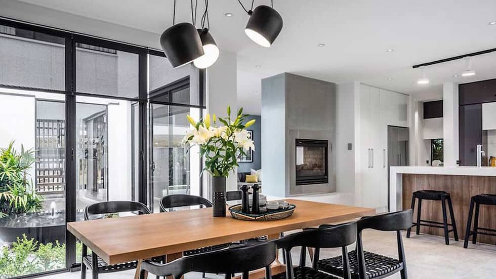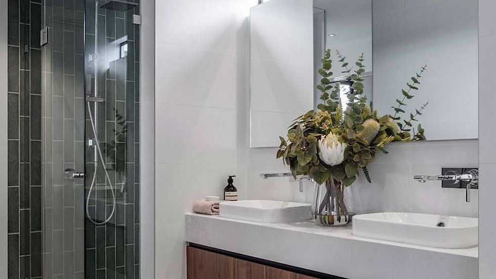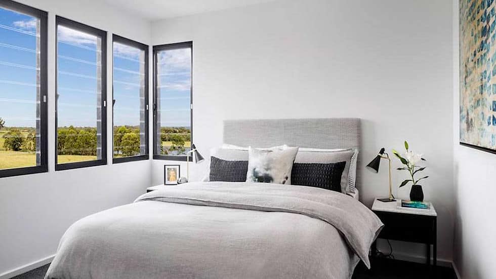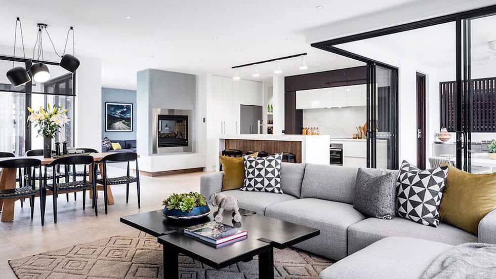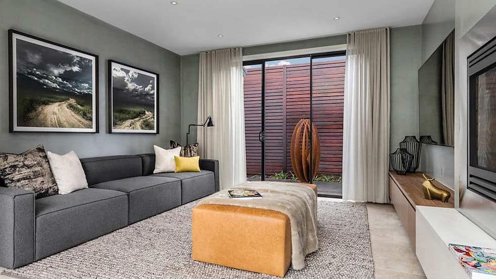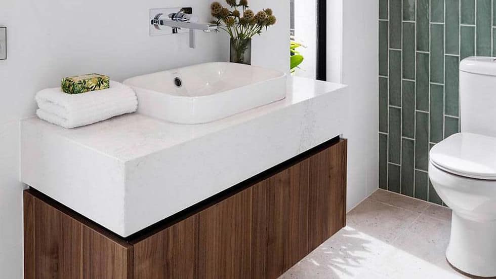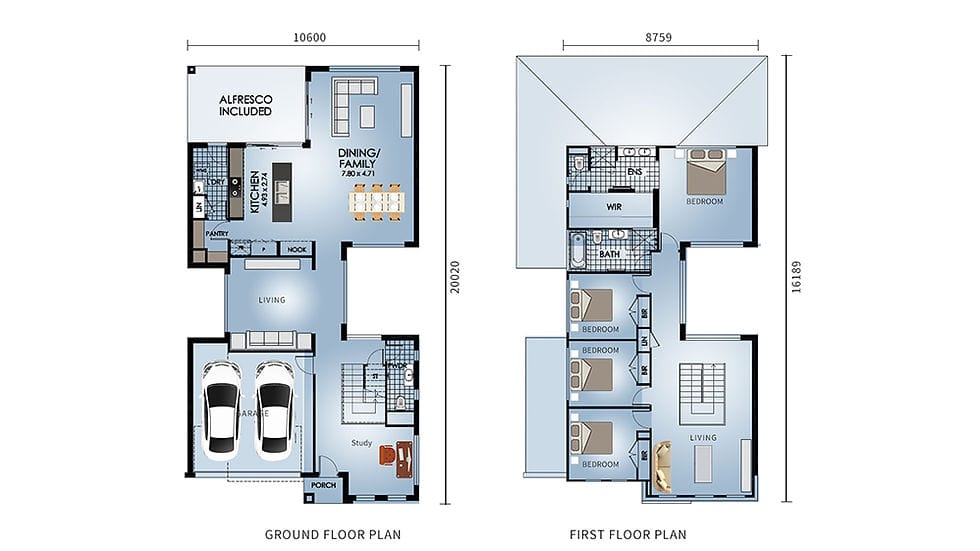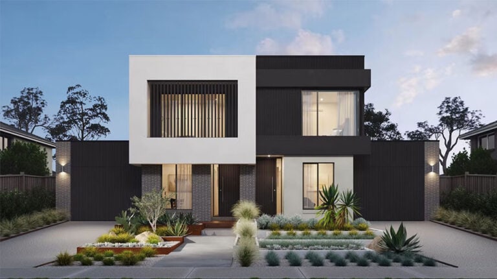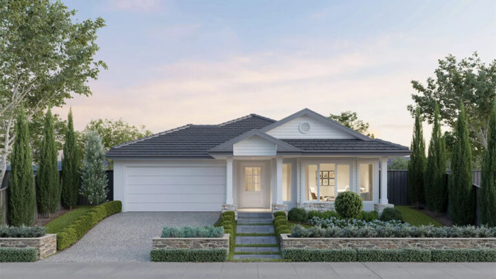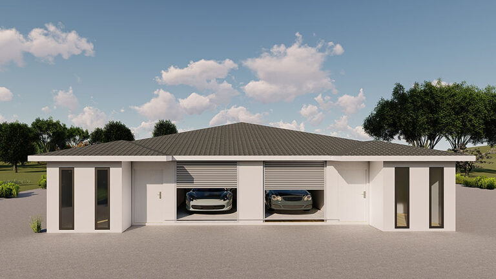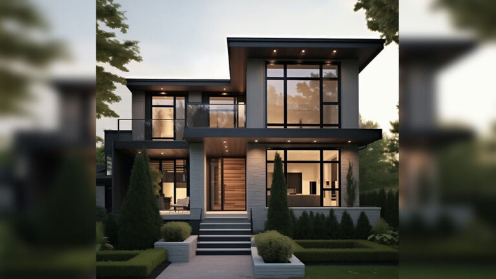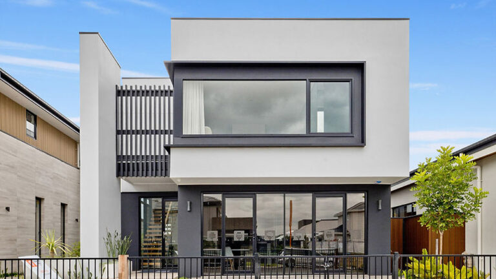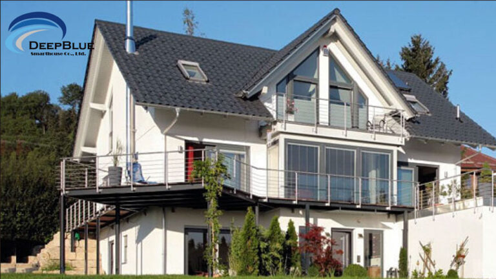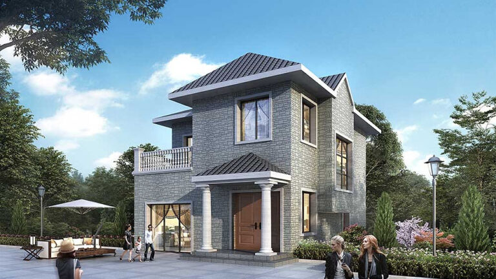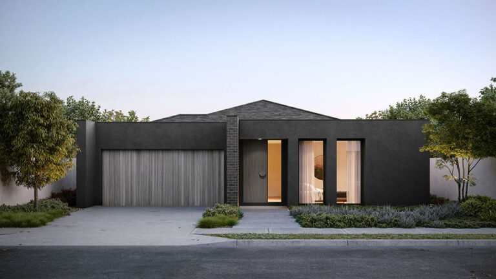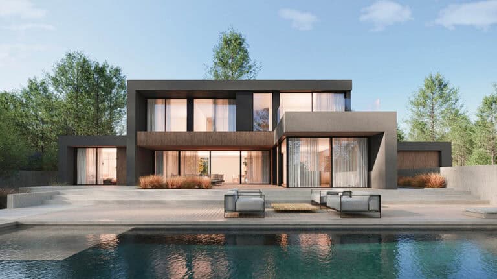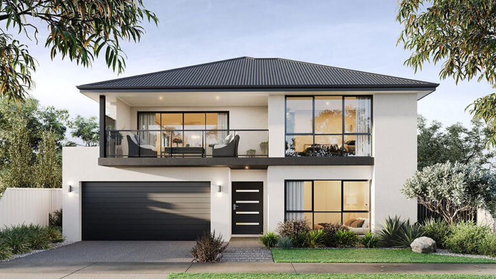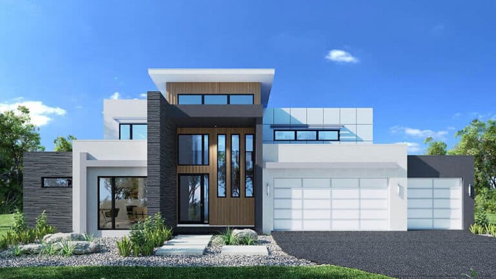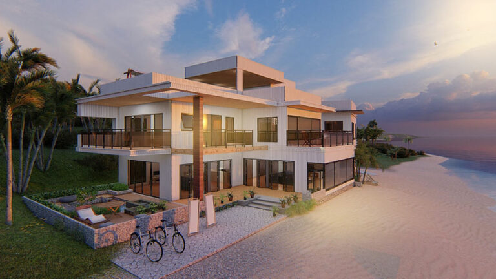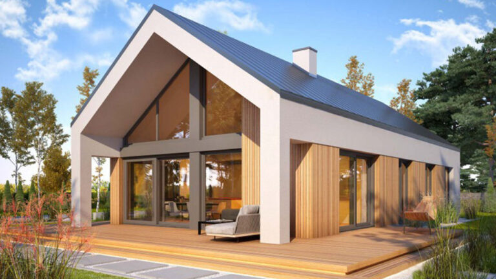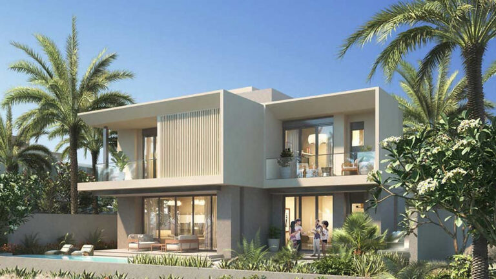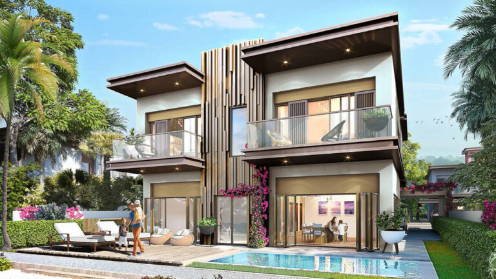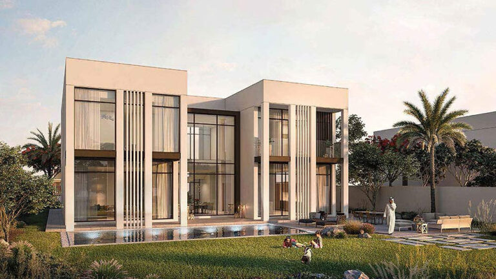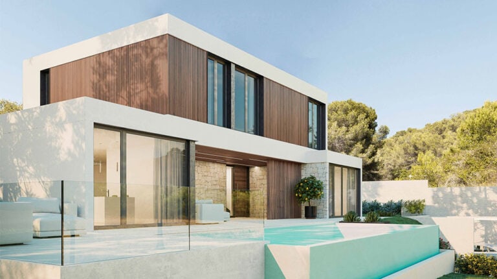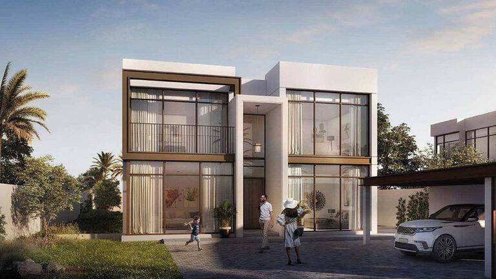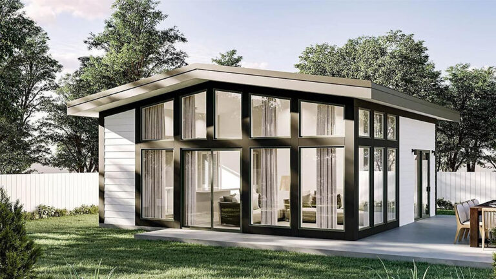The Winnipeg House is a stunning and modern two-story house that offers a luxurious and comfortable living experience. With a total area of 294.55 square meters, this house boasts 3 living areas, 1 kitchen, 4 bedrooms, 3 bathrooms, and a 2-car garage.
The ground floor of the Winnipeg House features an open-plan living area that seamlessly blends with the tasteful kitchen, dining area, and alfresco space. This creates a spacious and bright atmosphere that is perfect for entertaining guests or spending time with family. Additionally, the ground floor includes a bedroom that can be used as a guest room or study, a bathroom, and a double garage.
The first floor of the Winnipeg House comprises three spacious bedrooms, including a master bedroom with a walk-in wardrobe and an en-suite bathroom. The remaining two bedrooms share a modern bathroom, and there is also a living area that can be used as a family room or entertainment area.
The design of the Winnipeg House is focused on Prefab ligth steel frame house, with up-to-date fixtures and fittings that offer the ultimate in comfort and convenience. The house is also highly customizable, with five façade options and several floor plan alternatives available to suit individual needs and preferences.
DEEPBLUE SMARTHOUSE has been specializing in the production and manufacture of light steel houses for 16 years, and has rich industry experience and a strong factory. Our team of professional designers and personnel ensures high-quality and efficient construction of each project. Whether you are looking for a compact and efficient home or a spacious and luxurious villa, DEEPBLUE SMARTHOUSE has a solution to meet your needs.
| NO | Content | Number |
|---|---|---|
| 1 | Ground Floor | 168.96㎡ |
| 2 | Fisrt Floor | 125.59㎡ |
| 3 | Total Area | 294.55m² |
| 4 | House Width | 10.6m |
| 5 | House Length | 20.02m |
| 6 | Model: | DPBL-22-06 |
| 7 | Bedroom | 4-5 |
| 8 | Garage | 2 |
| 9 | Bath | 4 |
Benefits of Cold-Formed Steel Framing
When it comes to framing materials for prefabricated structures, Cold-formed steel (CFS) stands out as the superior choice for several compelling reasons. CFS is:
- Precision Engineering: CFS is pre-engineered and can be cut to exact lengths, ensuring a perfect fit for your construction needs.
- Dimensional Stability:Unlike materials like wood or concrete, CFS remains dimensionally stable and doesn’t expand or contract with changes in moisture content, guaranteeing long-term structural integrity.
- Lightweight Efficiency: CFS is remarkably lightweight compared to traditional alternatives, making it easier to handle and transport, saving both time and resources.
- Weather-Resistant:CFS exhibits exceptional resilience. It won’t warp, split, crack, or creep when exposed to the elements, ensuring your structures endure the test of time.
- Sustainability:With a 100% recyclable nature, CFS is an eco-conscious choice that contributes to sustainable construction practices and a greener future.
- High Tensile Strength:CFS boasts impressive tensile strength, ensuring the structural reliability and longevity of your projects.
- Fire Safety: Non-combustible in nature, CFS serves as a valuable safeguard against fire accidents, prioritizing safety in your constructions.
Choose the advantages of Cold-formed steel framing for your next project and experience a new level of efficiency, durability, and sustainability in your construction endeavors.

