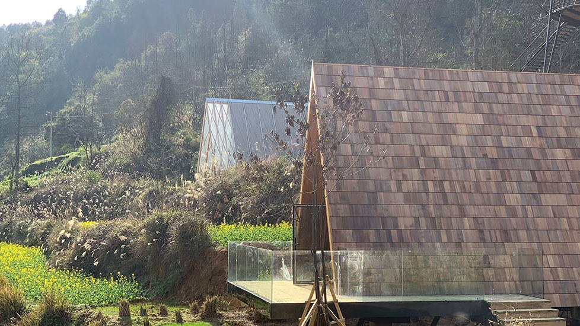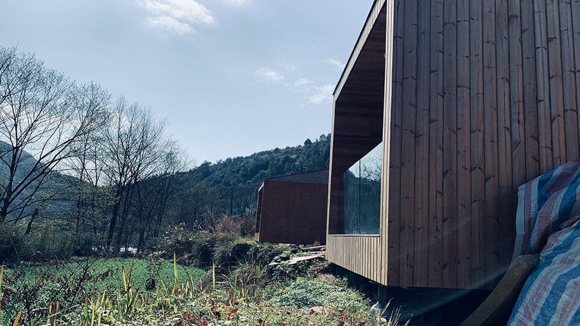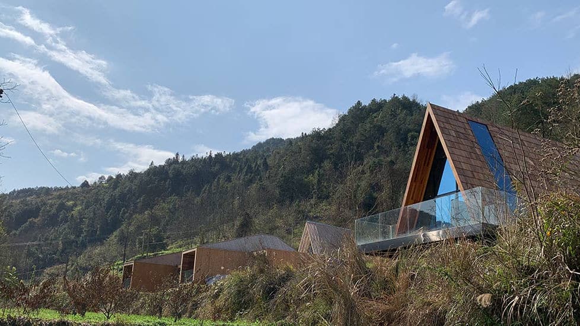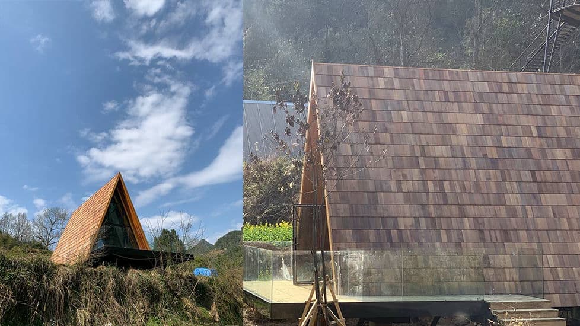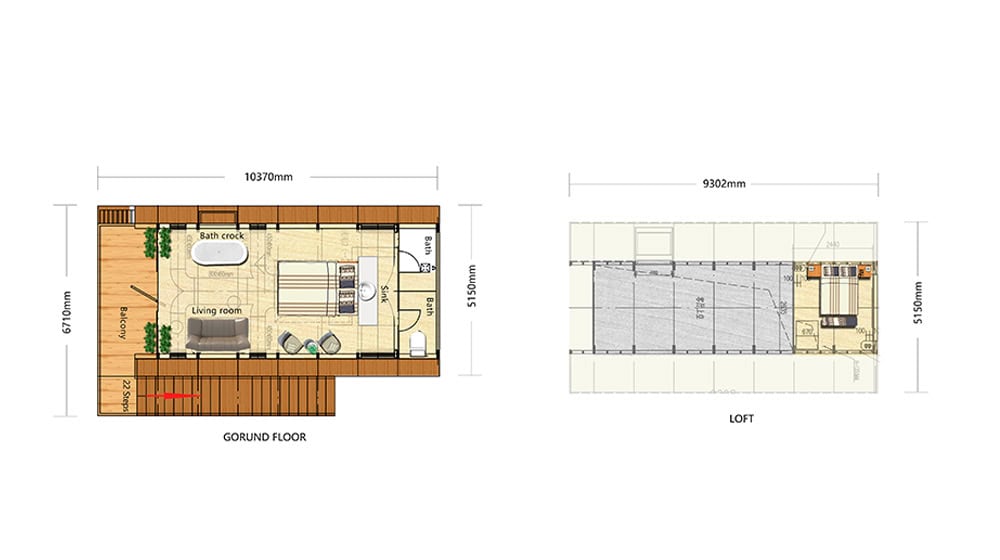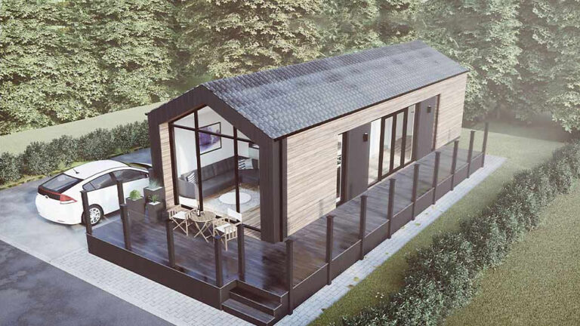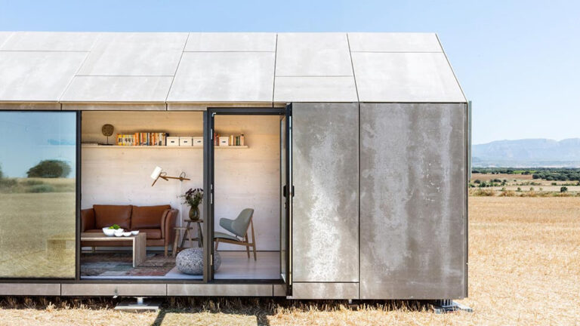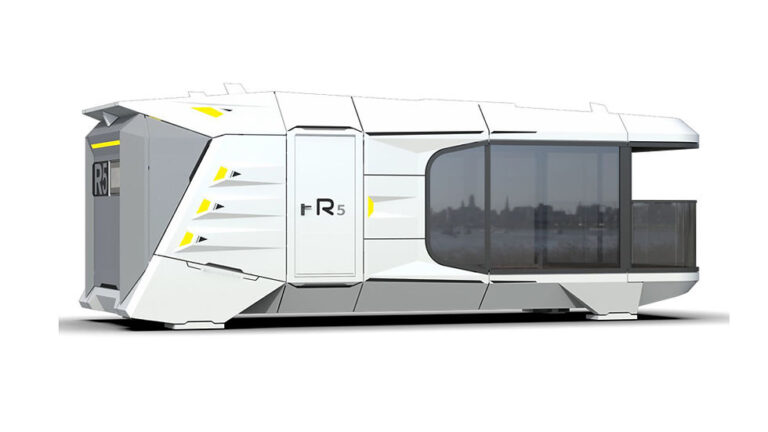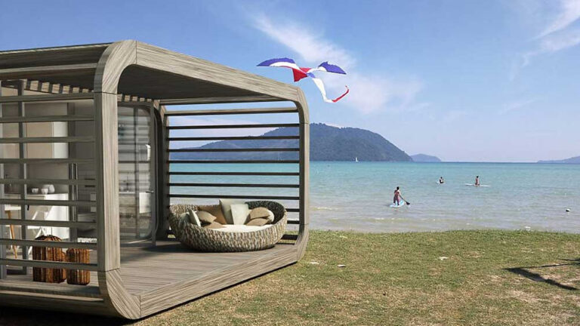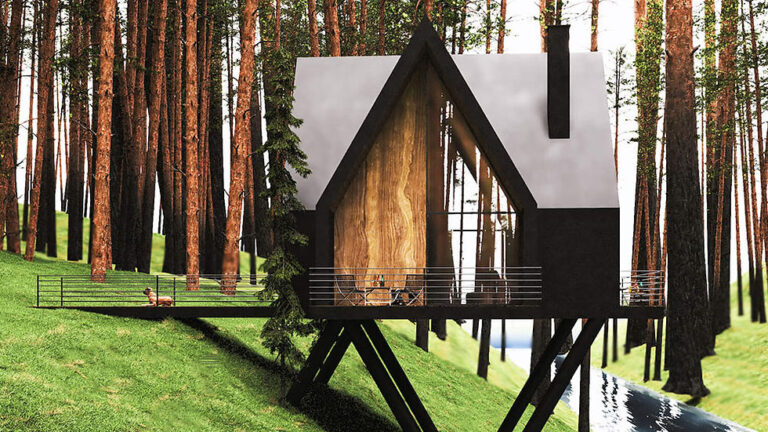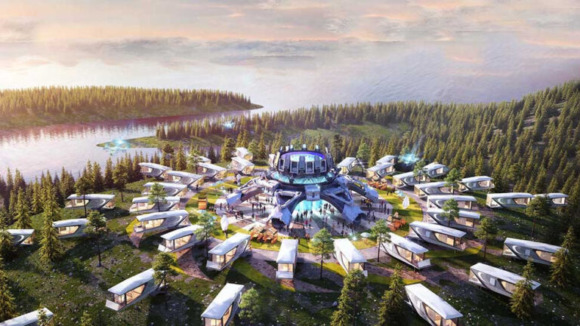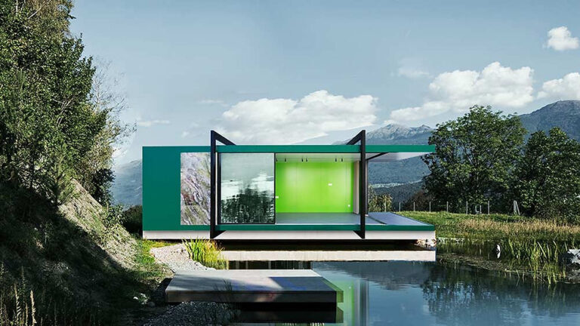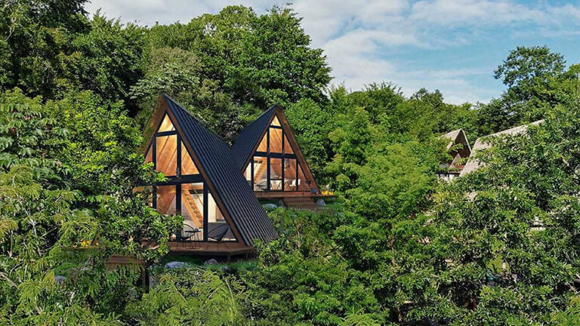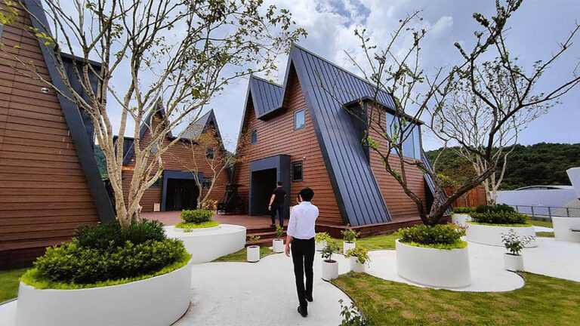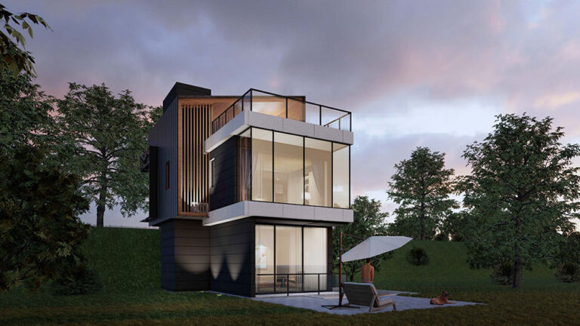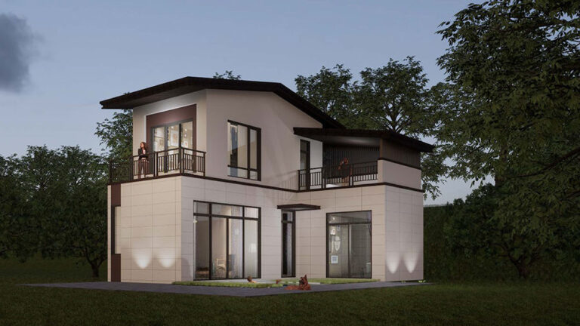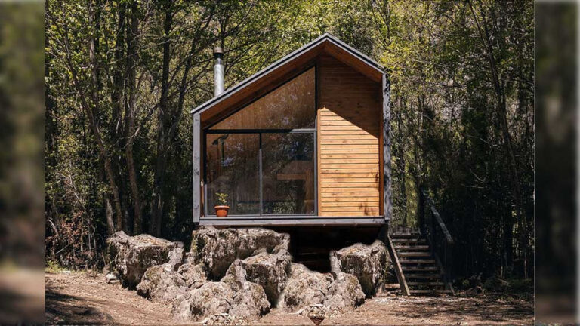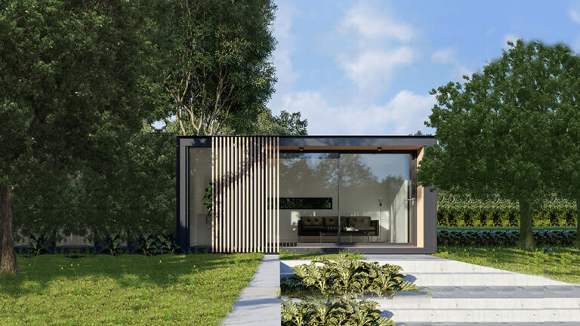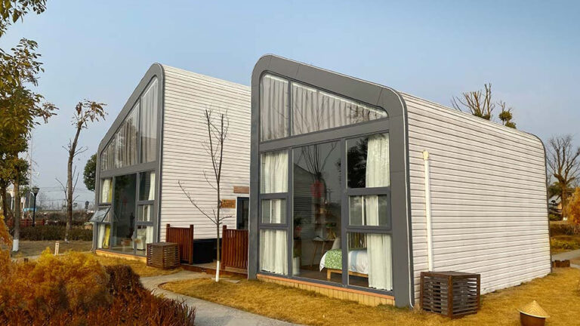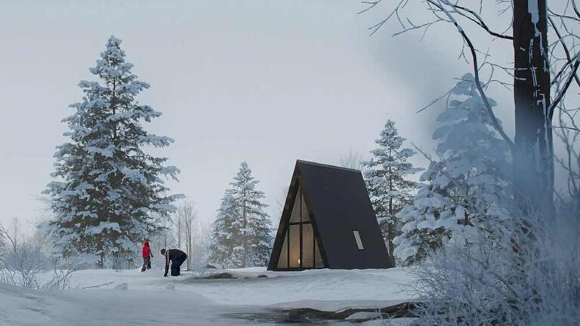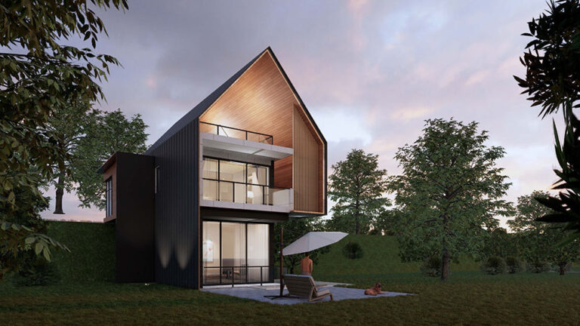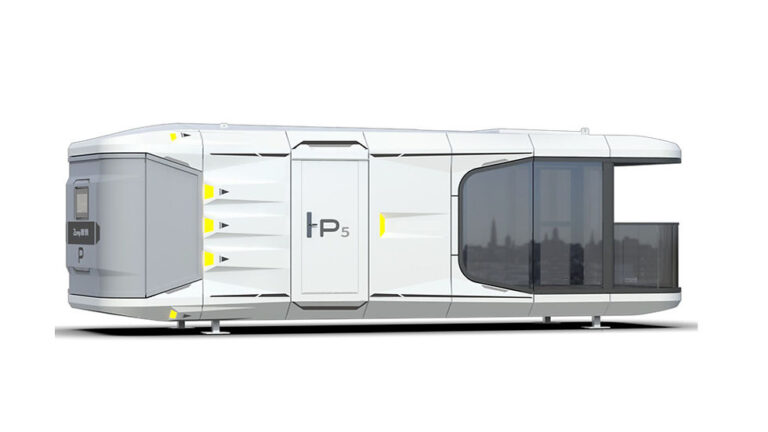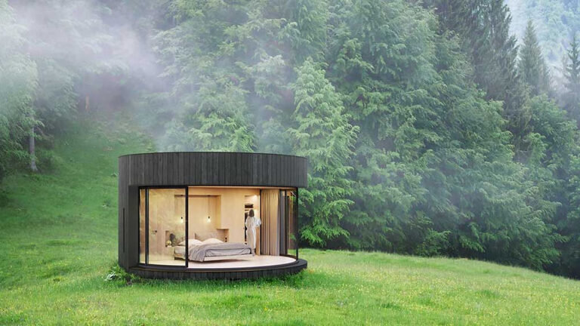A-frame cabins have already inspired an entire generation of weekend builders. With their simple and affordable construction, steeply sloping distinctively modern shape, they’re easy to build, and maintain.
An A-frame house is a building that features a triangular roof that pretty much looks like a capital “A.”The A-frame House is a simple and elegant garden room building with a designer interior finish. The modern A-frame House comes with a choice of options as standard to tailor your garden room to suit your home and lifestyle. Based on the most advanced Light Gauge Steel Frame Technology
Product Description
A-FRAME HOUSE ,they are incredibly strong and resilient. These homes have Insta-worthy looks, yet they are considerably inexpensive to construct. With a design adaptable to any environment and traditional homes becoming increasingly inaccessible to many, these structures are today popping up just about everywhere.
The DeepBlue earthquake-proof triangle house is based on a light gauge steel frame system with high-performance finishing materials. The whole structure can be assembled within a couple of days by 4 workers.
Why Choose Light Gauge Steel Structure?
| 1. | Strong | Steel is 25 times stronger than wood and has the highest strength-to-weight ratio of any building material |
| 2. | Light | Steel framing can be up to 60% lighter than an engineered wood frame |
| 3. | Safe | Steel does not support mold growth, rot or termites. has no chemicals and does not emit gases or VOC’s |
| 4. | Precise | Steel framing is engineered; straight, stable and precise without water
absorption, warping, and twisting |
| 5. | Green | Steel frame production generates2% scrap, which is 100% recyclable, Indefinitely. |
| 6. | Value | CAD design and cold rolled production reduces the labor and price premiums historically attached to steel |

