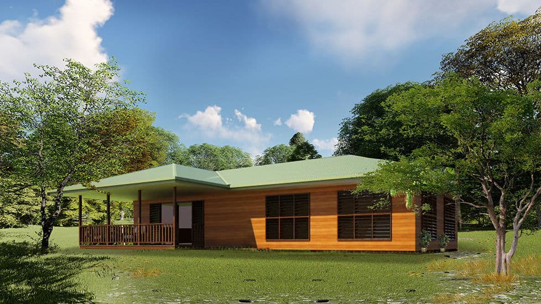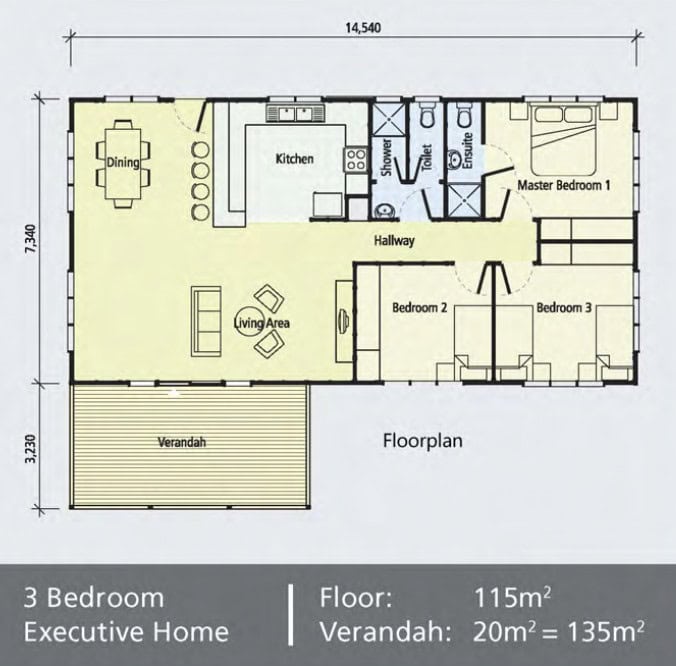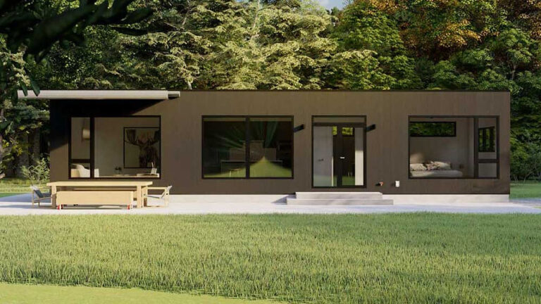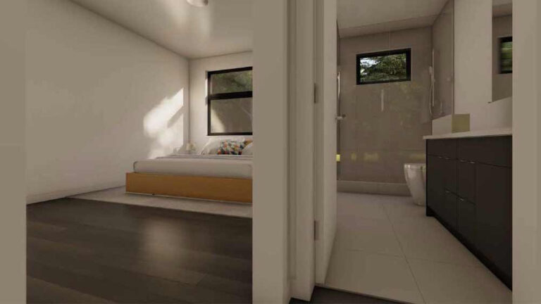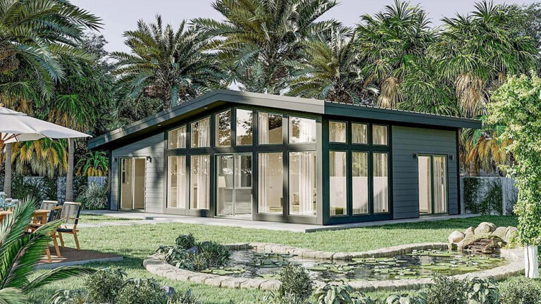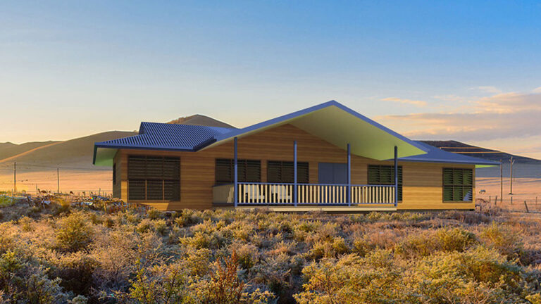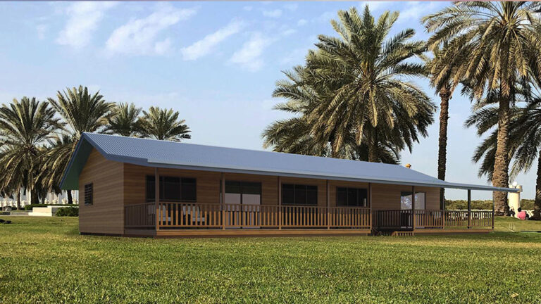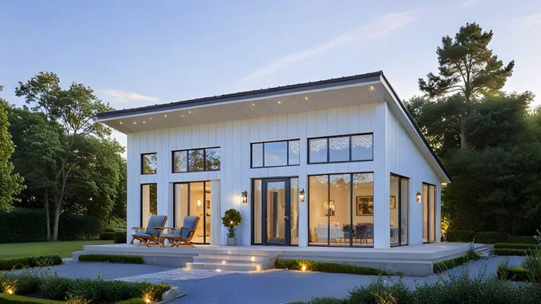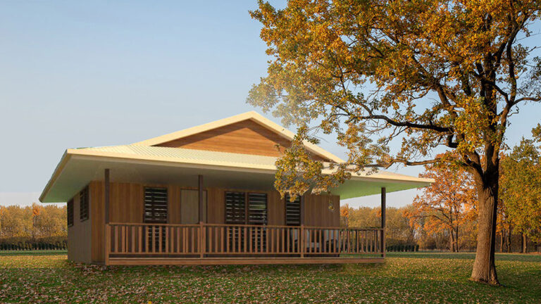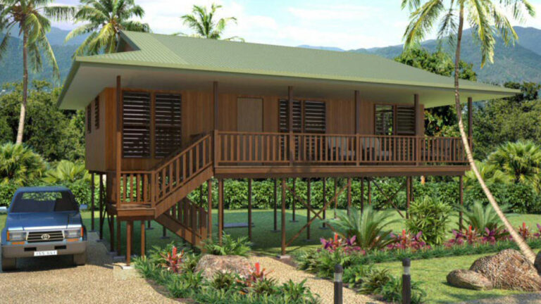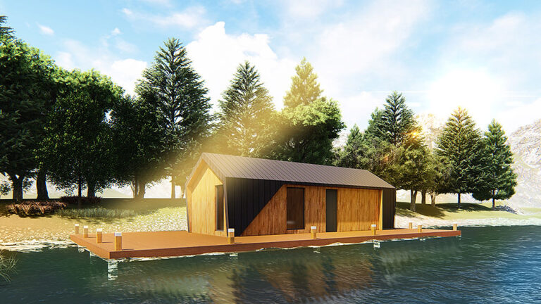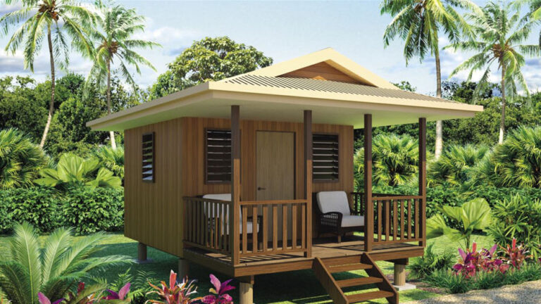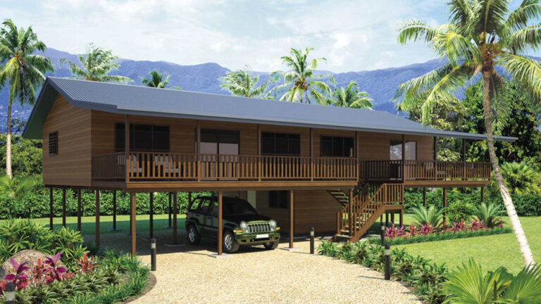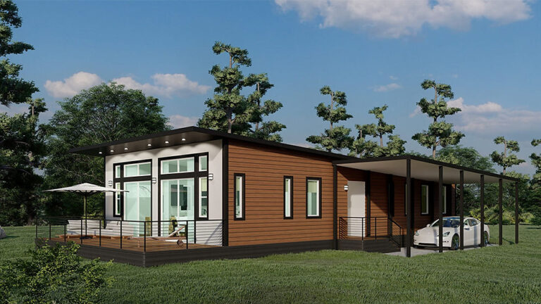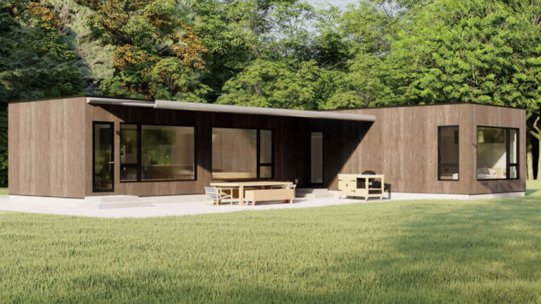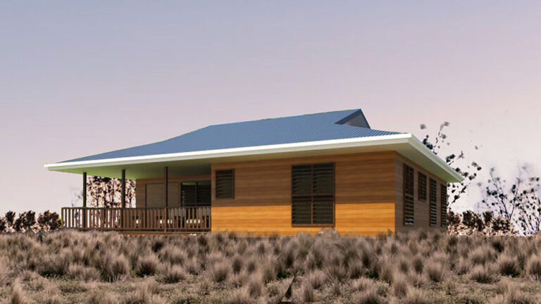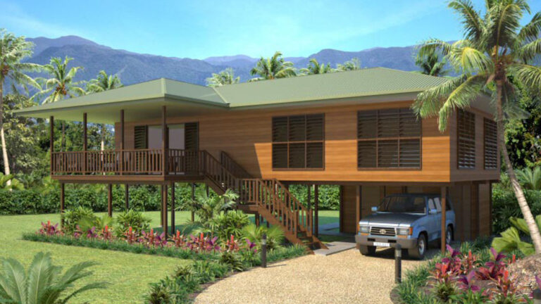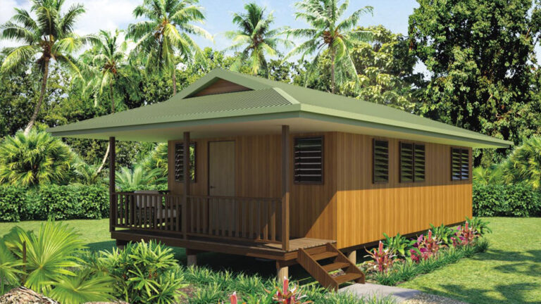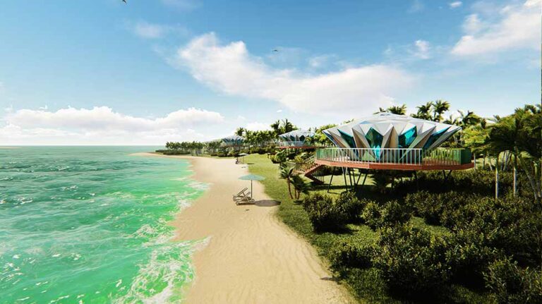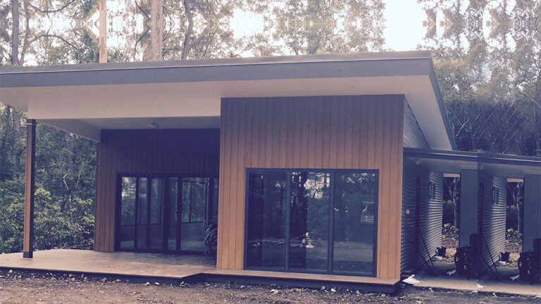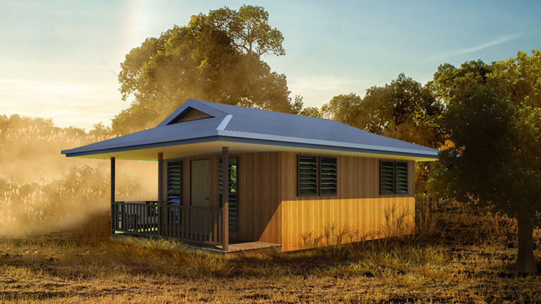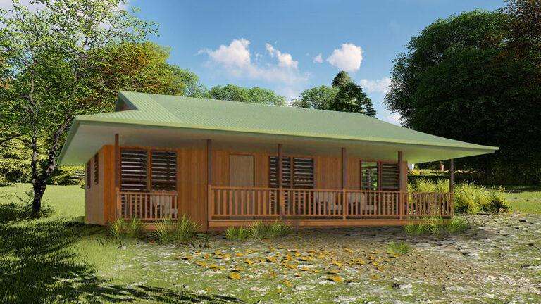Discover the Timber-Look Prefab Bungalow – Design No.03, a modern light steel prefab home that combines style, durability, and comfort. With a total living area of 115㎡ plus a 20㎡ verandah, this thoughtfully designed bungalow offers the perfect balance of space and functionality for families, vacation homes, or eco-resort projects.
Spacious & Practical Design
Measuring 14,540mm in length and 7,340mm in width, the DP-B-3 layout features a bright and welcoming living room, a fully equipped modern kitchen, three comfortable bedrooms, and two stylish bathrooms. The open-plan design is ideal for family living, while the extra-large verandah provides a relaxing outdoor space—perfect for morning coffee, entertaining guests, or enjoying tropical sunshine.
Built for Strength & Longevity
Constructed from high-quality light gauge steel, this prefab bungalow is engineered to withstand harsh weather, including heavy rain, strong winds, and high temperatures. The timber-look cladding gives the home a natural and elegant wooden appearance without the maintenance issues of real wood. Fire resistance, durability, and low-maintenance features make it a practical long-term investment.
Smart Prefab Technology
DEEPBLUE SMARTHOUSE brings over 14 years of expertise in modular construction, combining advanced CNC and BIM technology with modern design. The patented foldable house system makes transportation and assembly faster and more cost-effective: each module is sized to fit standard shipping containers, reducing logistics costs while ensuring rapid installation on-site.
Sustainable & Energy-Efficient
With a focus on green building, this prefab bungalow includes insulation options, double-glazed windows, and energy-efficient wall systems. The result is a comfortable indoor environment, reduced energy bills, and a lower carbon footprint—perfect for sustainable communities and eco-friendly resorts.
Why Choose DEEPBLUE?
- Customizable floor plans & finishes to meet your needs
- Fast delivery & assembly thanks to modular construction
- Durable light steel frame with 50+ years lifespan
- Affordable pricing with premium quality
- Proven global track record: 10,000+ homes delivered in 60+ countries
Product Parameters
- Model: BGLW03
- Length: 14,540mm
- Width: 7,340mm
- Living Area: 115㎡
- Verandah: 20㎡
✨ Whether you are building a modern family home, a vacation retreat, or an eco-resort development, the Timber-Look Prefab Bungalow – Design No.03 delivers beauty, strength, and efficiency in one smart package.

