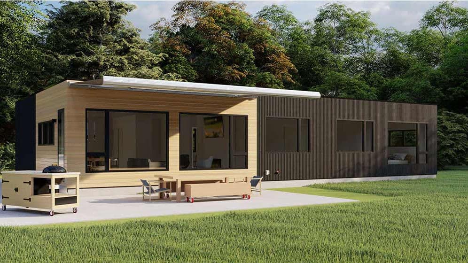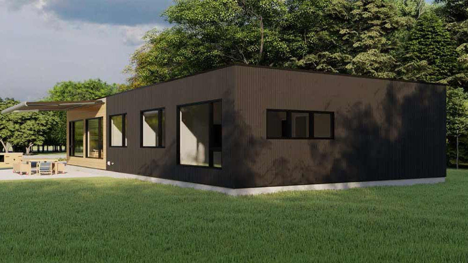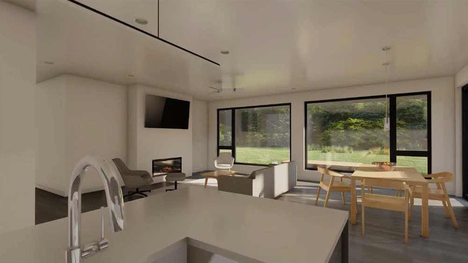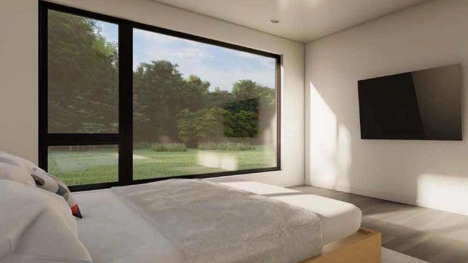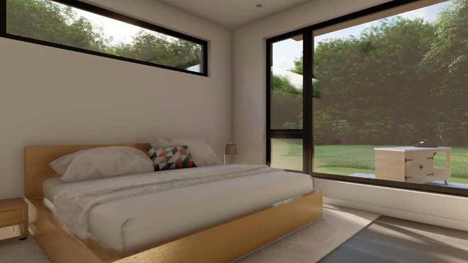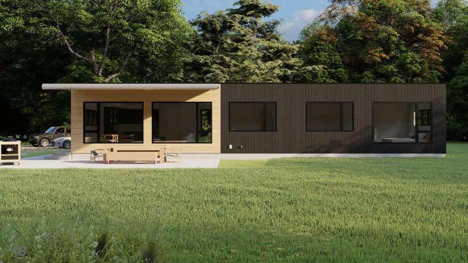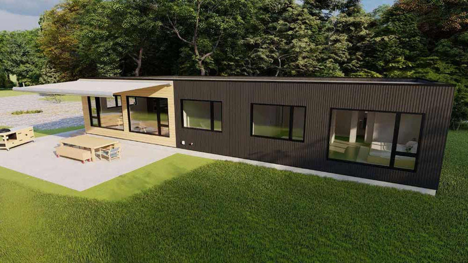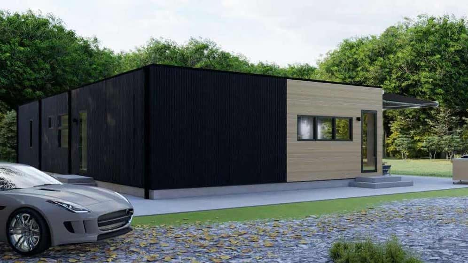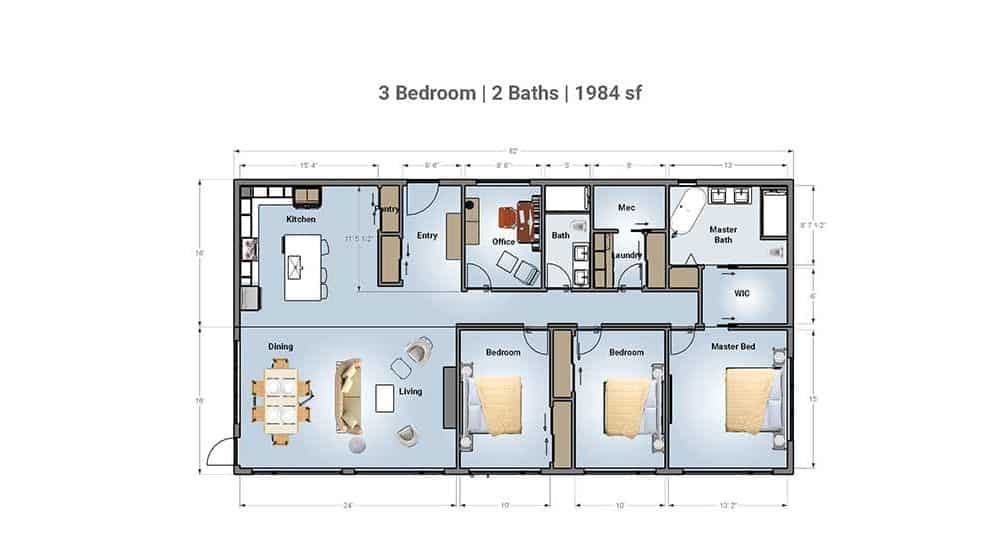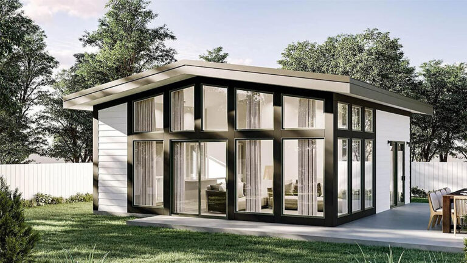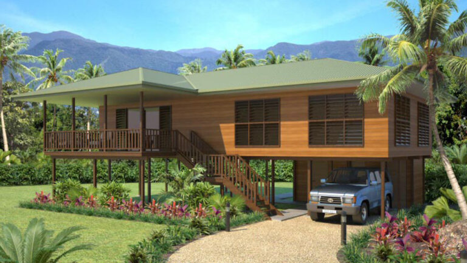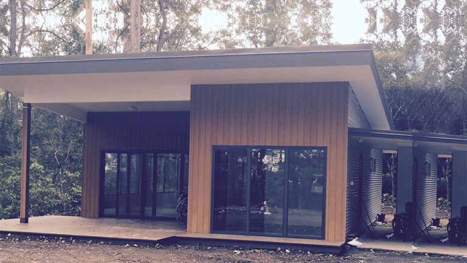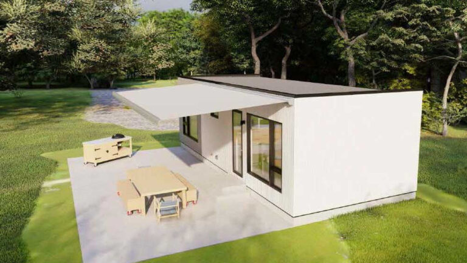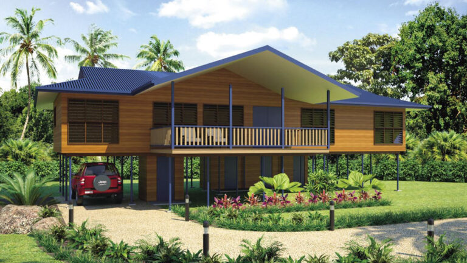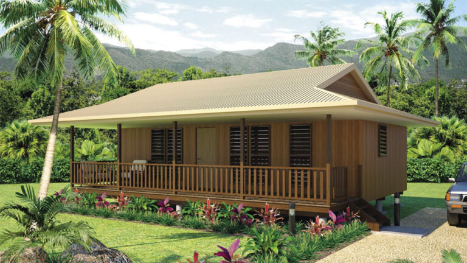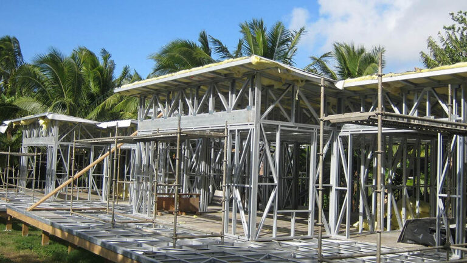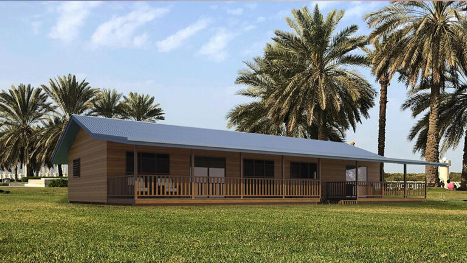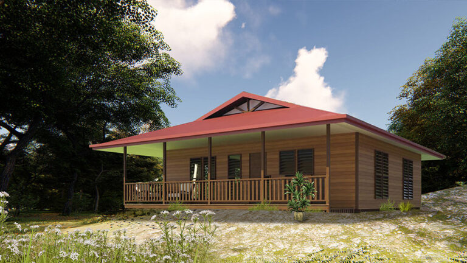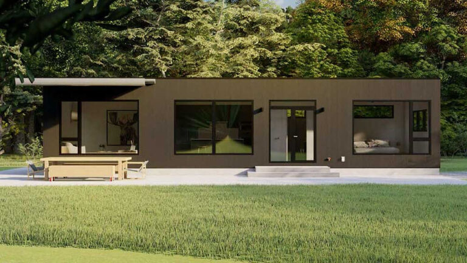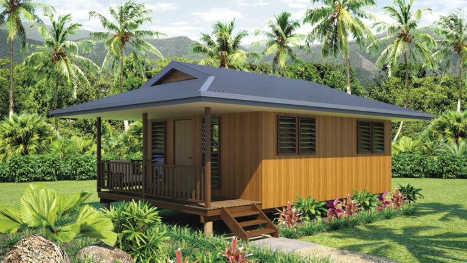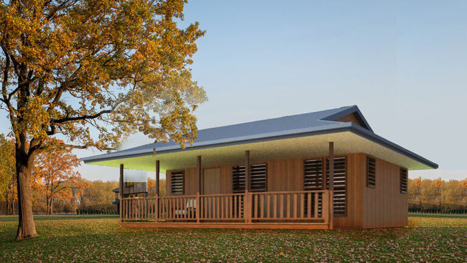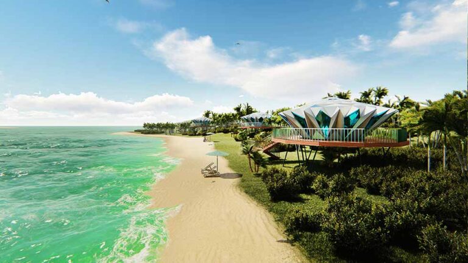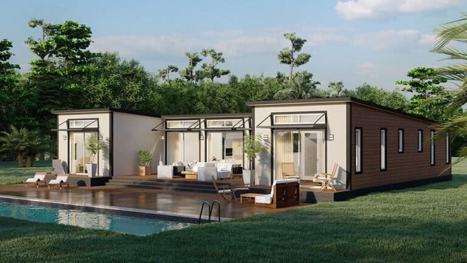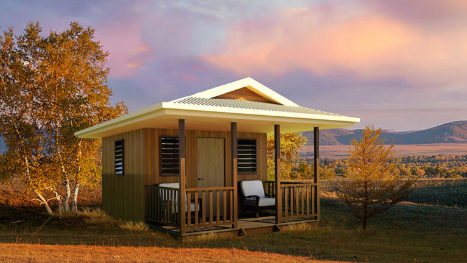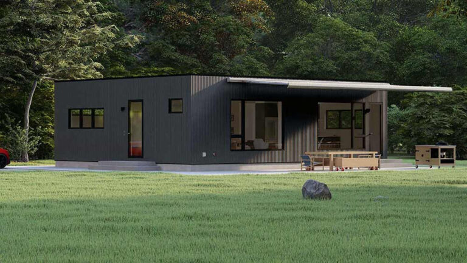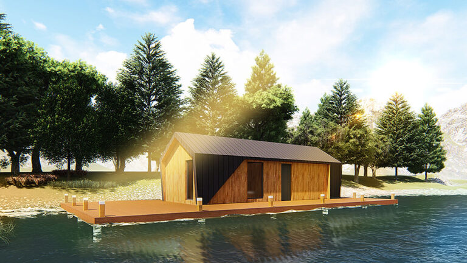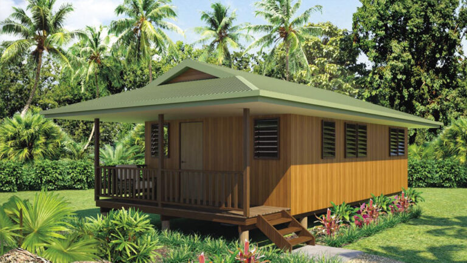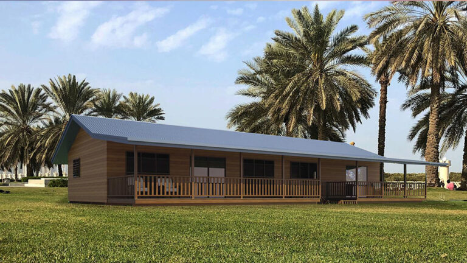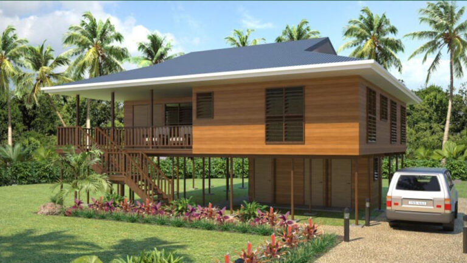Floor Layout
The Meadow House, a stunning prefab bungalow designed by DEEPBLUE SMARTHOUSE, is a practical and modern light steel frame home perfect for families seeking spacious and functional living. With dimensions of 18897 mm in length and 9754 mm in width, this prefab bungalow boasts a spacious and smartly designed interior. Whether you’re seeking a modern family home or a serene retreat surrounded by nature, the Meadow House delivers functionality and style.
The open-plan layout of this prefab bungalow is ideal for entertaining guests or relaxing with your family. The integrated kitchen and dining space make meal preparation and dining a breeze, while the three bedrooms and two bathrooms provide ample space for growing families to enjoy a comfortable lifestyle.
Features of the Bungalows
One of the standout features of this prefab bungalow is its light steel frame construction, offering a durable, energy-efficient, and sustainable living solution. Designed with eco-consciousness in mind, the Meadow House is perfect for families looking to embrace green living.
In addition to affordability and customization, the prefab bungalow’s light steel structure offers numerous advantages. It is durable, fire-resistant, and designed to endure harsh weather conditions. The modular design ensures a fast and efficient construction process, while the homes are easy to maintain and repair.
Contact us at Deepbluehome
DEEPBLUE SMARTHOUSE remains committed to delivering homes that prioritize quality, affordability, and sustainability. Whether you’re in search of a family residence or a vacation retreat, a prefab bungalow from DEEPBLUE SMARTHOUSE is the ultimate solution for modern living.
Product parameters
| 01 | Name: | Meadow |
| 02 | Model: | Studio 08 |
| 03 | Length: | 18897 mm |
| 04 | Width: | 9754 mm |
| 05 | Area: | 184.32㎡ |

