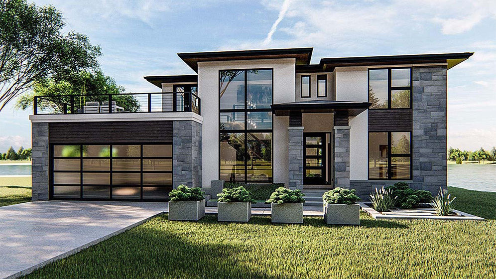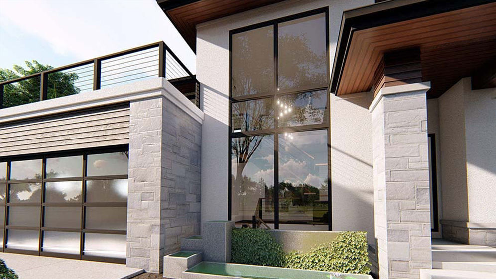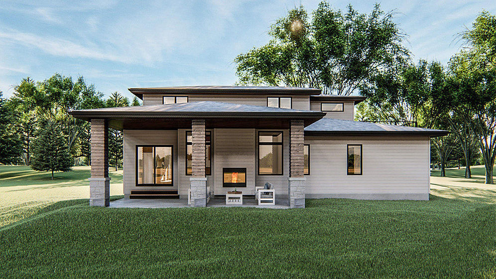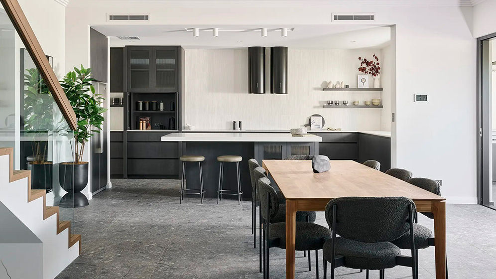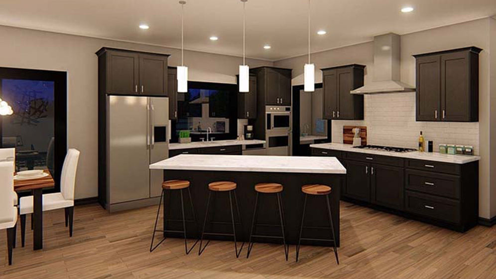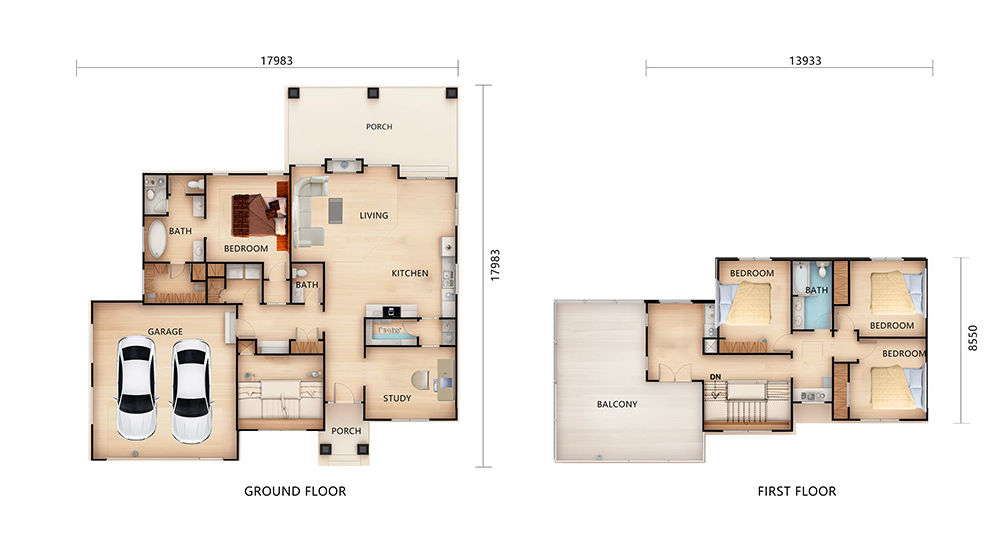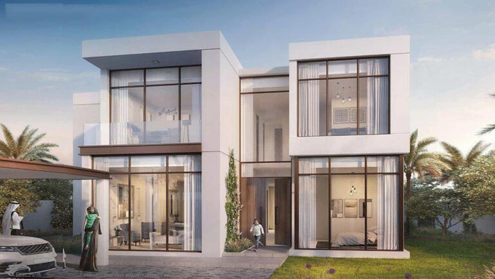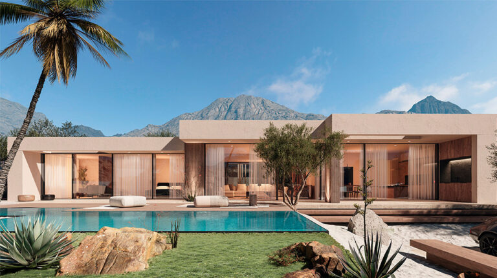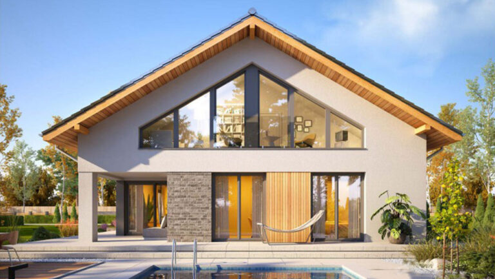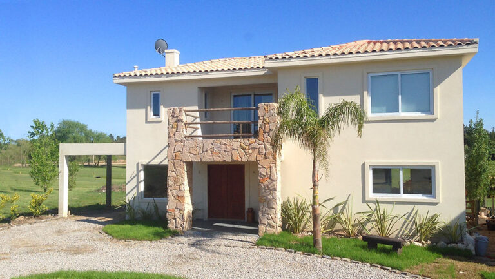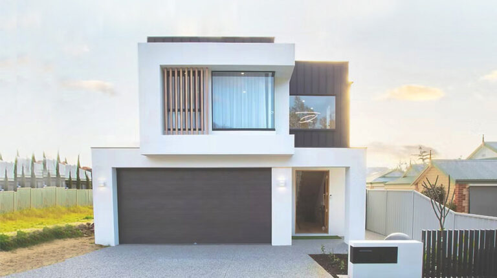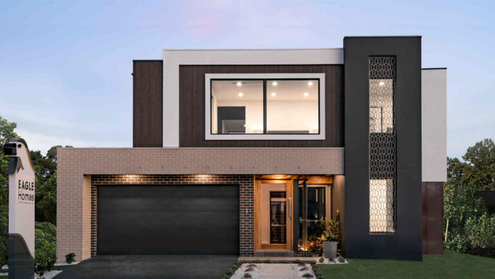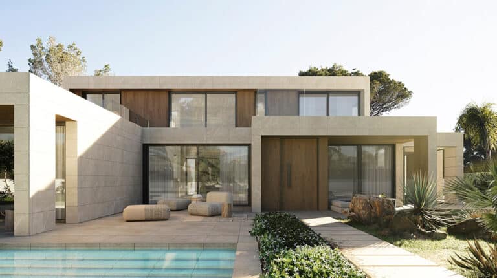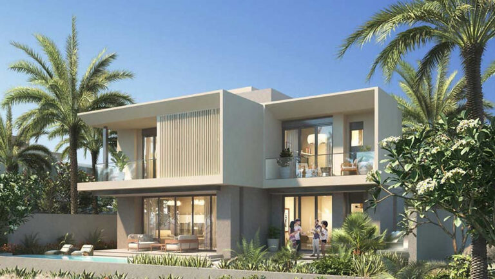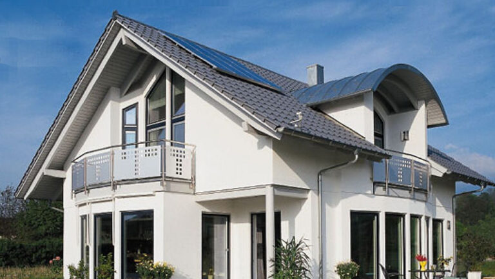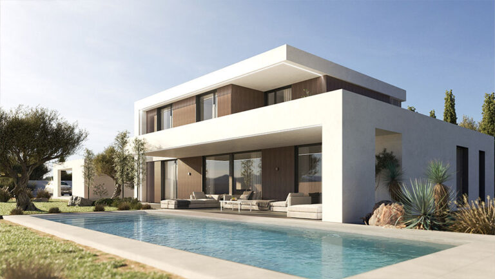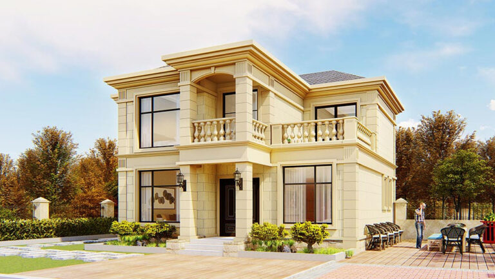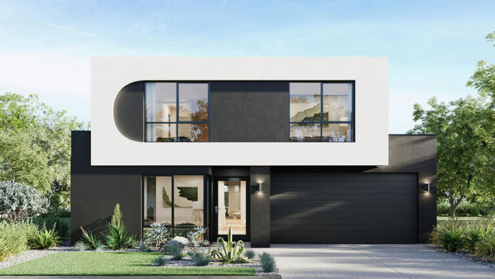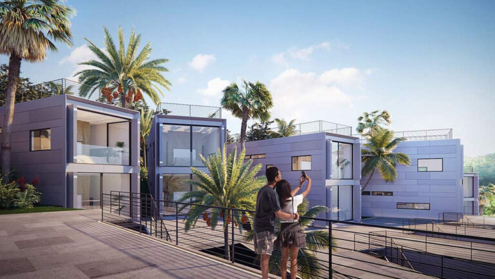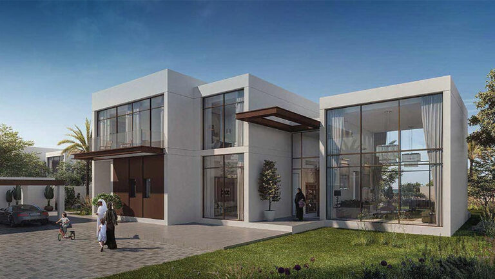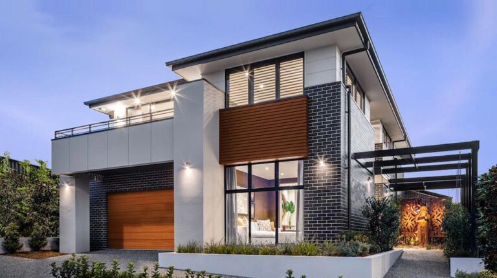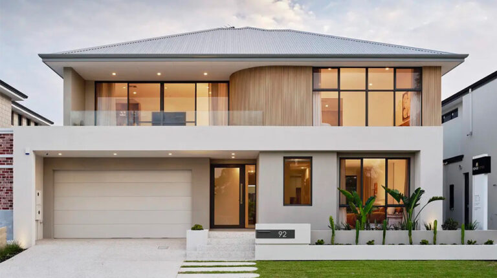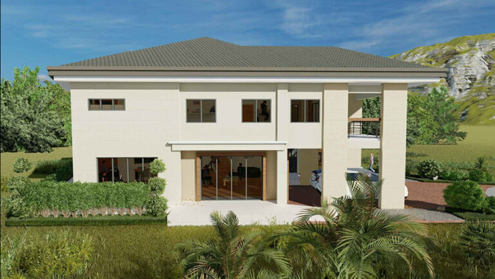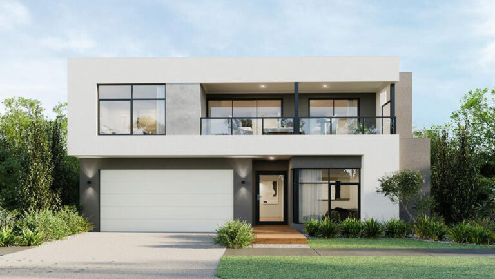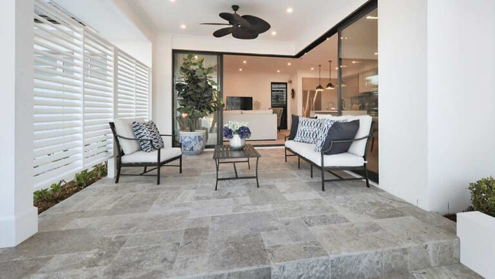Czech House is a sophisticated standalone villa designed for contemporary living, blending spacious layouts with refined aesthetics. With a 324 sqm (18m x 18m) footprint and a total built-up area of 326.63 sqm, this home offers an ideal balance of privacy, comfort, and practicality.
Layout Highlights:
4 Bedrooms: Ample space for family and guests, featuring natural light and tranquil views.
1 Living Room: An open-plan social hub, perfect for relaxation and entertainment.
1 Kitchen: A sleek, modern kitchen with high-quality finishes.
3 Bathrooms: Luxurious and well-appointed, including ensuite options.
2 Garages: Secure parking with additional storage space.
The Future of Intelligent Living
DEEPBLUE SMART HOUSE redefines modern residences by integrating cutting-edge automation, energy efficiency, and AI-driven convenience into every aspect of home life.
Product parameters
| Name: | Czech House |
| Size: | 17983×17983mm |
| Ground floor area: | 227.17sqm |
| First Floor Area: | 99.46sqm |
| Total Area: | 326.63sqm |
| Model: | DPBL-25-27 |

