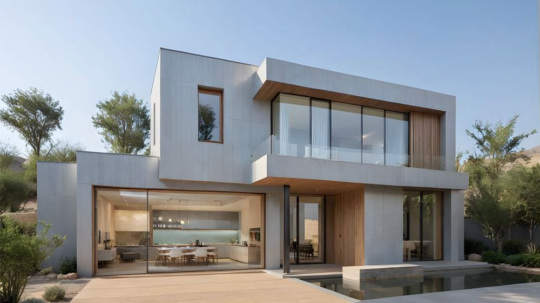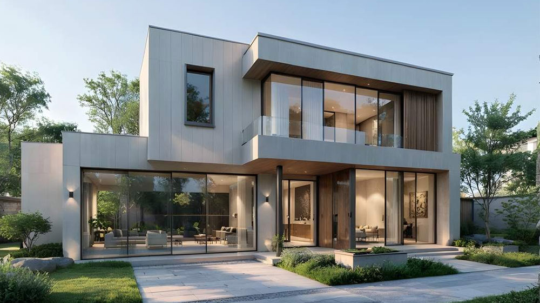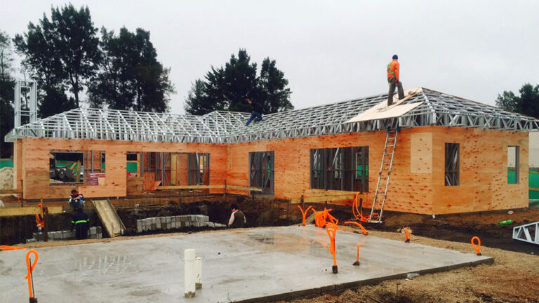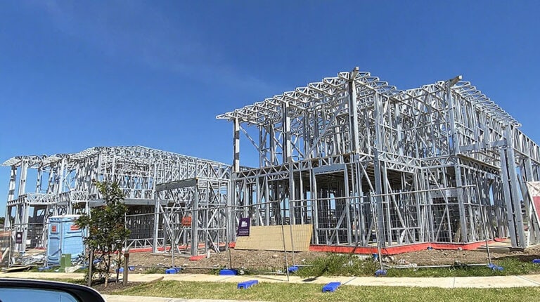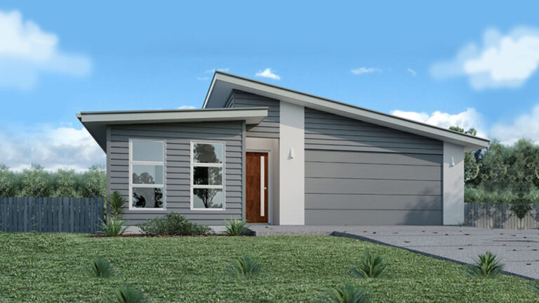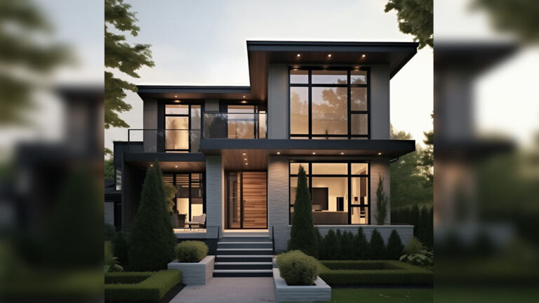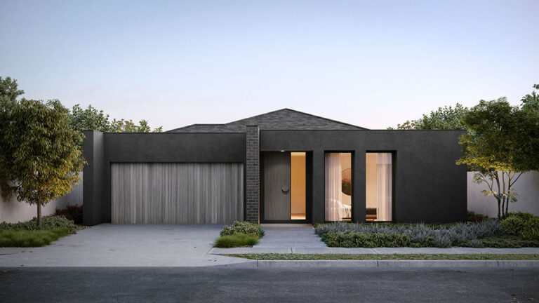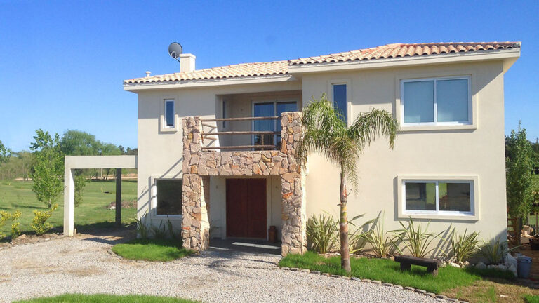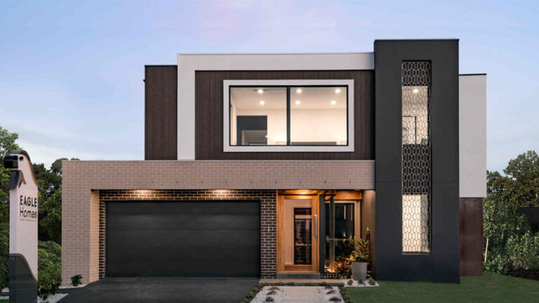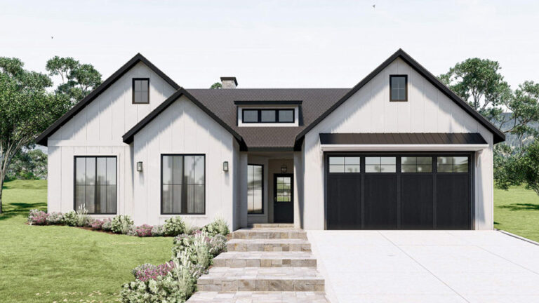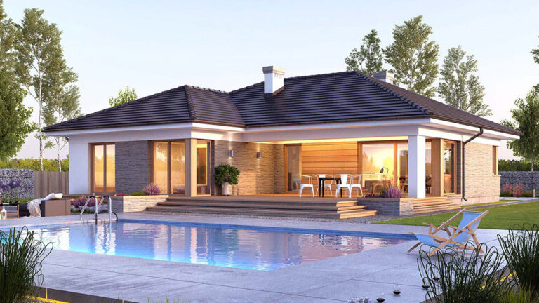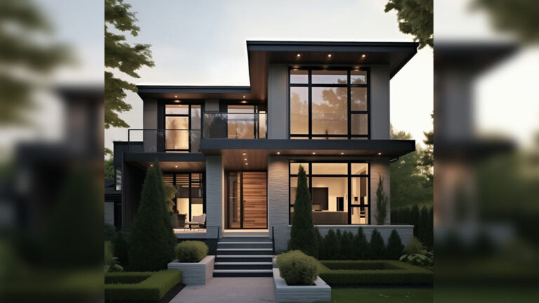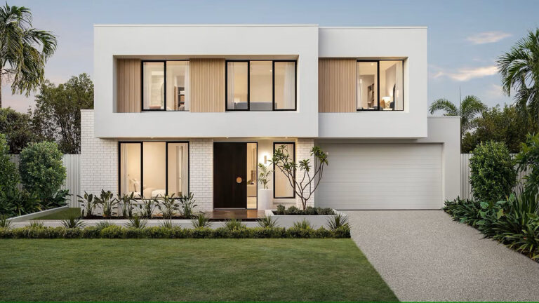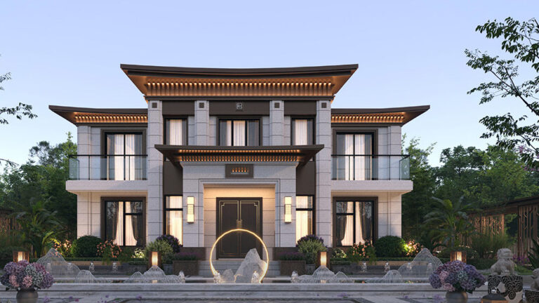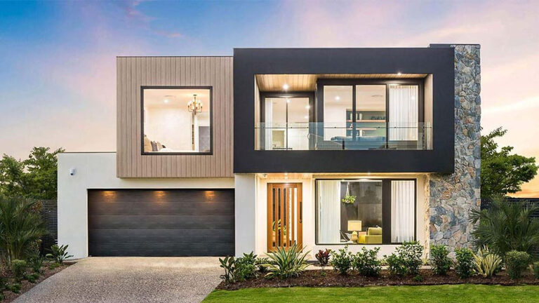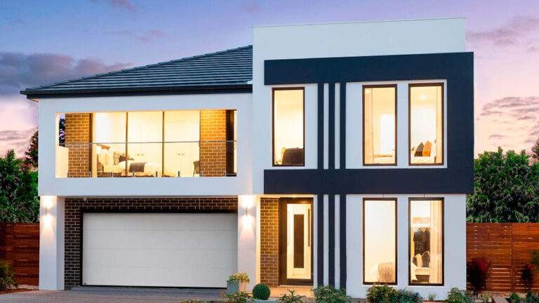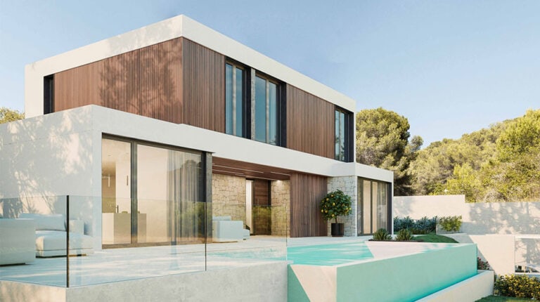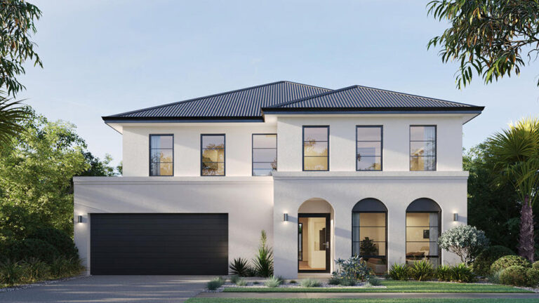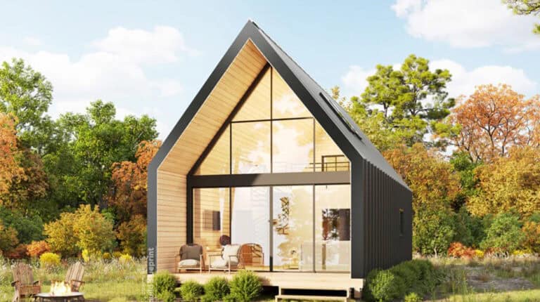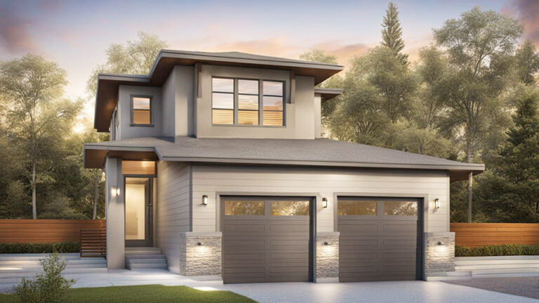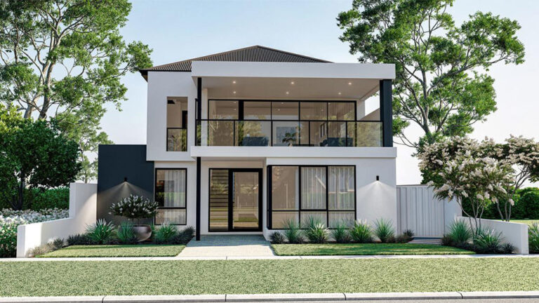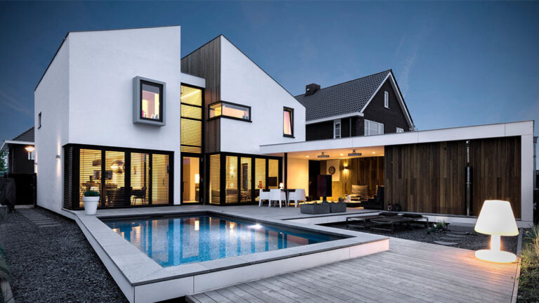Delft House is a spacious and thoughtfully designed two-story single-family home, offering a perfect blend of functionality and comfort. With a footprint of 13.5m x 22.6m, the house features 214.86 sqm of living space on the first floor and 92.62 sqm on the second floor, catering to modern family needs.
First Floor Layout:
Entrance & Garage: The main entrance opens to a two-car garage on the left, providing convenient parking and storage.
Bedroom Suite: To the right, a private bedroom with an ensuite bathroom offers flexibility for guests or multigenerational living.
Open-Plan Living: Beyond the staircase, the kitchen flows seamlessly into the dining area and living room, creating an inviting space for family gatherings.
Outdoor Connection: The living area extends to a rear patio, ideal for relaxation and entertaining.
Second Floor Layout:
Spacious Retreat: The upper level includes a second bedroom and a cozy lounge area, providing additional privacy and leisure space.
Delft House: Prefabricated Luxury Villa with light steel frame Single Family House Solution
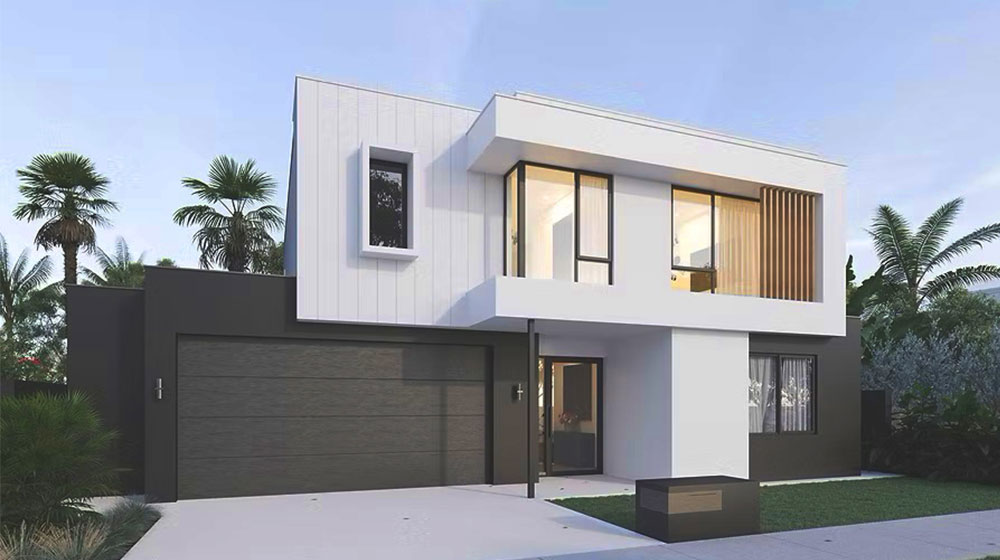
4
2
2
2
1

2
House Dimensions
- House Area
- House Length
- House Width
Instant Quote
More Information
- Model
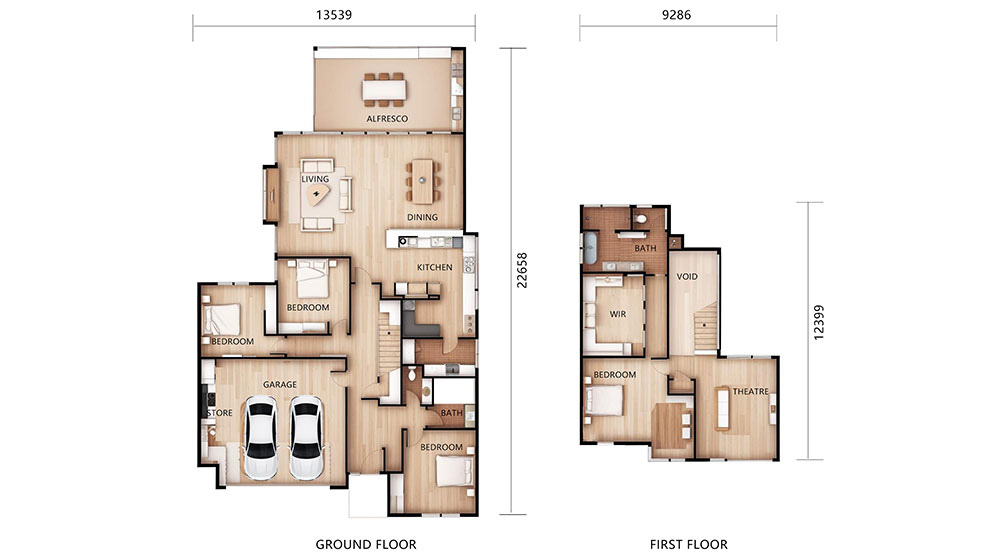
What is the next step?
Learn more about what is available for you through our STANDARD and Tailored-Made building process
View MoreInterested in this design?
To find out about this design, please make an enquiry below and one of our home consultants will get in touch with you. And pls visit the STANDARD process.
Make an Enquiry
