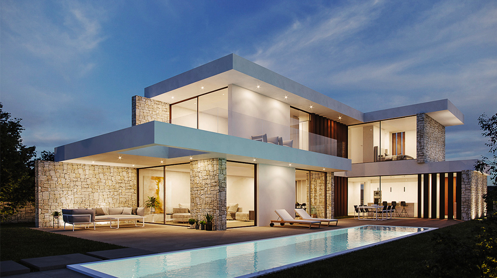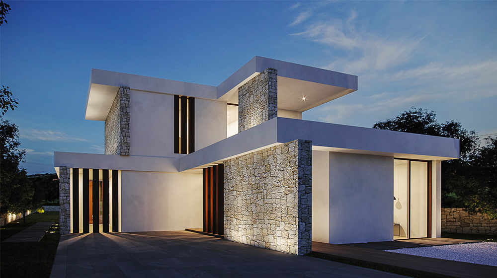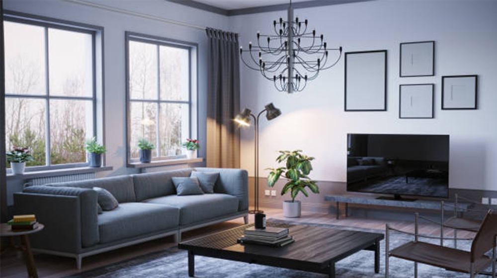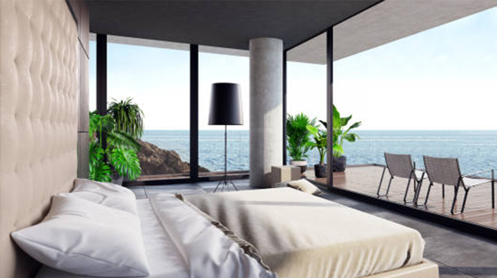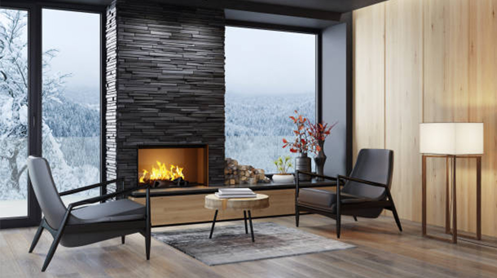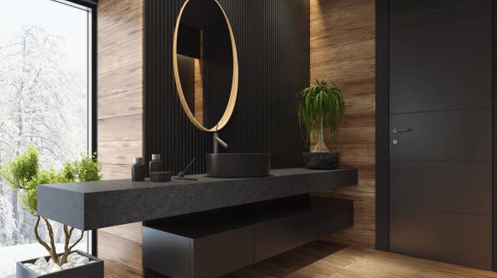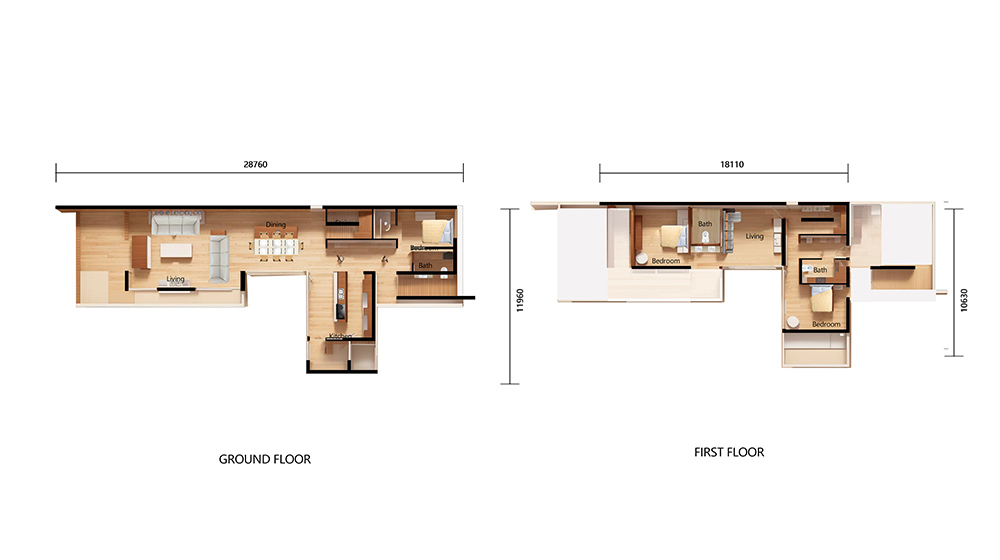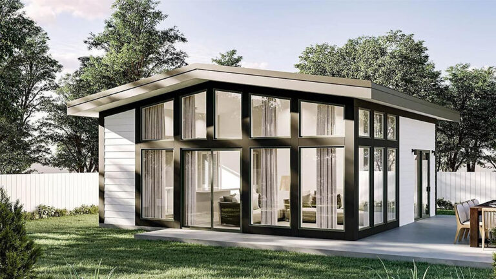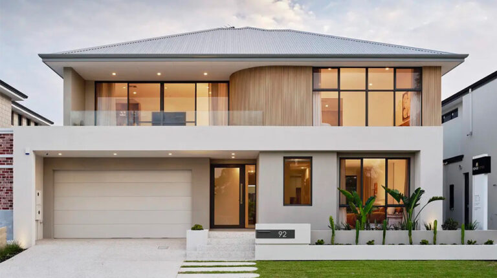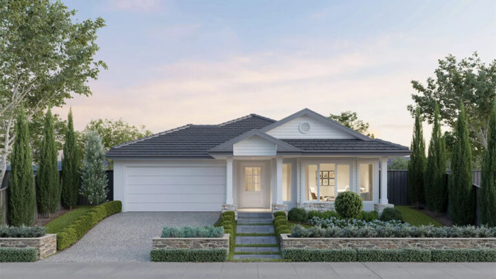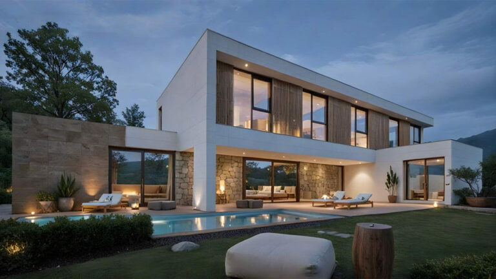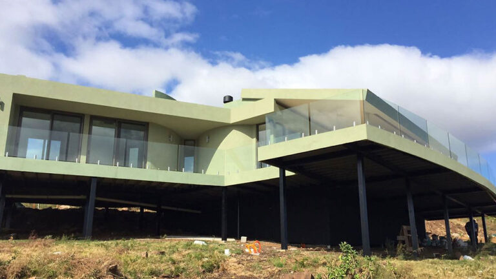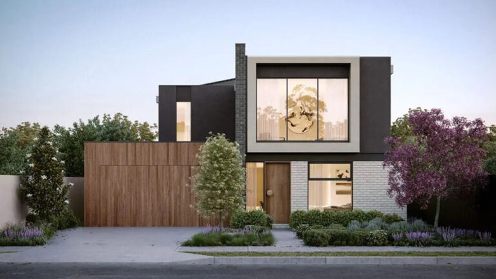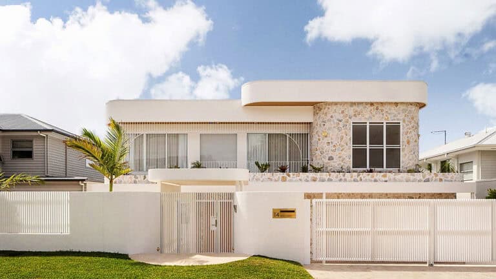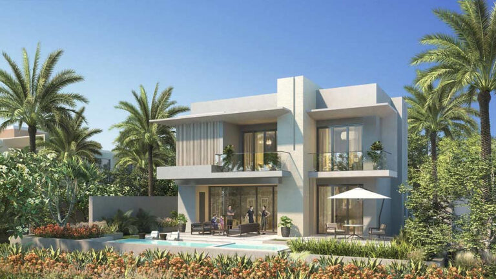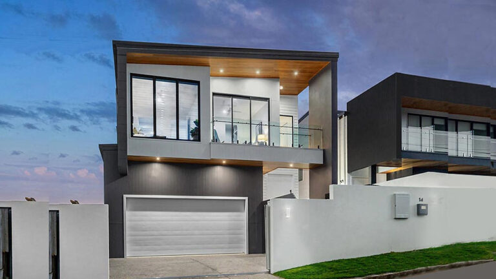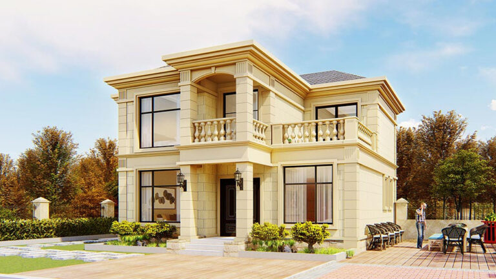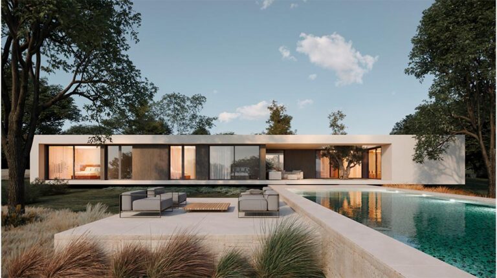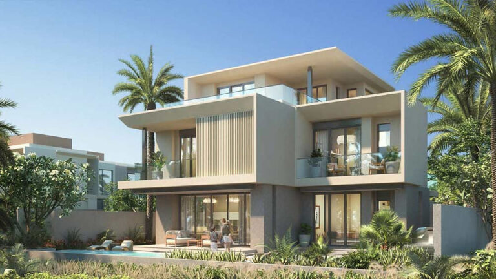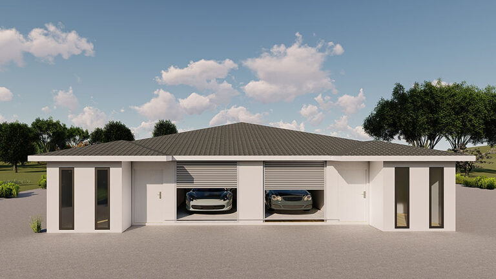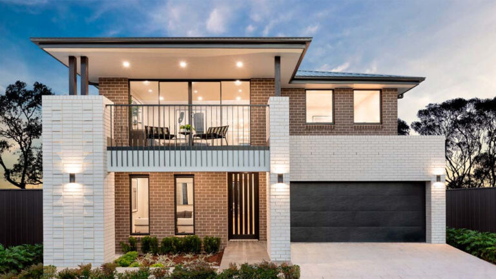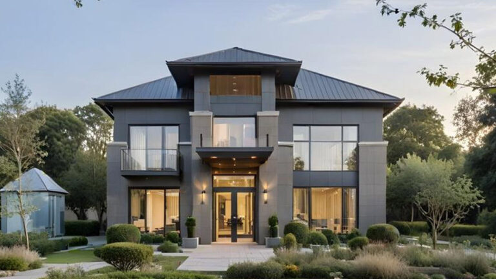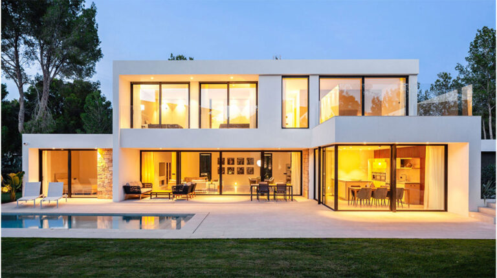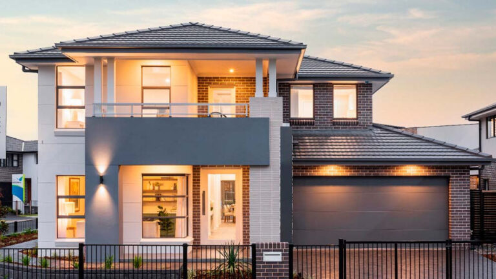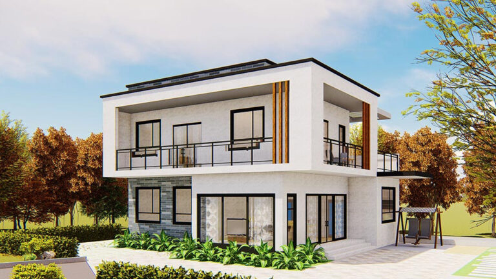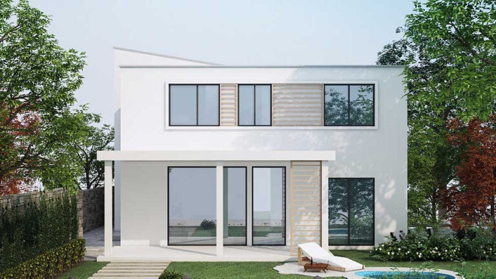Riga House
DEEPBLUE SMARTHOUSE stands at the forefront of architectural innovation, merging cutting-edge manufacturing with timeless design principles. We are not merely builders; we are creators of living ecosystems designed for the modern world.
The Riga House is a testament to our ability to blend aesthetic appeal with intelligent functionality. This 279.1 sqm, two-level modular residence showcases a sophisticated L-shaped layout that is as practical as it is beautiful.
Ground Floor: Seamless Integration with Nature The design strategically positions the daytime living areas—the living room, dining room, and kitchen—to frame and open onto the garden, creating a continuous flow between the interior and the natural world outside. This capitalizes on scenic views and floods the social spaces with natural light. Completing the ground floor is a large bedroom, offering flexibility for guests or single-level living, all while meticulously preserving the privacy of the home’s more intimate spaces.
First Floor: A Sanctuary of Privacy and Comfort Ascend to the first floor, and you enter a dedicated private sanctuary. Here, two master suites, each complete with bathroom, provide a resort-like experience. This layout ensures comfort and privacy for residents, making the Riga House an ideal choice for families or those who love to host guests without compromising on personal space.
Its Mediterranean-inspired design, characterized by its elegant form and thoughtful proportions, makes a lasting architectural statement.
Compliance & Global Standards: Our building systems and materials are designed to meet and exceed rigorous international building codes, including those of Australia and the United States, guaranteeing a safe, durable, and resilient home.

