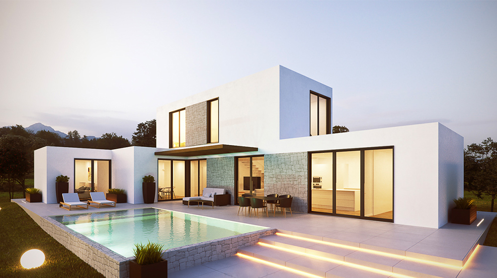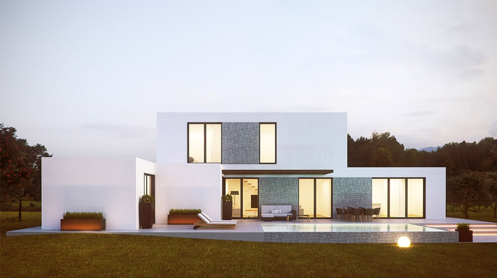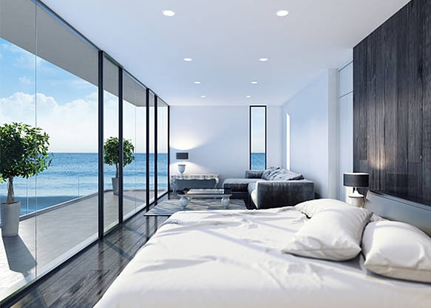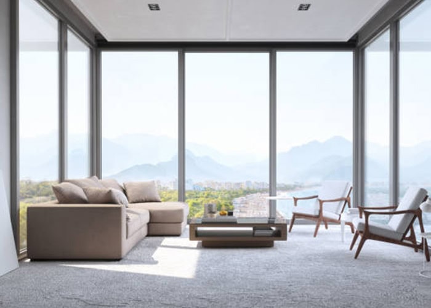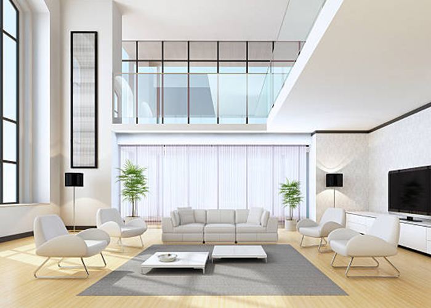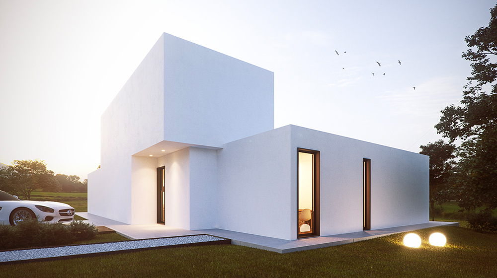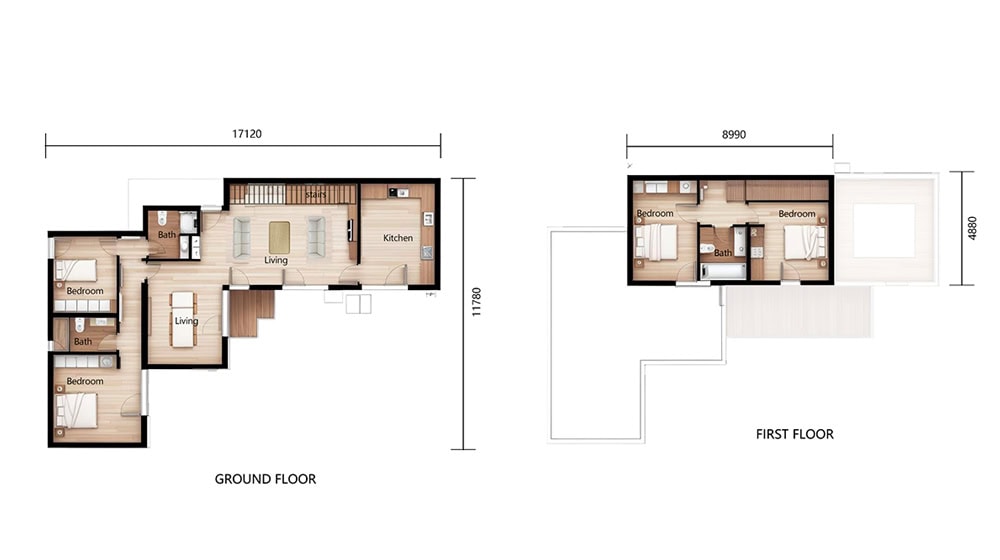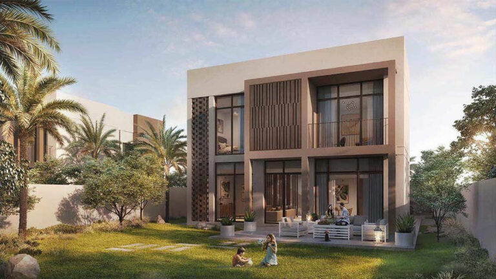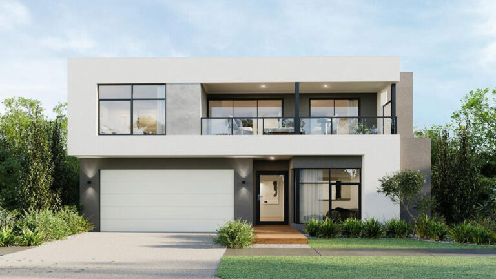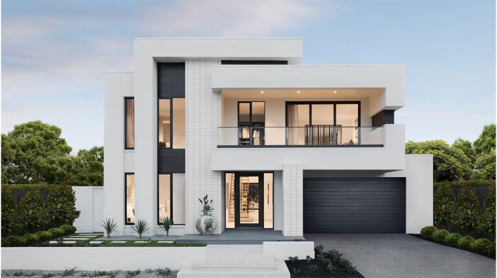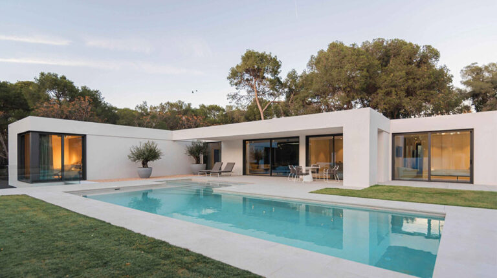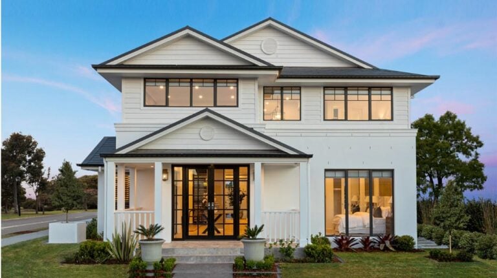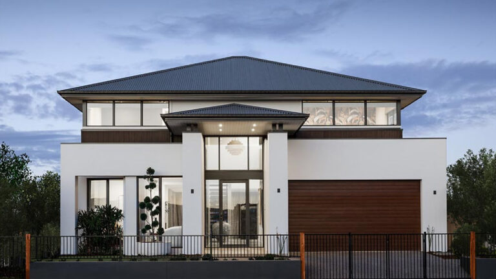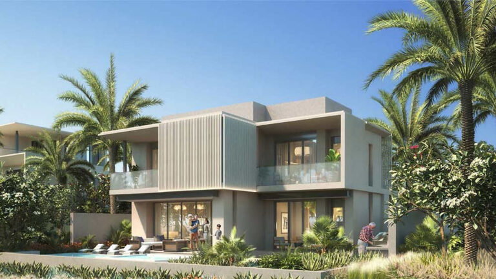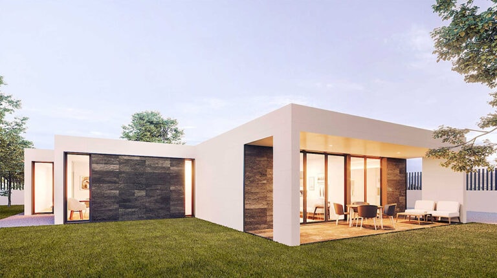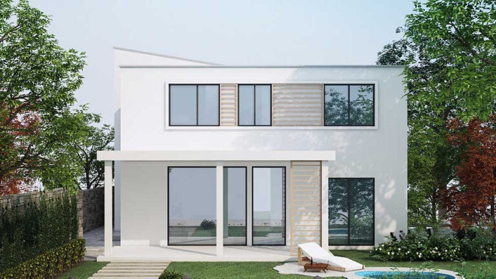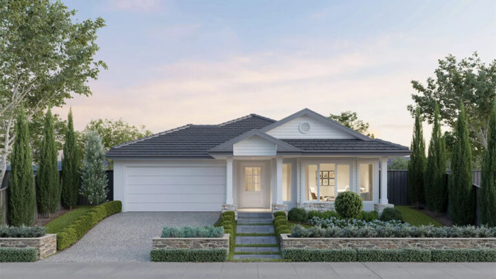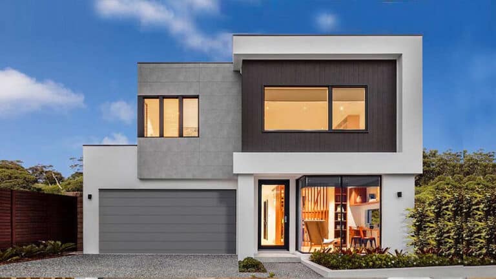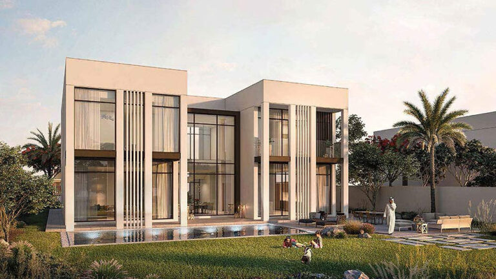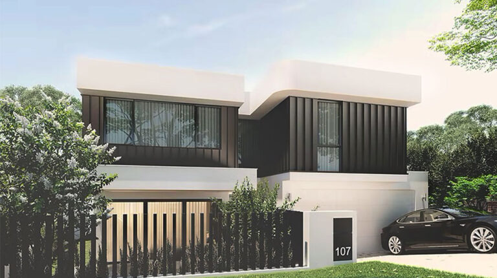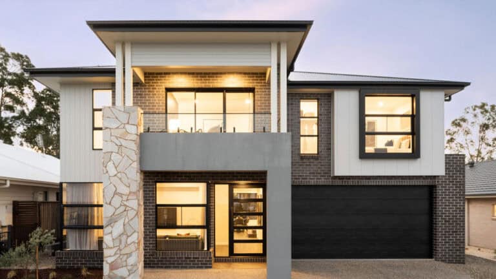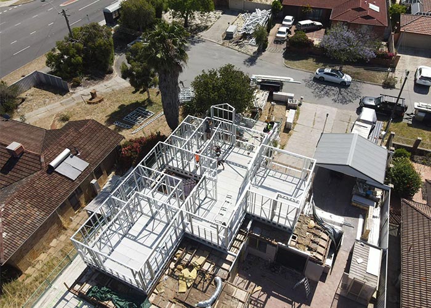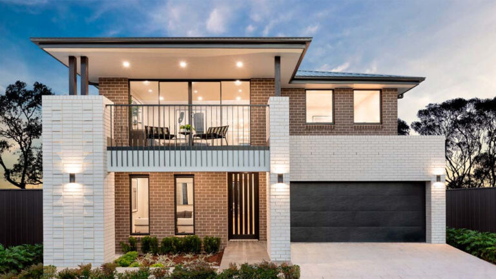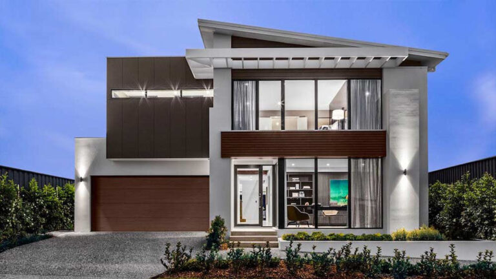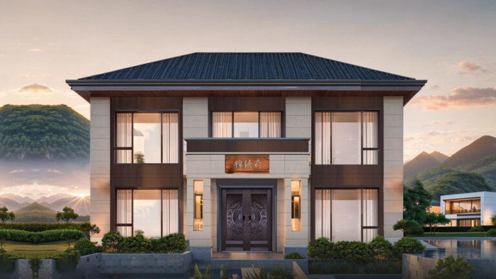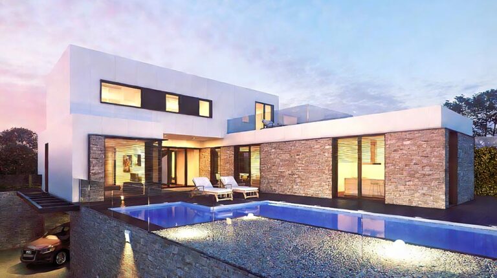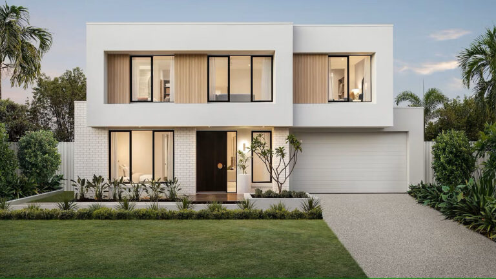Turku House
The Turku House, with its elegant fusion of minimalist aesthetics and Mediterranean charm, is not merely a standalone architectural marvel; it is a profound statement of philosophy from its creator, DEEPBLUE SMARTHOUSE.
At the core of the DEEPBLUE SMARTHOUSE philosophy is the concept of “Thoughtful Volumetry.” This is vividly embodied in the Turku House. The design is not a mere arrangement of rooms but a careful composition of spaces that flow seamlessly into one another. The L-shaped layout organized around a central living area, the open staircase that visually connects both floors, and the strategic orientation of rooms towards the outdoors are all deliberate choices. These elements work in concert to create a sense of spatial richness and openness, preventing the confines of traditional walls. The large windows and extending pergola are not afterthoughts but integral components of this philosophy, blurring the boundary between the interior sanctuary and the natural world outside. This mastery of space ensures that every DEEPBLUE home feels expansive, connected, and filled with natural light, much like the Turku House.
The flexibility of the kitchen—which can be either a separate, defined space or an open-plan part of the living area—caters to different lifestyles, from the entertainer to the gourmet chef. Similarly, the convertible dining room, which can transform into an extra bedroom or a home office, demonstrates a deep understanding of the need for multifunctional spaces.
DEEPBLUE SMARTHOUSE is more than a builder; it is a curator of modern living.

