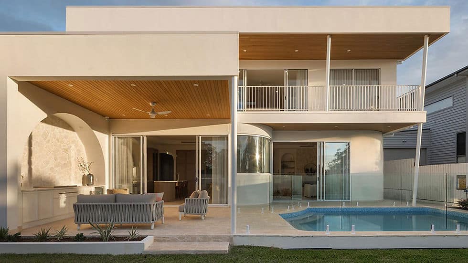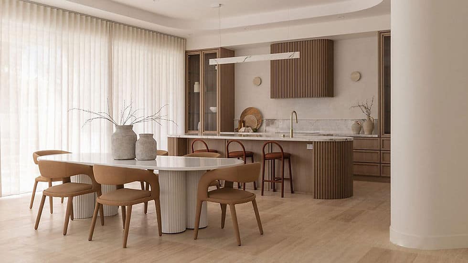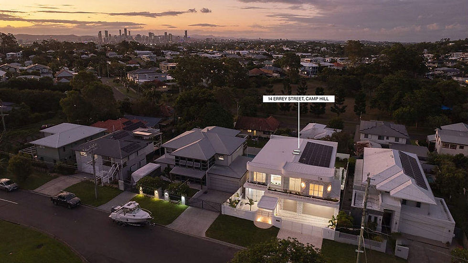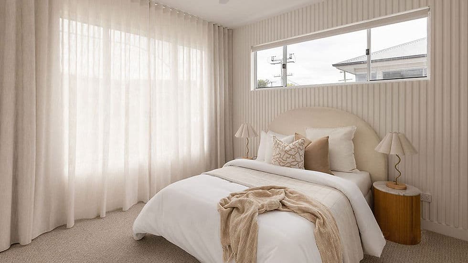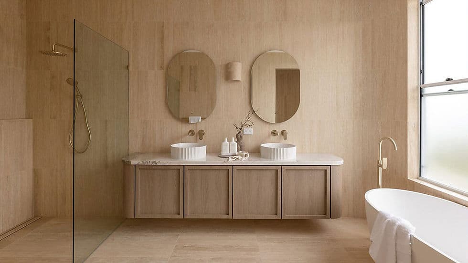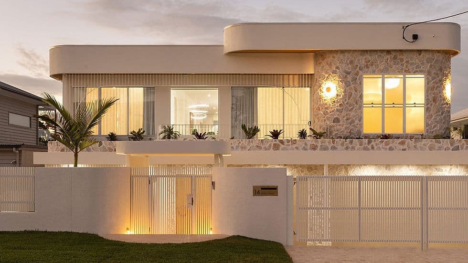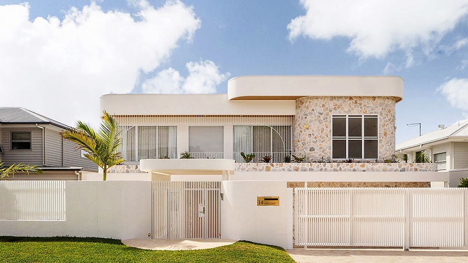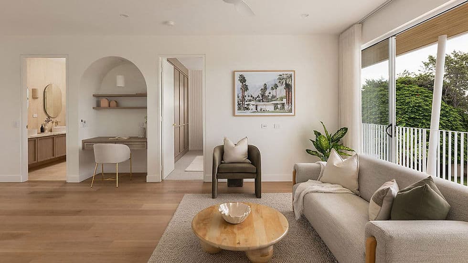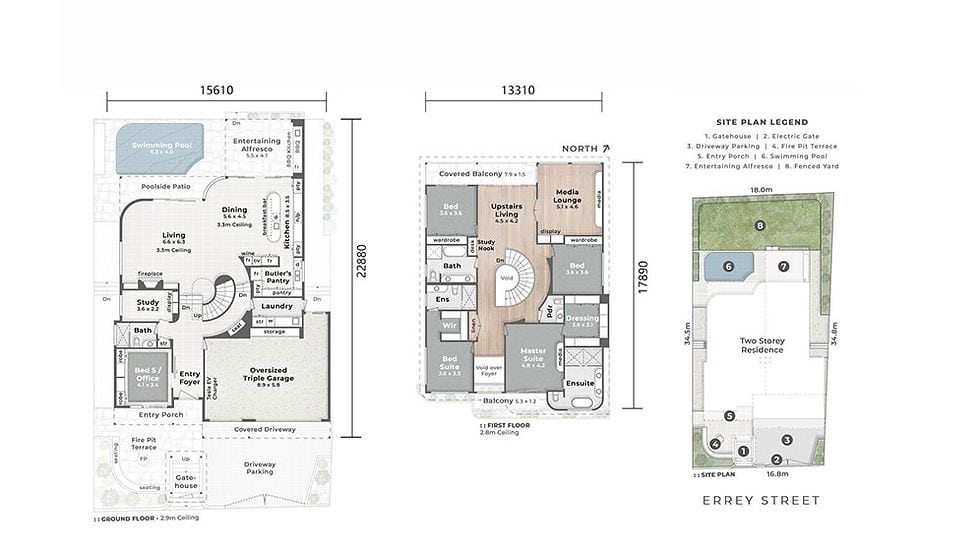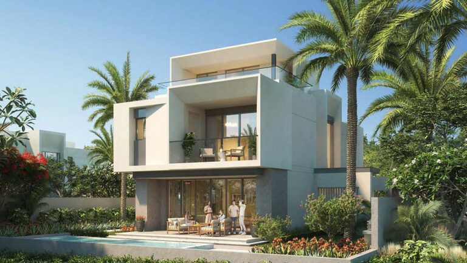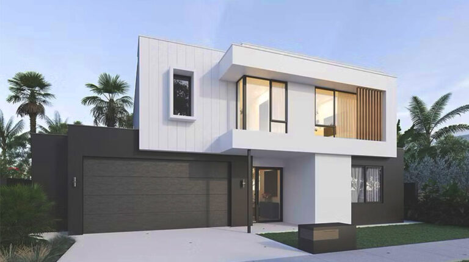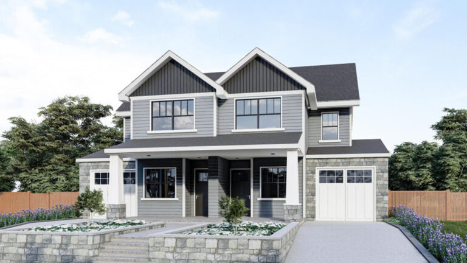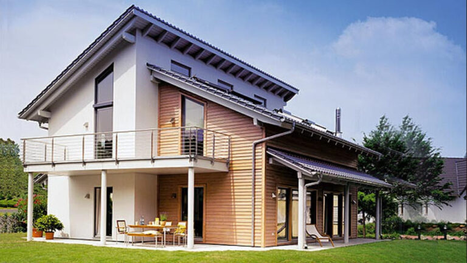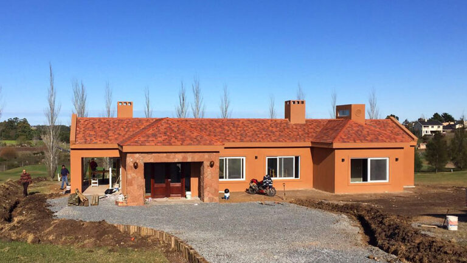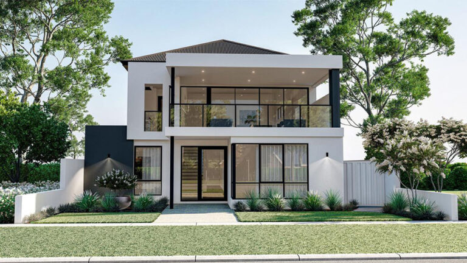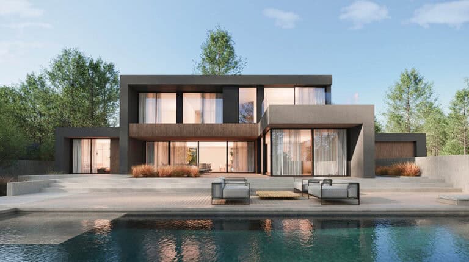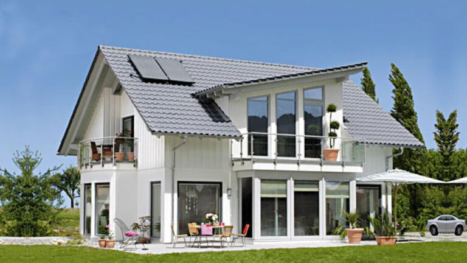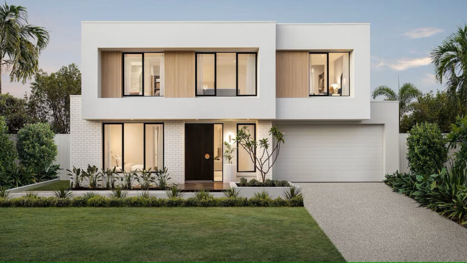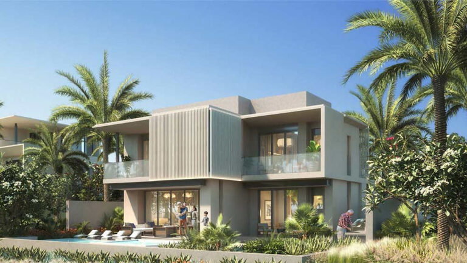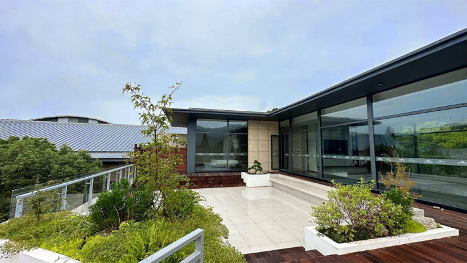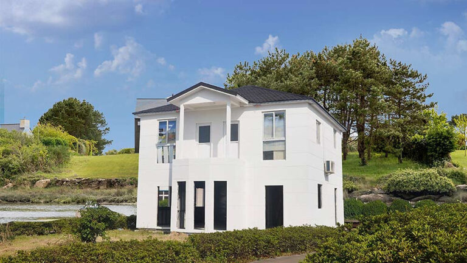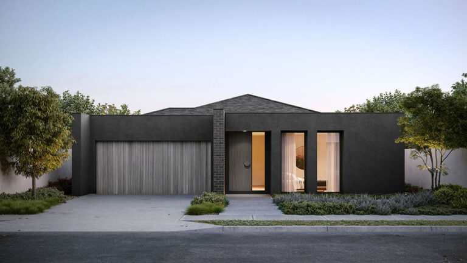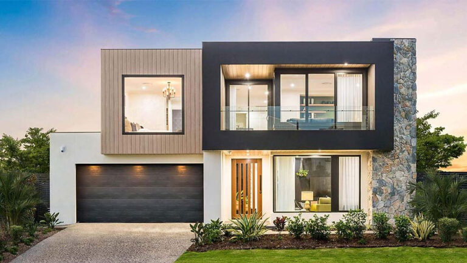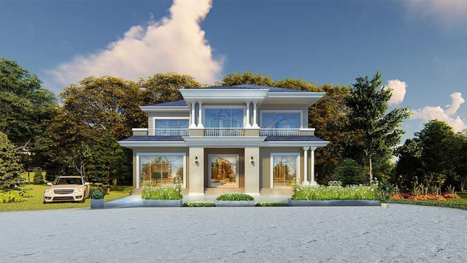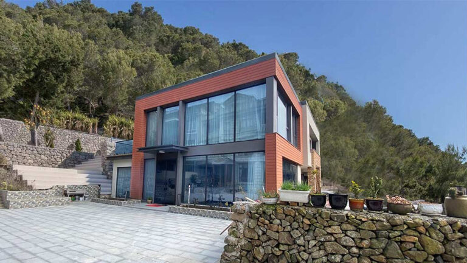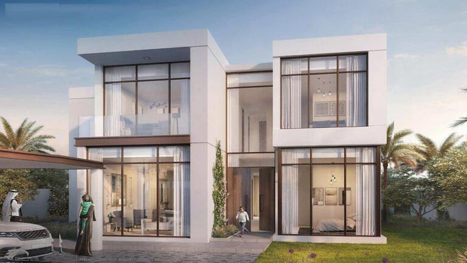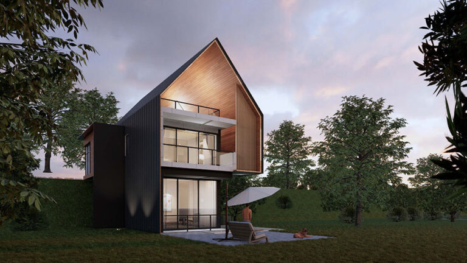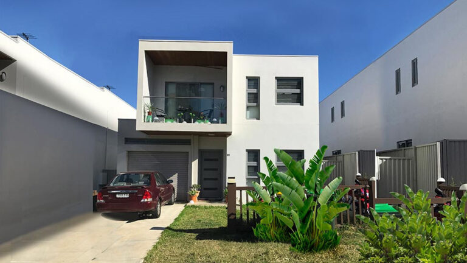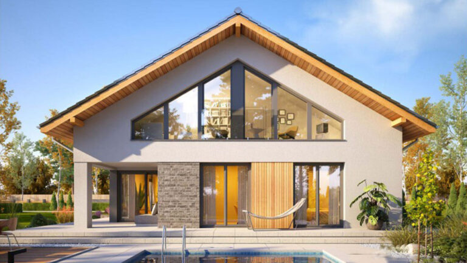Luxury Villa in Camp Hill, Qld, Australia
At the core of Hampton Home’s construction is DEEPBLUE SMARTHOUSE, a global leader in light steel frame housing solutions. Our company not only specializes in prefabricated homes and tiny houses, but we also provide comprehensive material supply and customized design services for luxury residential projects like Camp Hill Villa.
Designed as a two-storey single-family residence, this villa offers a seamless fusion of form and function, where every square meter is thoughtfully planned to create a refined and comfortable living environment.With a total built area of approximately 495.8 square meters.Functional Layout That Embraces Family Living
The interior layout of the Camp Hill Villa is where luxury truly meets practicality. Spread across two spacious levels, the villa comprises:
3 Living Areas: The villa boasts three generous living areas designed for different occasions—formal entertaining, casual family gatherings, and quiet retreats.
5 Bedrooms: The five-bedroom configuration is ideal for large or multigenerational families. Each bedroom is designed with privacy and comfort in mind, featuring ample storage, large windows, and stylish finishes.
5 bathrooms to meet the needs of washing and not disturbing each other.
1 Kitchen: The heart of the home is the modern, open-plan kitchen.
3-Car Garage for parking or storage available.
| Name: | Hampton Home |
| Size: | 15610×22880mm |
| Ground floor area: | 254.1sqm |
| First Floor Area: | 241.7sqm |
| Total Area: | 495.8sqm |
| Project site | Australia |
Unlocking the Benefits of Cold-Formed Steel Framing
When it comes to framing materials for prefabricated structures, Cold-formed steel (CFS) stands out as the superior choice for several compelling reasons. CFS is:
1. Precision Engineering: CFS is pre-engineered and can be cut to exact lengths, ensuring a perfect fit for your construction needs.
2. Dimensional Stability:Unlike materials like wood or concrete, CFS remains dimensionally stable and doesn’t expand or contract with changes in moisture content, guaranteeing long-term structural integrity.
3. Lightweight Efficiency: CFS is remarkably lightweight compared to traditional alternatives, making it easier to handle and transport, saving both time and resources.
4. Weather-Resistant:CFS exhibits exceptional resilience. It won’t warp, split, crack, or creep when exposed to the elements, ensuring your structures endure the test of time.
5. Sustainability:With a 100% recyclable nature, CFS is an eco-conscious choice that contributes to sustainable construction practices and a greener future.
6. High Tensile Strength:CFS boasts impressive tensile strength, ensuring the structural reliability and longevity of your projects.
7. Fire Safety: Non-combustible in nature, CFS serves as a valuable safeguard against fire accidents, prioritizing safety in your constructions.
Choose the advantages of Cold-formed steel framing for your next project and experience a new level of efficiency, durability, and sustainability in your construction endeavors.

