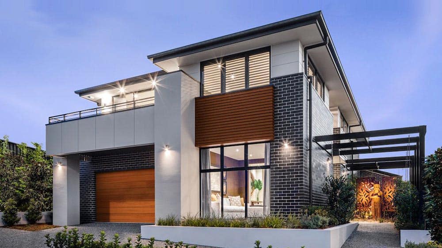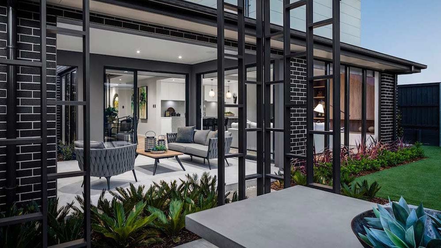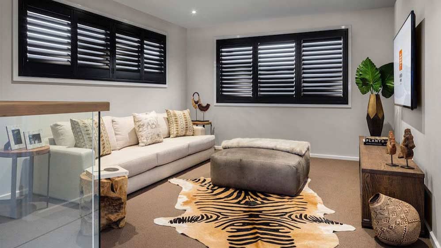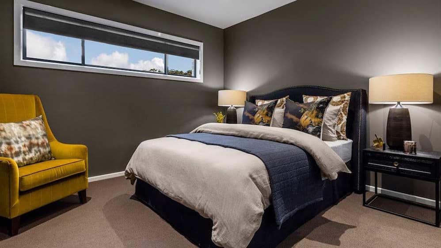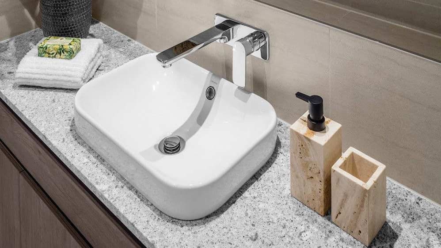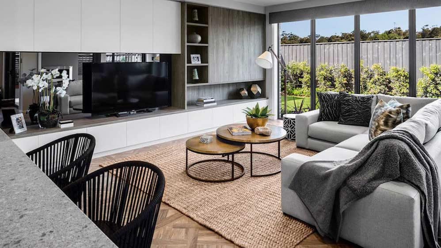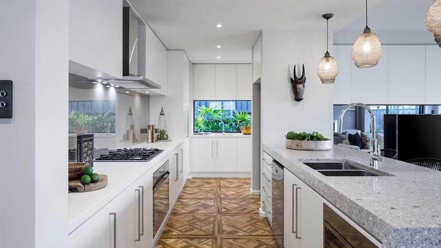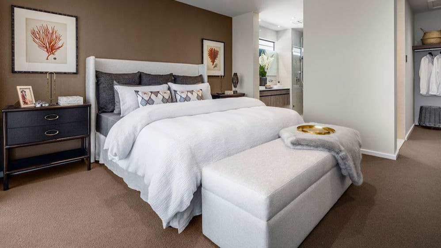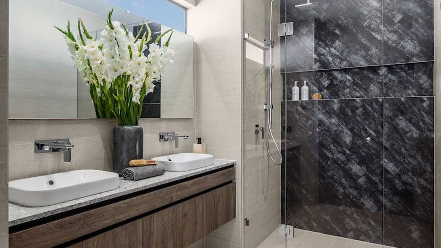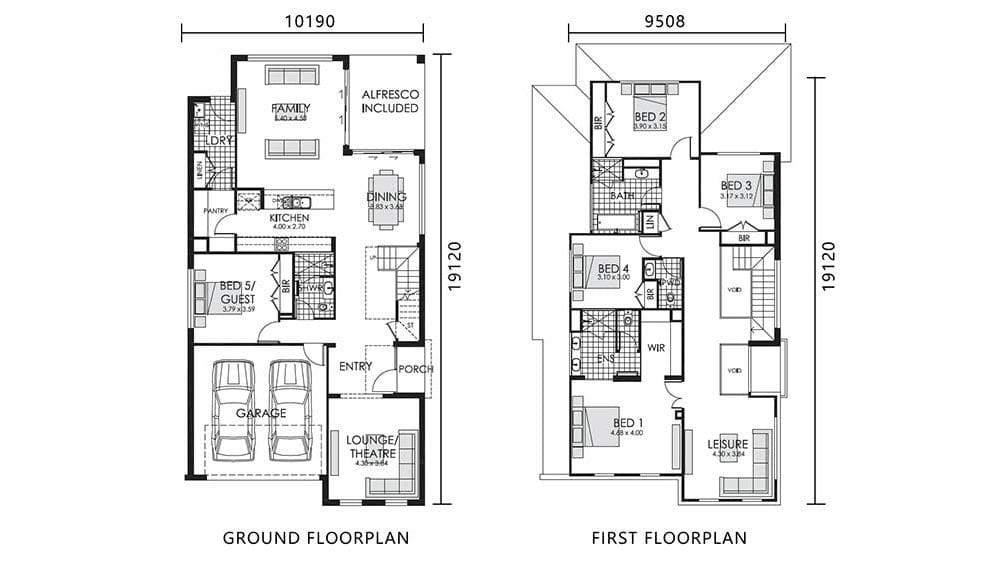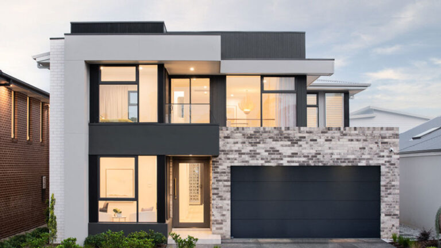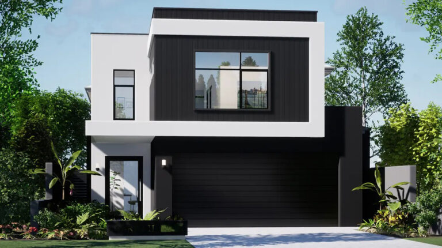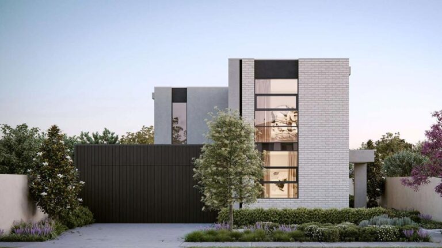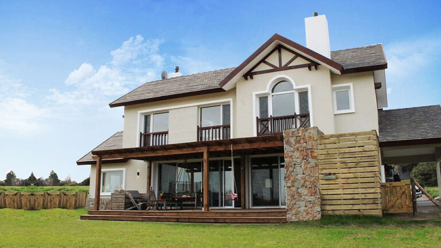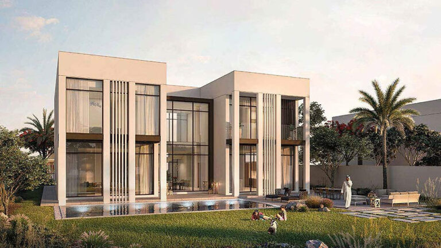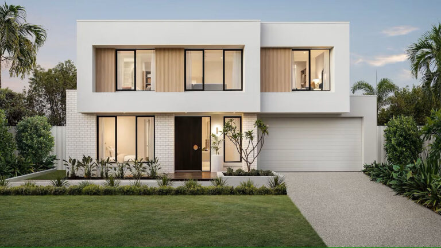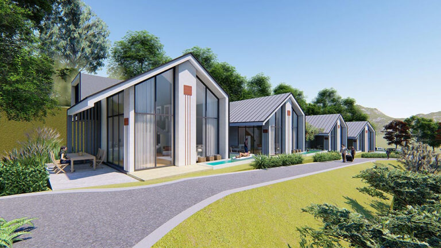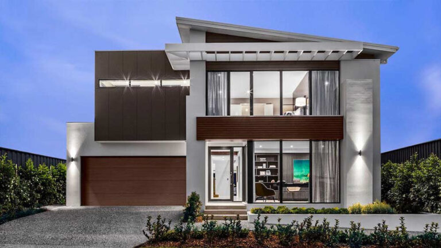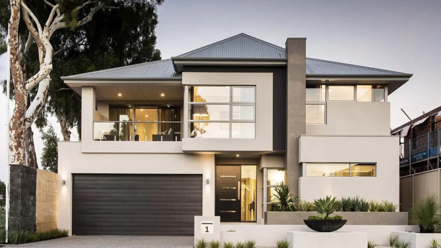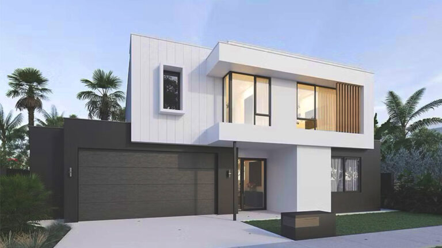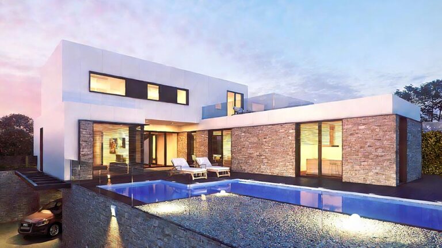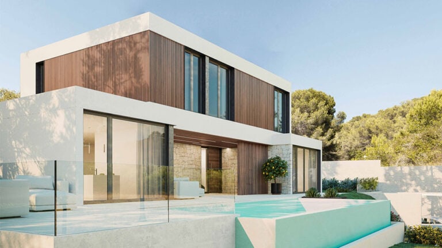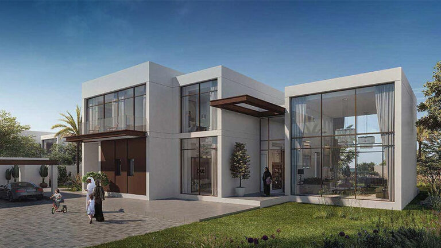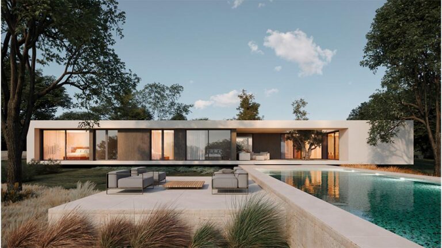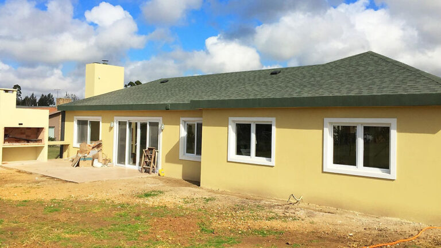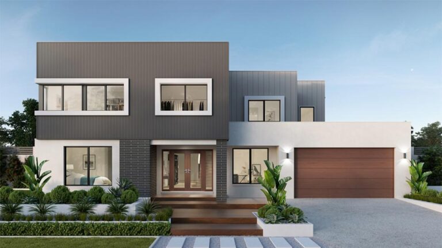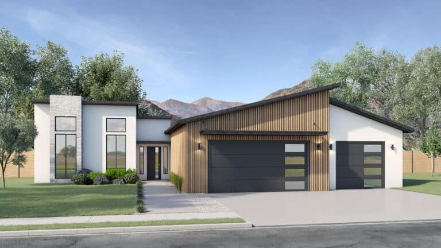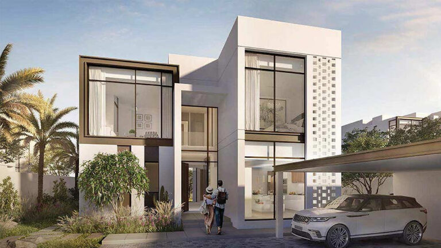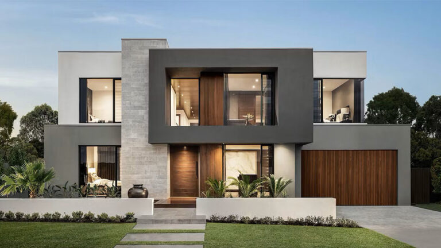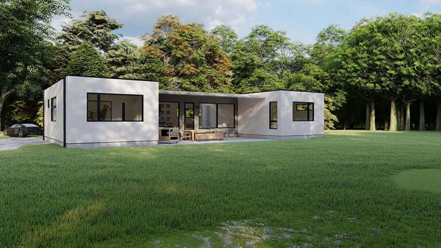The Geneva House’s design is both modern and functional. It is built with a ground area of 172.58㎡, a first floor area of 145.335㎡, and a total area of 317.92㎡, making it a spacious option for families of all sizes. The layout is intelligently designed to maximize space and ensure that each area of the home is both practical and comfortable.
The ground floor includes a generous open plan living and dining area, which flows seamlessly into a modern kitchen equipped with all the necessary appliances. The ground floor also includes a laundry, and a large double garage. On the first floor, there are four spacious bedrooms, each with built-in wardrobes, and two full bathrooms.
The Geneva House’s design also includes several standout features, such as large windows that allow natural light to flood the home, creating a warm and inviting atmosphere.
In summary, the Geneva house design is a unique and modern option for families of all sizes. Its adaptable design makes it suitable for narrow blocks or challenging council requirements, while its spacious layout ensures that each family member has ample space and privacy. The standout features, combined with the thoughtful design, make the Geneva an ideal choice for those looking for a functional and stylish home.
Covered with their line of prefabricated steel frame homes.
In terms of seismic performance, DEEPBLUE SMARTHOUSE’s prefabricated steel frame homes have excellent resistance to earthquakes. The steel frame provides a strong and durable structure that can withstand seismic forces without suffering significant damage or collapse. Additionally, DEEPBLUE SMARTHOUSE uses advanced building technology to enhance the seismic resistance of their homes.
DEEPBLUE SMARTHOUSE’s homes are also designed and constructed to comply with local building codes and regulations regarding seismic performance. The company uses computer-aided design (CAD) software to create detailed blueprints of each home, ensuring that the structure is engineered to withstand the specific seismic loads and forces in its location.
Overall, DEEPBLUE SMARTHOUSE’s prefabricated steel frame homes are an excellent choice for those looking for a high-quality, affordable, and earthquake-resistant housing solution.
Product parameter
| NO | Content | Number |
| 1 | Modle | DPBL-22-08 |
| 2 | Size | 10190mm X19120mm |
| 3 | Ground Floor Area | 172.58㎡ |
| 4 | Fisrt Floor Area | 145.335㎡ |
| 5 | Total Area | 317.92㎡ |
Benefits of Cold-Formed Steel Framing
When it comes to framing materials for prefabricated structures, Cold-formed steel (CFS) stands out as the superior choice for several compelling reasons. CFS is:
- Precision Engineering: CFS is pre-engineered and can be cut to exact lengths, ensuring a perfect fit for your construction needs.
- Dimensional Stability:Unlike materials like wood or concrete, CFS remains dimensionally stable and doesn’t expand or contract with changes in moisture content, guaranteeing long-term structural integrity.
- Lightweight Efficiency: CFS is remarkably lightweight compared to traditional alternatives, making it easier to handle and transport, saving both time and resources.
- Weather-Resistant:CFS exhibits exceptional resilience. It won’t warp, split, crack, or creep when exposed to the elements, ensuring your structures endure the test of time.
- Sustainability:With a 100% recyclable nature, CFS is an eco-conscious choice that contributes to sustainable construction practices and a greener future.
- High Tensile Strength:CFS boasts impressive tensile strength, ensuring the structural reliability and longevity of your projects.
- Fire Safety: Non-combustible in nature, CFS serves as a valuable safeguard against fire accidents, prioritizing safety in your constructions.
Choose the advantages of Cold-formed steel framing for your next project and experience a new level of efficiency, durability, and sustainability in your construction endeavors.
Price
Please reach out to our sales team for pricing details.

