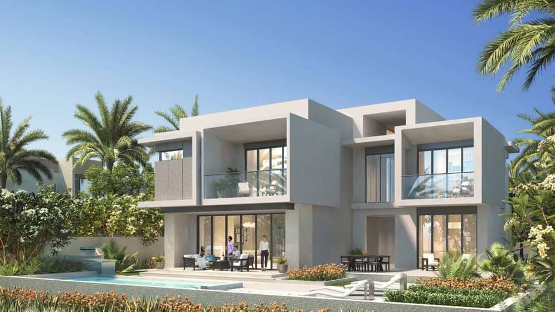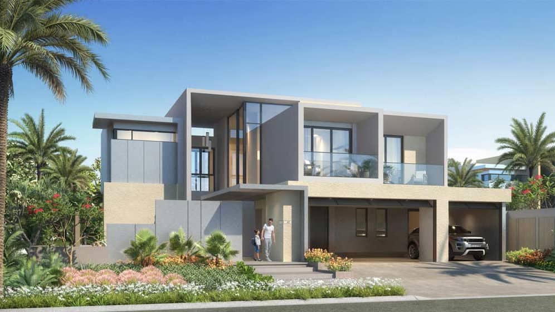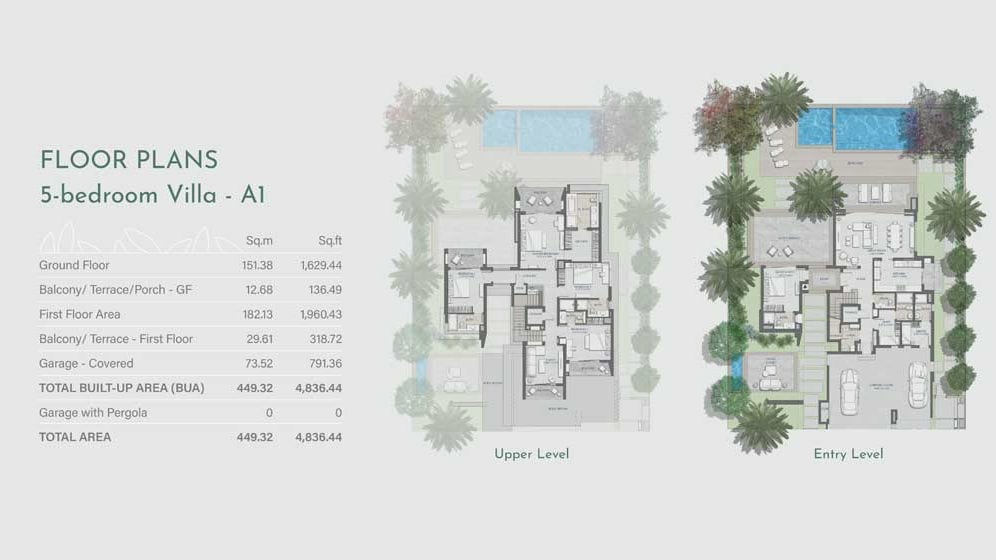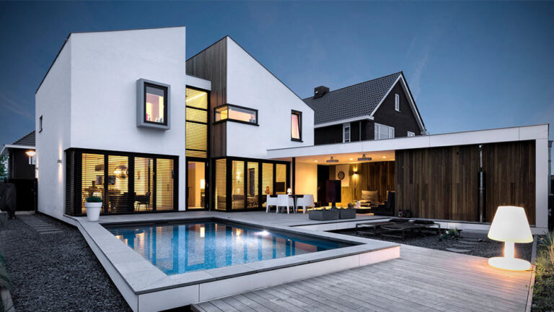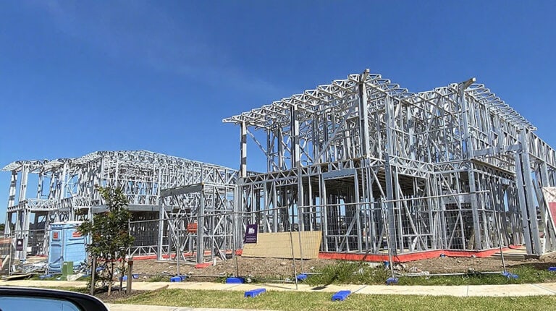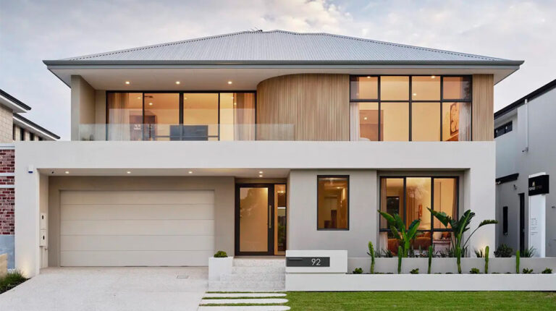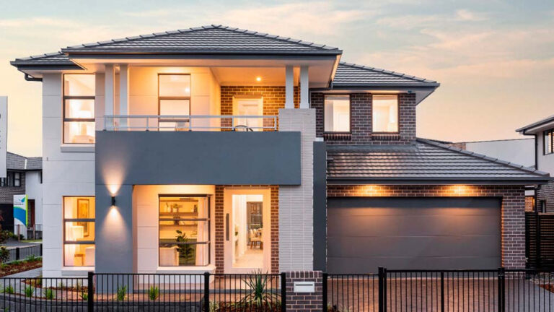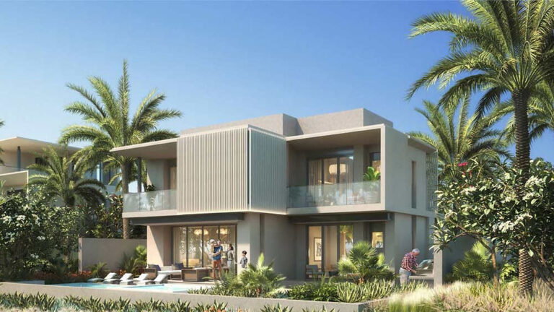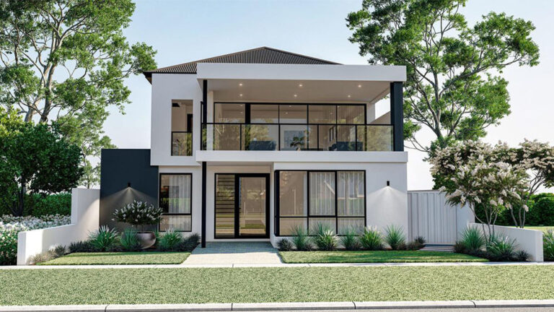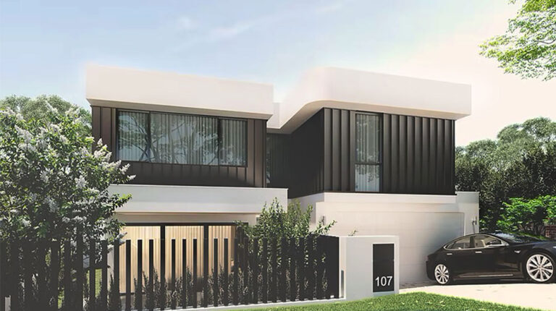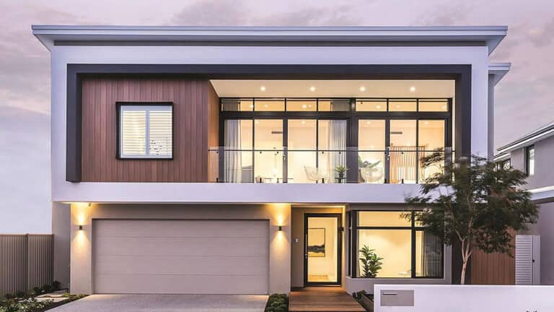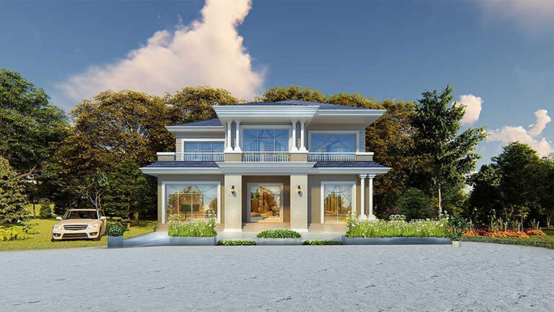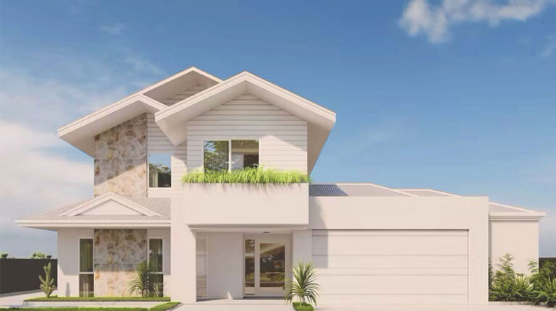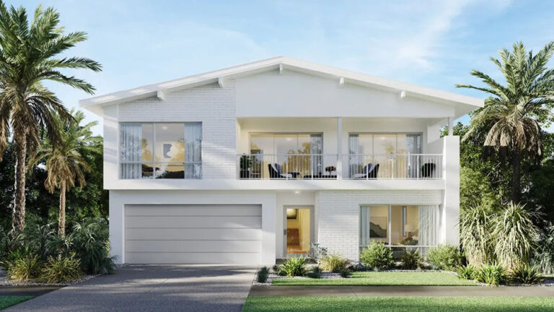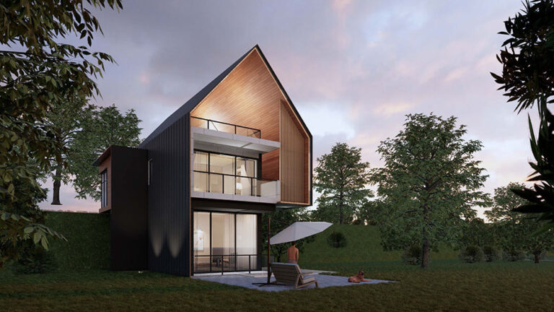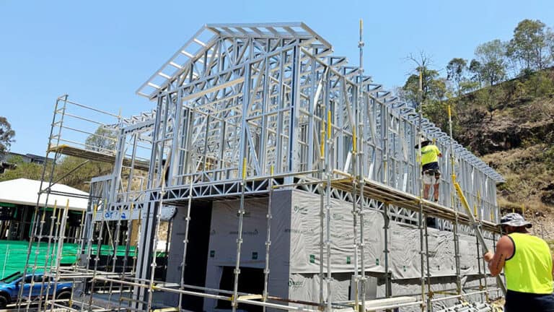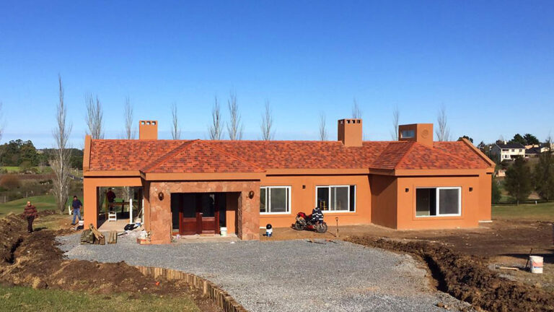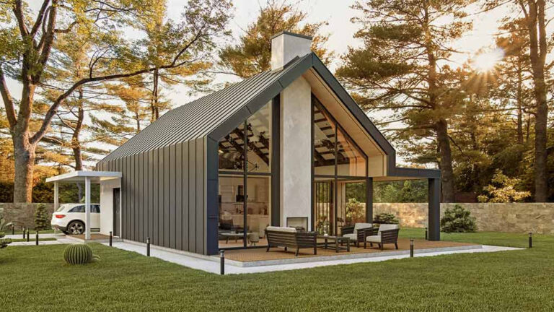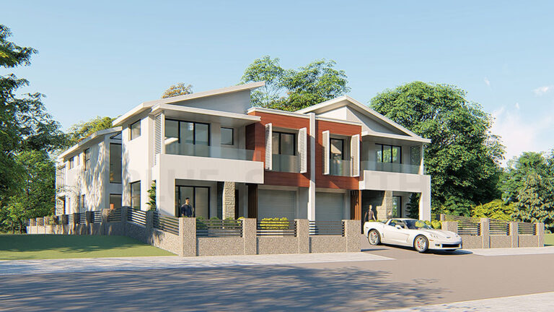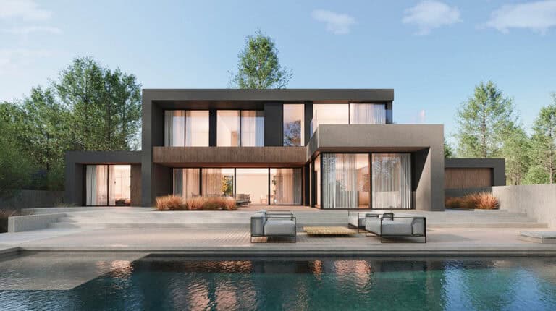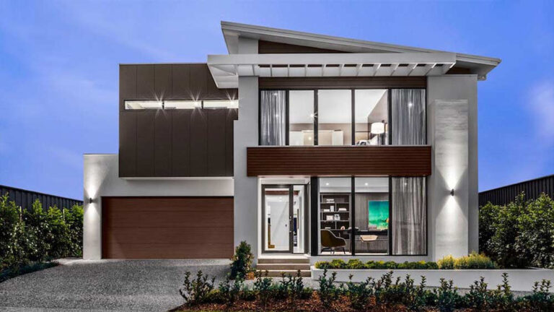The Model:5-bedroom Villa-A1 is a spacious and luxurious home designed by DEEPBLUE SMARTHOUSE’S designers. It has a total built-up area of 449.32㎡, which includes a ground floor area of 151.38㎡ and a first-floor area of 182.13㎡. The villa also has a covered garage area of 73.52㎡ and a balcony/terrace/porch area of 12.68㎡ on the ground floor and 29.61㎡ on the first floor.
The villa’s design is inspired by its natural surroundings, with spacious rooms and open spaces that allow life within the walls to flow naturally. It is a place where imagination can wander, making it the perfect home for those who appreciate luxury and comfort.
DEEPBLUE SMARTHOUSE combines advanced technology and traditional craftsmanship to provide high-quality, modular steel houses. With 14 years of experience in the industry, DEEPBLUE has a strong reputation for delivering affordable and customizable homes. Each house is designed to meet the specific needs of each customer, with a variety of floor plans and interior finishes available. Whether you’re looking for a cozy, single-story cottage or a spacious two-story home, DEEPBLUE has you covered.
In addition to the affordability and customization, the light steel structure of DEEPBLUE’s houses also provides several advantages. The steel structure is durable, fire-resistant, and can withstand harsh weather conditions. The modular design makes the construction process fast and efficient, and the homes are easy to maintain and repair.
With a focus on sustainability, DEEPBLUE’s houses are also designed to be energy-efficient, with options for insulation, and double-paned windows.
DEEPBLUE SMARTHOUSE is committed to providing the best possible homes for its customers, with a focus on affordability, quality, and sustainability. Whether you’re looking for a new home for your family or a vacation getaway, DEEPBLUE has you covered.
Product parameter
| NO | Content | Number |
| 1 | Model | 5-bedroom Villa-A1 |
| 2 | Ground Floor | 151.38㎡ |
| 3 | First Floor Area | 182.13㎡ |
| 4 | Garage-Covered | 73.52㎡ |
| 5 | Balcony/Terrace/Porch-GF | 12.68㎡ |
| 6 | Balcony/Terrace/First Floor | 29.61㎡ |
| 7 | Total Built-up Area | 449.32㎡ |
| 8 | Garage with Pergola | 0㎡ |
| 9 | Total Area | 449.32㎡ |
Benefits of Cold-Formed Steel Framing
When it comes to framing materials for prefabricated structures, Cold-formed steel (CFS) stands out as the superior choice for several compelling reasons. CFS is:
- Precision Engineering: CFS is pre-engineered and can be cut to exact lengths, ensuring a perfect fit for your construction needs.
- Dimensional Stability:Unlike materials like wood or concrete, CFS remains dimensionally stable and doesn’t expand or contract with changes in moisture content, guaranteeing long-term structural integrity.
- Lightweight Efficiency: CFS is remarkably lightweight compared to traditional alternatives, making it easier to handle and transport, saving both time and resources.
- Weather-Resistant:CFS exhibits exceptional resilience. It won’t warp, split, crack, or creep when exposed to the elements, ensuring your structures endure the test of time.
- Sustainability:With a 100% recyclable nature, CFS is an eco-conscious choice that contributes to sustainable construction practices and a greener future.
- High Tensile Strength:CFS boasts impressive tensile strength, ensuring the structural reliability and longevity of your projects.
- Fire Safety: Non-combustible in nature, CFS serves as a valuable safeguard against fire accidents, prioritizing safety in your constructions.
Choose the advantages of Cold-formed steel framing for your next project and experience a new level of efficiency, durability, and sustainability in your construction endeavors.
Price
Please reach out to our sales team for pricing details.

