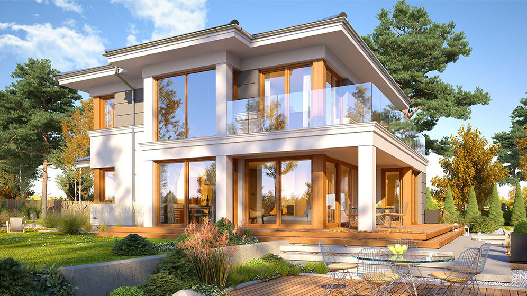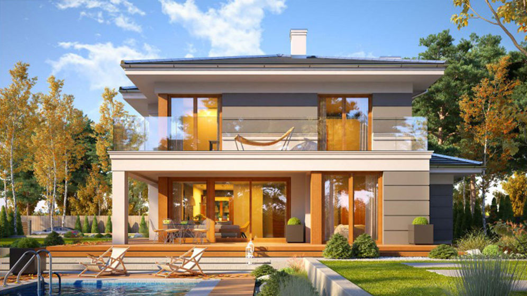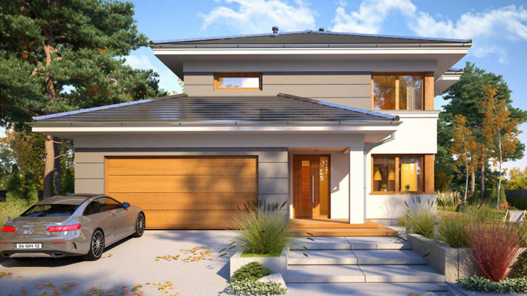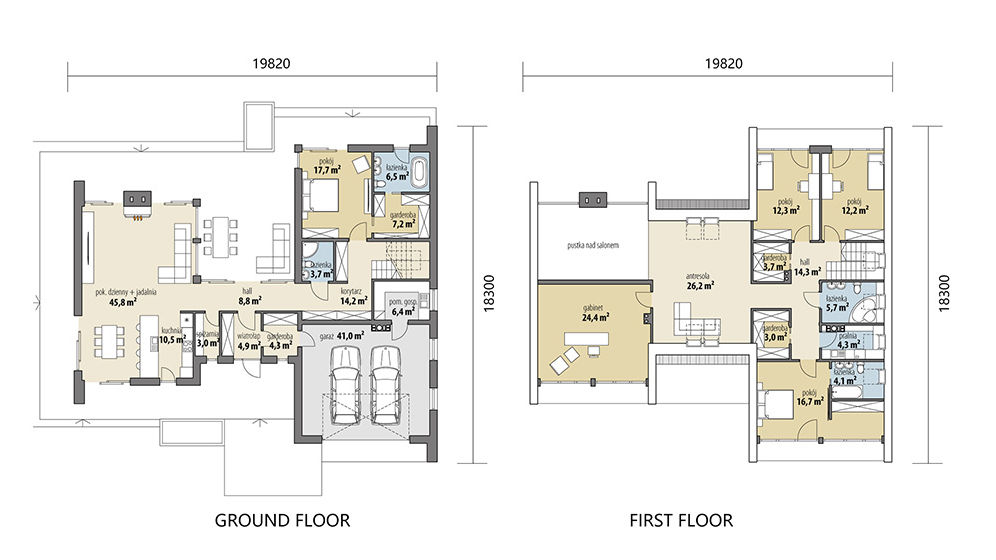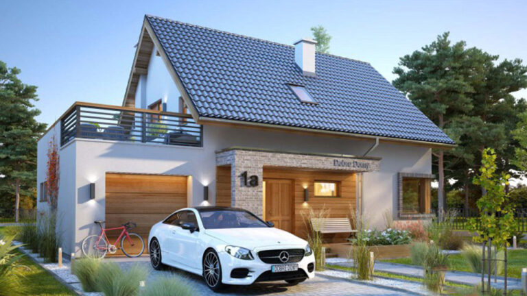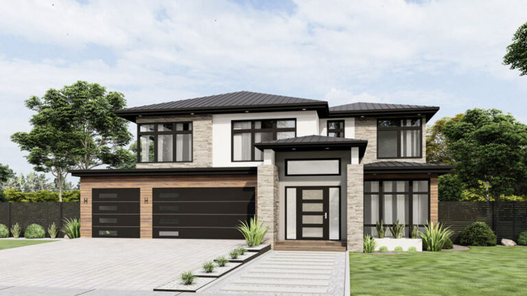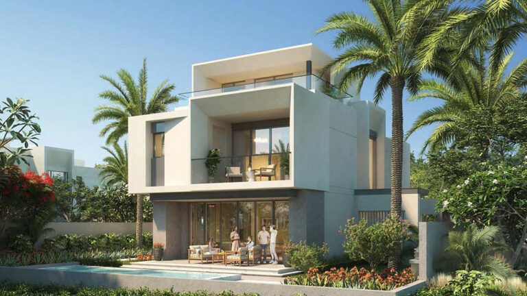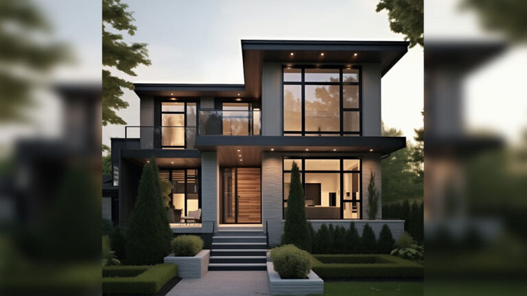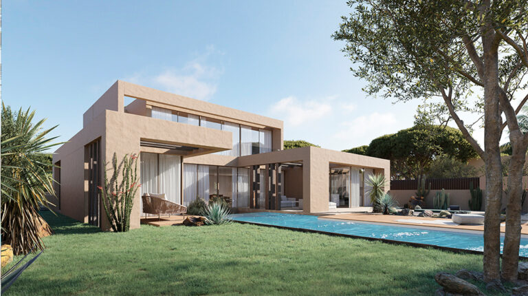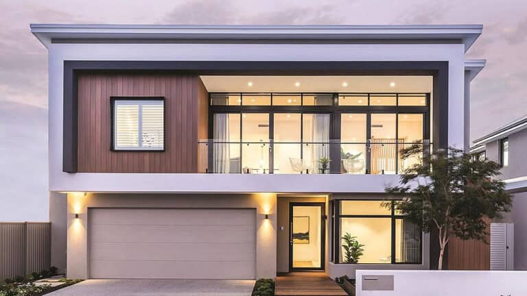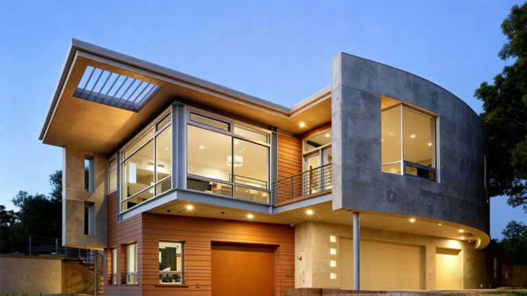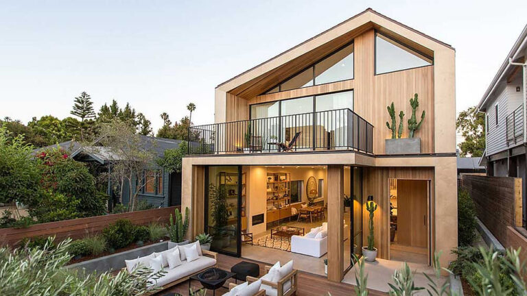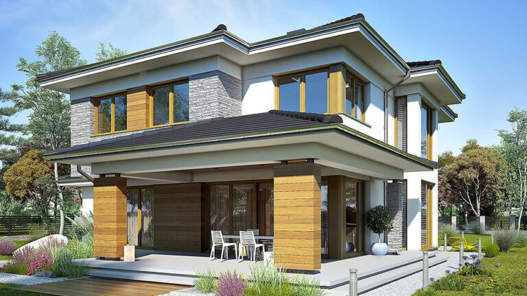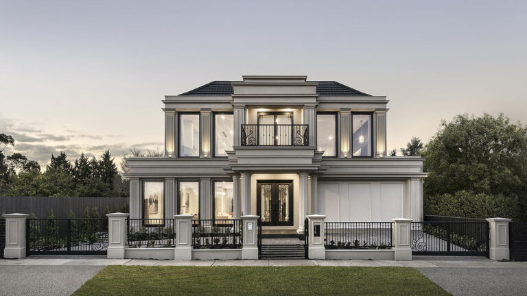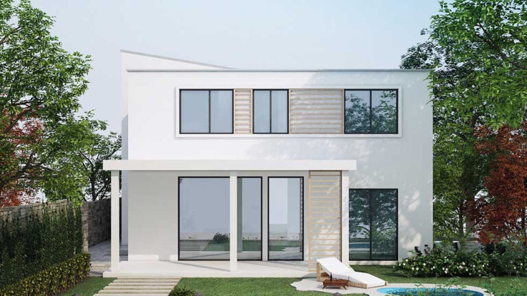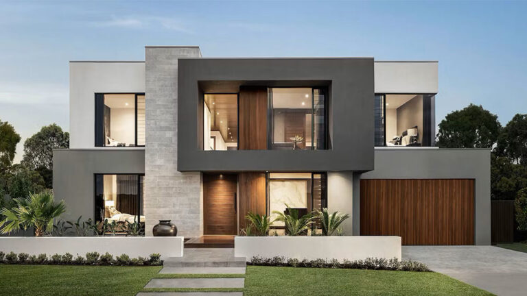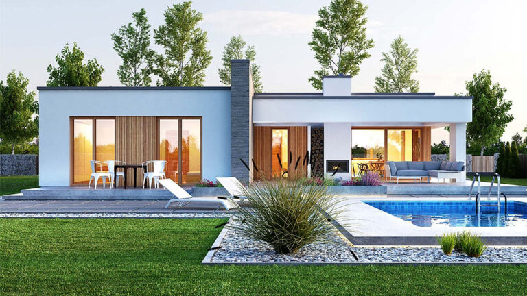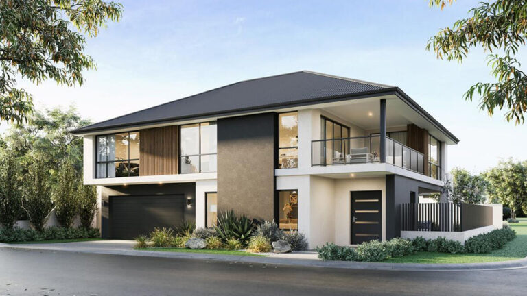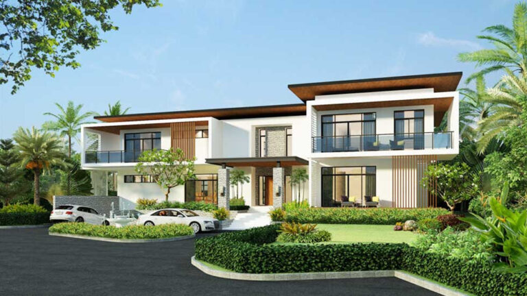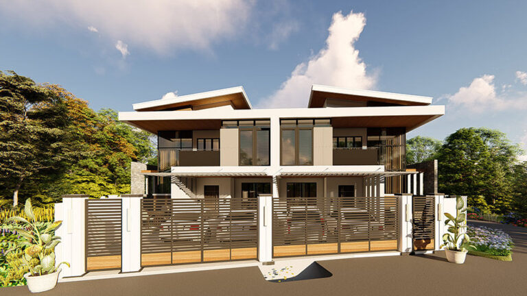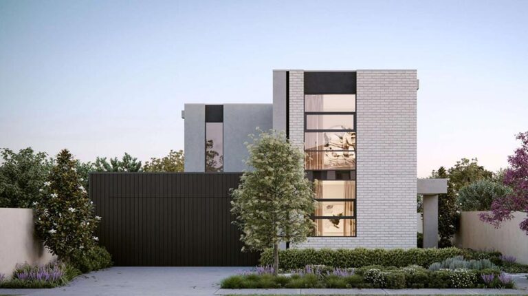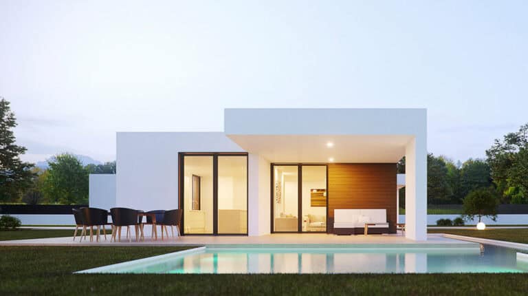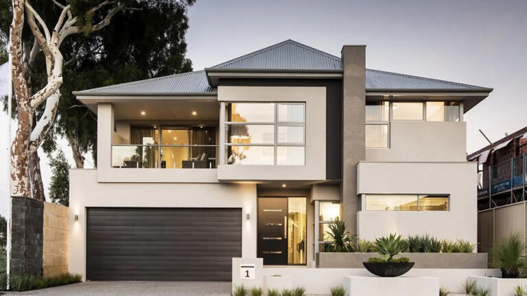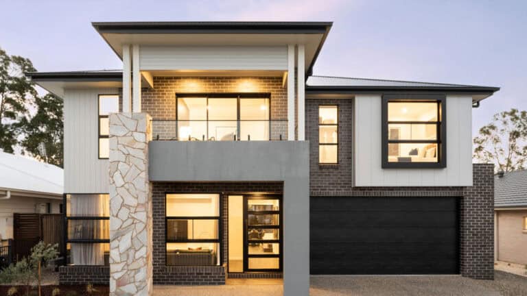Silverbrook House, designed and manufactured by DEEPBLUE SMARTHOUSE, is a modern prefab home model that combines sophisticated design with cutting-edge construction technology. This two-story home, with a spacious layout and high-quality materials, exemplifies the innovation and customization capabilities that DEEPBLUE SMARTHOUSE is known for in the prefab housing industry.
- Layout: 5 Bedrooms – Providing ample sleeping space for large families or guests.
- 1 Living Room – A comfortable, spacious common area for relaxation and socializing.
- 1 Kitchen – Modern and ergonomic, designed for maximum functionality.
- 3 Bathrooms – Well-distributed to ensure convenience and privacy.
- 1 Garage – Offering secure parking and extra storage.
Superior Materials and Construction
All DEEPBLUE SMARTHOUSE prefab homes, including Conwy House, are built with premium materials that enhance durability, energy efficiency, and comfort. The following materials form the foundation of each home:
Light Steel Frame Technology:
At the core of every DEEPBLUE SMARTHOUSE home is a light steel frame. This advanced material offers exceptional strength, fire resistance, and seismic performance. It is also resistant to moisture, termites, and corrosion, ensuring that the home remains sturdy and safe for decades.
Wall and Roof Panels:
The walls and roof are constructed using high-performance insulated panels that improve thermal efficiency, helping to regulate indoor temperatures and reduce energy costs. These panels are also designed for easy assembly, speeding up the construction process.
Double-Glazed Windows and Doors:
Double-glazed windows and doors are used to improve insulation, reduce noise, and enhance the home’s overall energy efficiency. These windows also contribute to a modern aesthetic while keeping the interior comfortable in all seasons.
Modern Interior Finishes:
Inside the home, premium flooring, cabinetry, and countertops are carefully selected to meet both aesthetic and functional needs. Buyers can choose from various styles and finishes to personalize their home to match their preferences.
Product parameters
| Name: | Silverbrook House |
| Size: | 19820×18300mm |
| Ground floor area: | 217.15㎡ |
| First Floor Area: | 181.15㎡ |
| Total Area: | 398.58㎡ |
| Model: | DPBL-24-16 |
Benefits of Cold-Formed Steel Framing
When it comes to framing materials for prefabricated structures, Cold-formed steel (CFS) stands out as the superior choice for several compelling reasons. CFS is:
- Precision Engineering: CFS is pre-engineered and can be cut to exact lengths, ensuring a perfect fit for your construction needs.
- Dimensional Stability:Unlike materials like wood or concrete, CFS remains dimensionally stable and doesn’t expand or contract with changes in moisture content, guaranteeing long-term structural integrity.
- Lightweight Efficiency: CFS is remarkably lightweight compared to traditional alternatives, making it easier to handle and transport, saving both time and resources.
- Weather-Resistant:CFS exhibits exceptional resilience. It won’t warp, split, crack, or creep when exposed to the elements, ensuring your structures endure the test of time.
- Sustainability:With a 100% recyclable nature, CFS is an eco-conscious choice that contributes to sustainable construction practices and a greener future.
- High Tensile Strength:CFS boasts impressive tensile strength, ensuring the structural reliability and longevity of your projects.
- Fire Safety: Non-combustible in nature, CFS serves as a valuable safeguard against fire accidents, prioritizing safety in your constructions.
Choose the advantages of Cold-formed steel framing for your next project and experience a new level of efficiency, durability, and sustainability in your construction endeavors.

