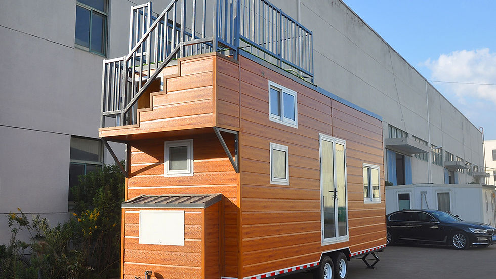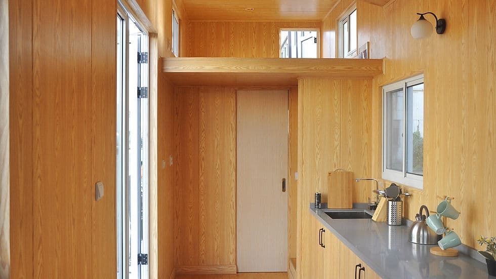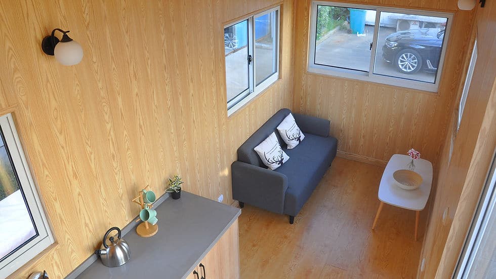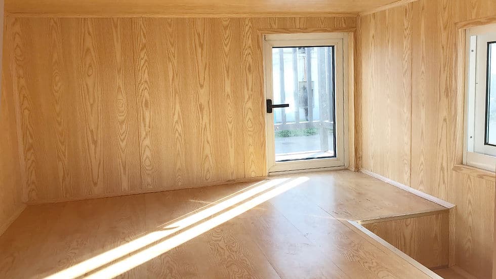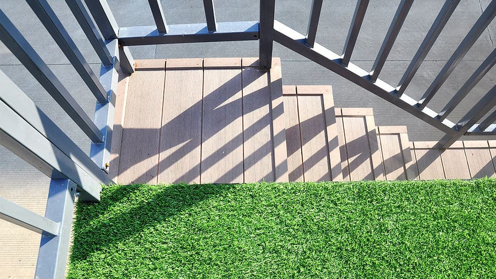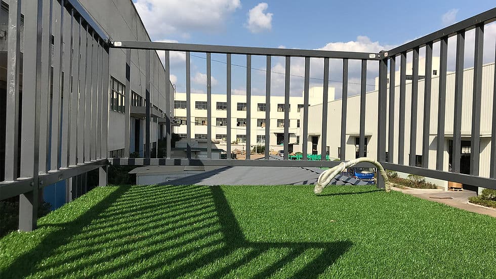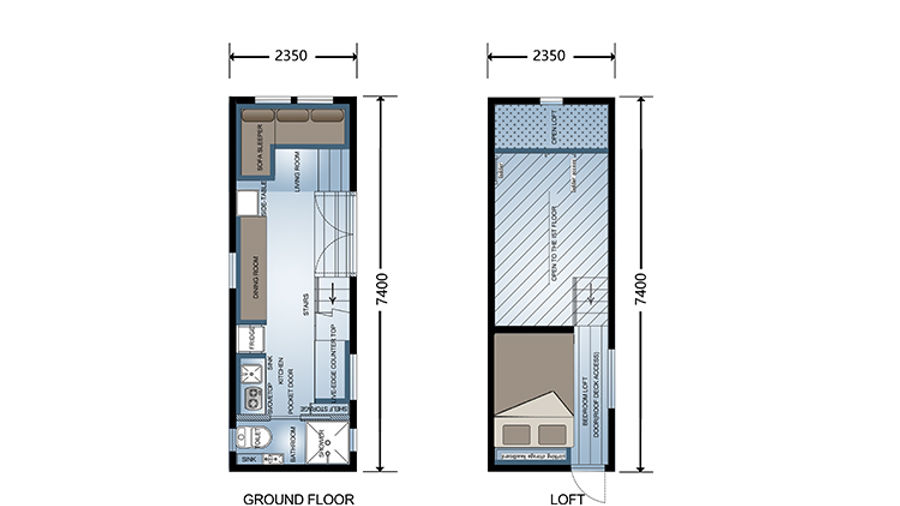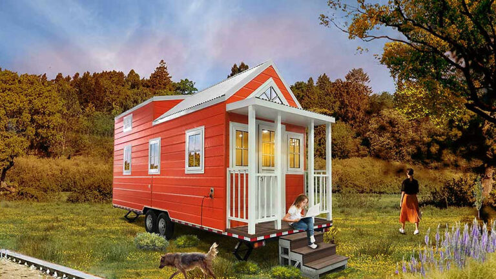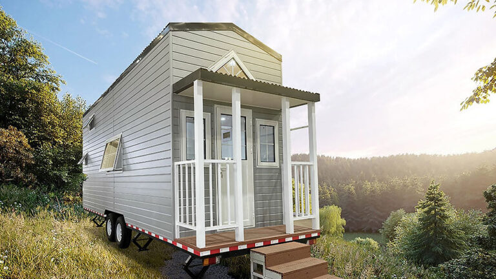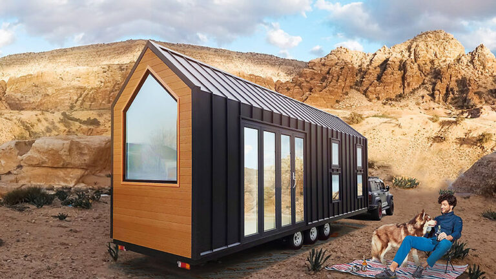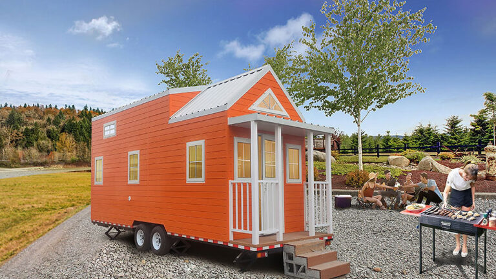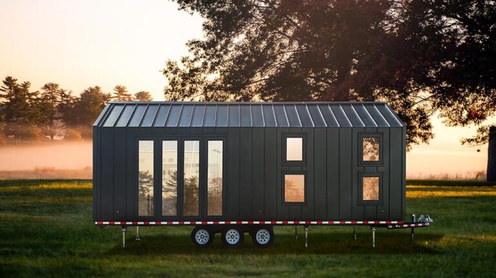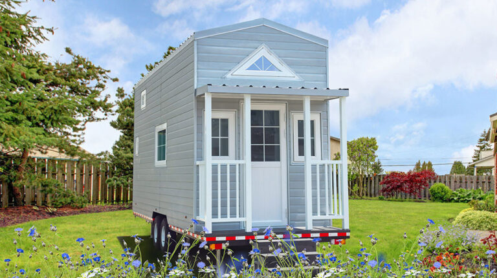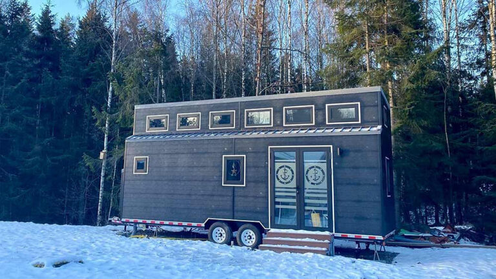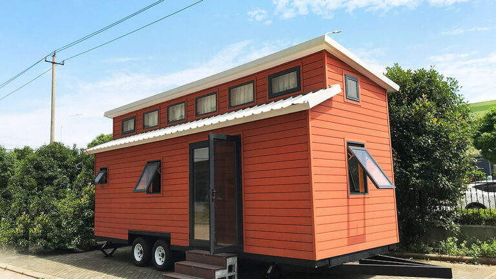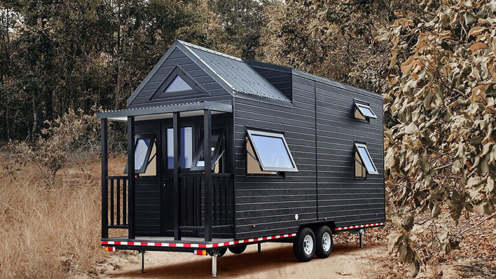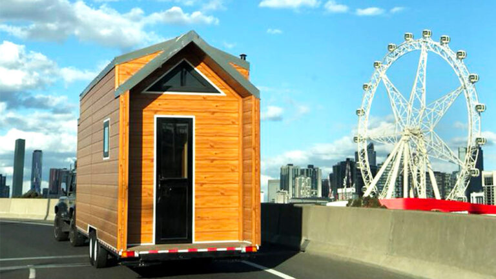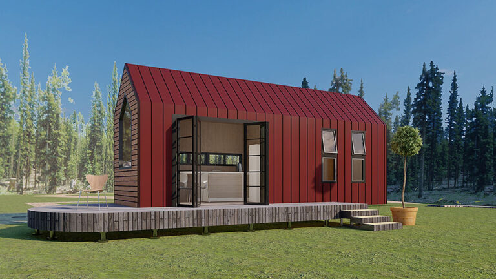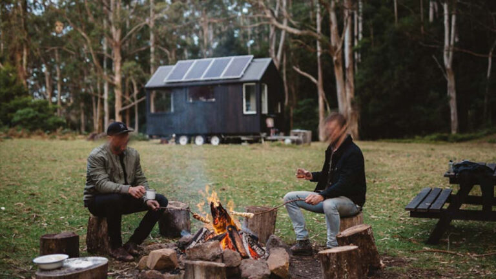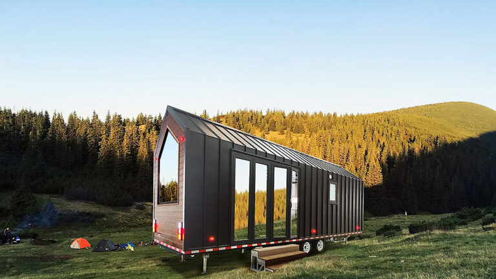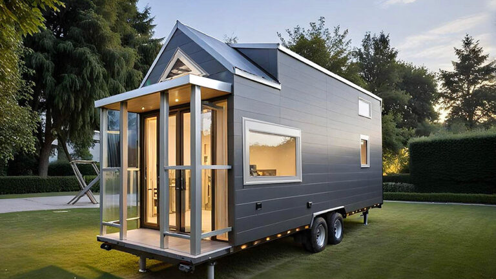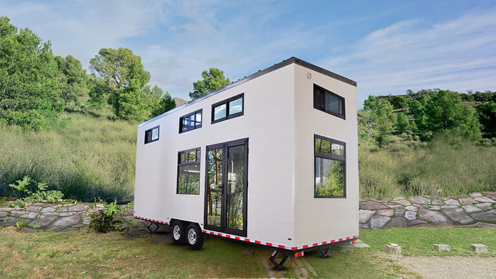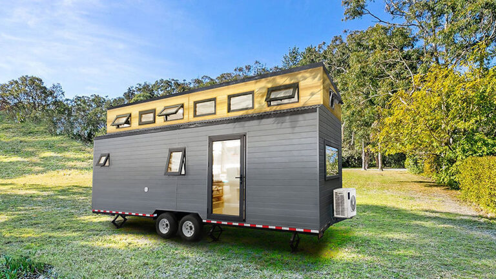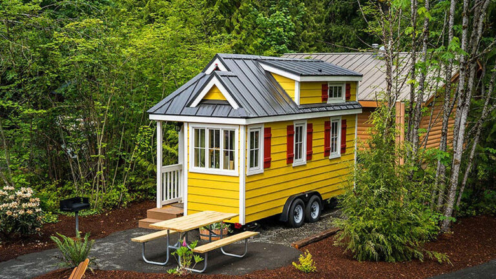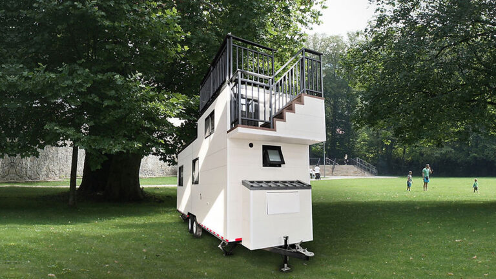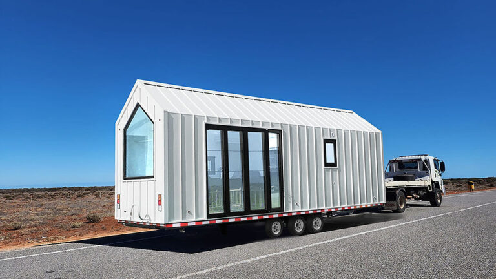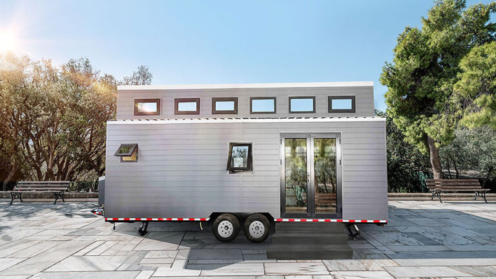Overall dimendions: 2.35×8.5×3.95m
Weight: 3.5T
Bed: 2.02×3.52m
Lounge: 2.02×2.38m
Kitchen: 2.89×0.7m
Bathroom: 2.02×1.52m
Total area: 26.8sqm
Do you want to go on a trip?Then drive your car with this house.It allows you to go to the toilet when you are outdoors and cook for yourself when you are hungry.Very convenient and economical, can save your money.And the price of this house is very cheap
- It is very economical for the traveler.
- Multi-functional open-air balcony and deck front door.
- Perfect for traveling, or as a guest room.
Inclusion:
Trailer
Light steel frame
Roofing: colorbond sheet (optional colors)
External wall: metal PU sandwich panel
Internal wall & ceiling: integrated wall panel
Flooring: laminated flooring, and PVC flooring (bathroom)
Window & Outdoor: double glass window
Indoor: WPC door
Kitchen: cabinet with sink and faucet
Bathroom: toilet, shower, washbasin
The advantages:
1. Long life span: the frame can be 100 years
2. Movable: you can drive it to any where you like
3. Comfortable: it is a tiny house with full equipments, meeting your requirements for daily life.
4. Completely finished: we will finish the whole tiny house in our factory, you just needs to put furniture and electrical appliance, saving your time and money.
5. High reward: you can resell, or rent to earn money.
Why Choose Light Gauge Steel Structure?
Design code:
(1)AISI S100 North American Specification for the Design of Cold Formed Steel Structural Members published by the American Iron and Steel Institute (AISI) in the United States.
(2)AS/NZS 4600 Australian/New Zealand Standard-Cold-formed steel structures jointly published by Standards Australia and Standards New Zealand.
(3)BS 5950-5 Structural use of steelwork in building-Part 5. Code of practice for design of cold formed thin gauge sections published by BSI in the UK.
(4)ENV1993-1-3 means Eurocode 3: Design of steel structures; Part 1.3: General rules, Supplementary rules for cold-formed thin gauge members.
Packaging & Shipping
prefabricated bungalow’s packing:well packed export quality package ,shipped by 40hq.
Company Information
The DeepBlue Smarthouse world is one with advanced production equipment, managed by outstanding professionals, within a sound training environment. Together with our excellent corporate atmosphere we provide you with first-for our customers, that’s our commitment to you.
Product parameters
| 01 | Name: | Orlando Tiny House |
| 02 | Project site: | New Zealand |
| 03 | Total area: | 25.22㎡ |
| 04 | External size: | 2.35*7.4m |
| 05 | Internal size: | 2.08*7.05m |
| 06 | Total weight: | 3.5 tons |
| 07 | Hight: | <4m |

